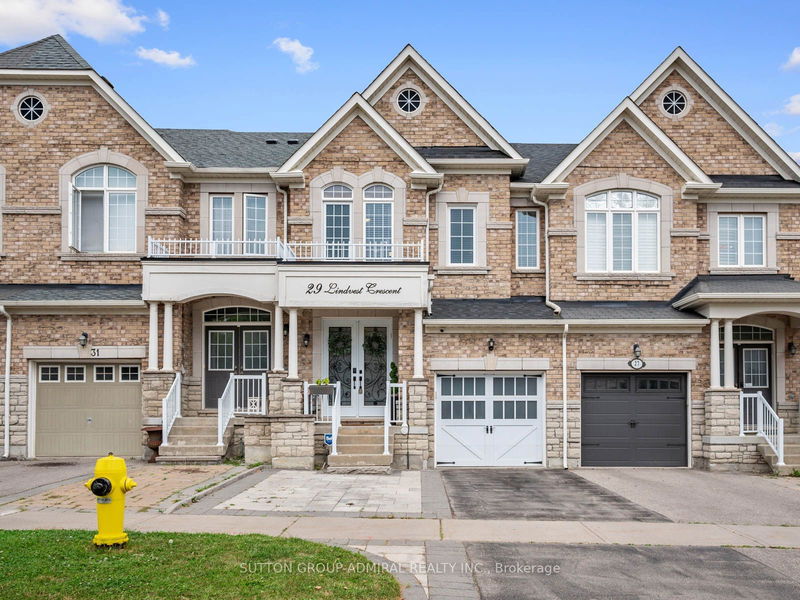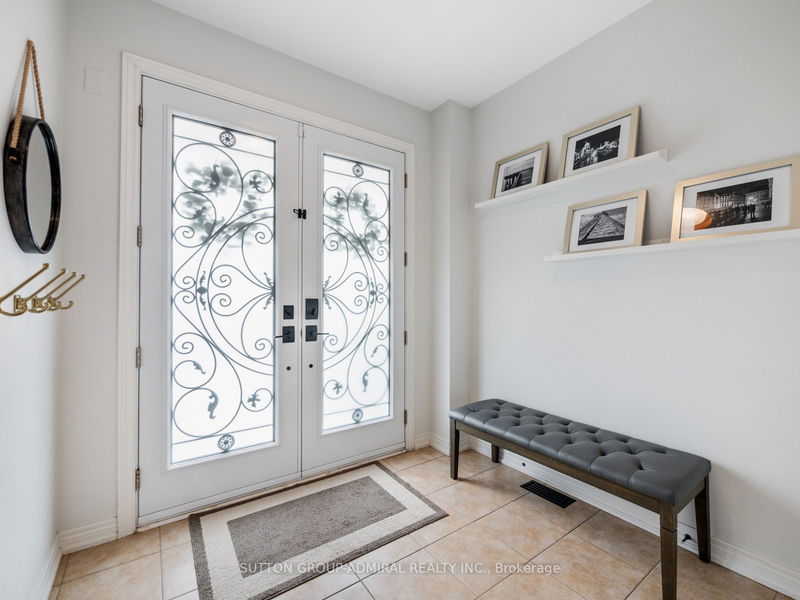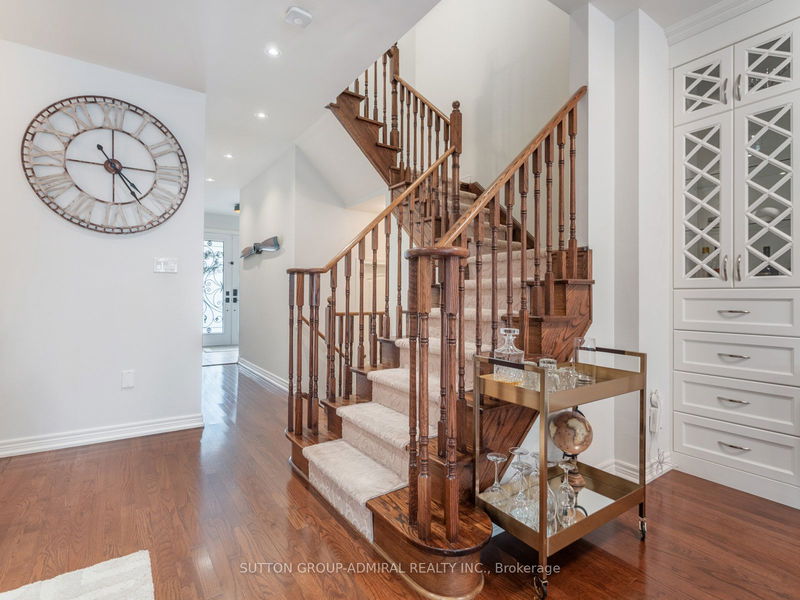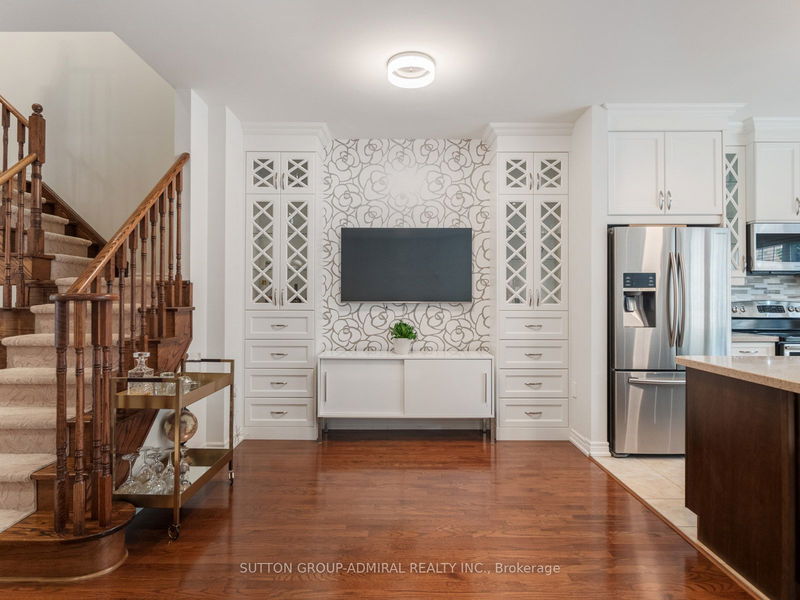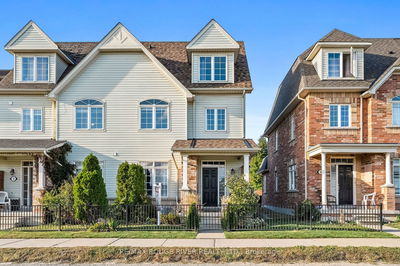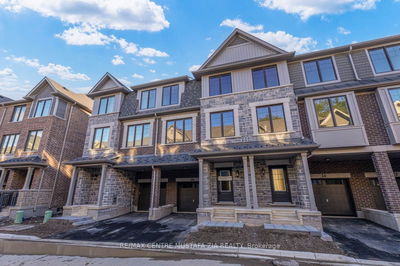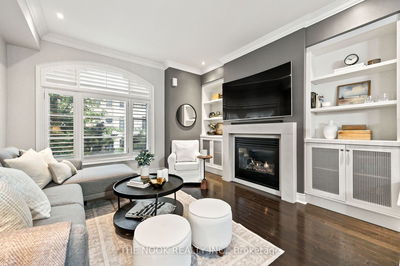29 Lindvest
Patterson | Vaughan
$1,328,000.00
Listed 16 days ago
- 3 bed
- 4 bath
- 1500-2000 sqft
- 3.0 parking
- Att/Row/Twnhouse
Instant Estimate
$1,321,497
-$6,503 compared to list price
Upper range
$1,394,710
Mid range
$1,321,497
Lower range
$1,248,285
Property history
- Now
- Listed on Sep 24, 2024
Listed for $1,328,000.00
16 days on market
Location & area
Schools nearby
Home Details
- Description
- Bright and inviting 3-bed, 4-bath freehold townhouse in the sought-after Patterson community. This beautifully maintained home offers hardwood floors throughout the main and upper levels, with durable vinyl flooring in the basement. Enjoy modern upgrades such as an EV plug and paneling in the garage, a stylish powder room, and a luxurious primary 5-piece ensuite featuring marble tiles, a glass shower, and a separate soaker tub. The upgraded kitchen includes a new dishwasher, while the refreshed laundry room boasts a new dryer. Elegant finishes like new light fixtures, ceiling fans in the bedrooms, pot lights on the main floor and basement, custom closet organizers, and new window coverings provide both style and convenience. The basement offers a relaxing sauna and a wine cellar, perfect for unwinding and entertaining. The east-facing backyard patio is a peaceful retreat to enjoy stunning sunrises and sunsets, surrounded by lush greenery. Ideally located minutes from top-rated schools, including Anne Frank Public School, St. Anne Catholic Elementary, and Viola Desmond Public School, along with parks, trails, and Mackenzie Health Hospital.
- Additional media
- https://my.matterport.com/show/?m=CPZU3rwsumt
- Property taxes
- $5,332.12 per year / $444.34 per month
- Basement
- Finished
- Year build
- -
- Type
- Att/Row/Twnhouse
- Bedrooms
- 3
- Bathrooms
- 4
- Parking spots
- 3.0 Total | 1.0 Garage
- Floor
- -
- Balcony
- -
- Pool
- None
- External material
- Brick
- Roof type
- -
- Lot frontage
- -
- Lot depth
- -
- Heating
- Forced Air
- Fire place(s)
- Y
- Main
- Foyer
- 8’9” x 7’7”
- Living
- 19’5” x 14’7”
- Dining
- 10’4” x 12’4”
- Kitchen
- 9’1” x 12’4”
- 2nd
- Prim Bdrm
- 12’2” x 20’2”
- 2nd Br
- 9’10” x 12’8”
- 3rd Br
- 8’11” x 12’10”
- Laundry
- 8’2” x 5’11”
- Bsmt
- Rec
- 19’1” x 22’3”
- Other
- 11’8” x 9’5”
- Other
- 4’0” x 9’10”
- Bathroom
- 7’11” x 8’6”
Listing Brokerage
- MLS® Listing
- N9365024
- Brokerage
- SUTTON GROUP-ADMIRAL REALTY INC.
Similar homes for sale
These homes have similar price range, details and proximity to 29 Lindvest
