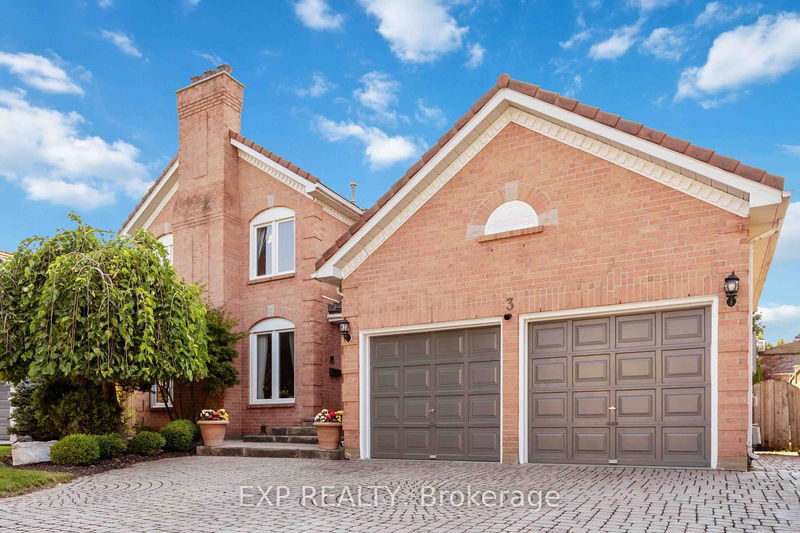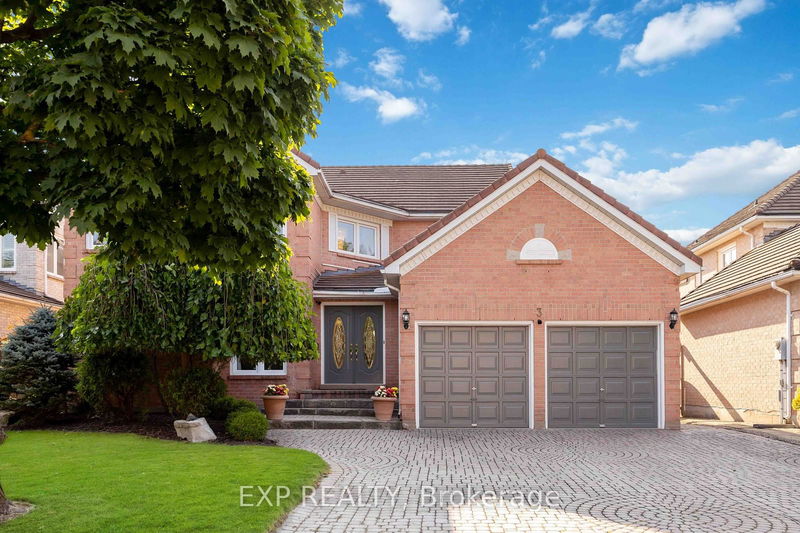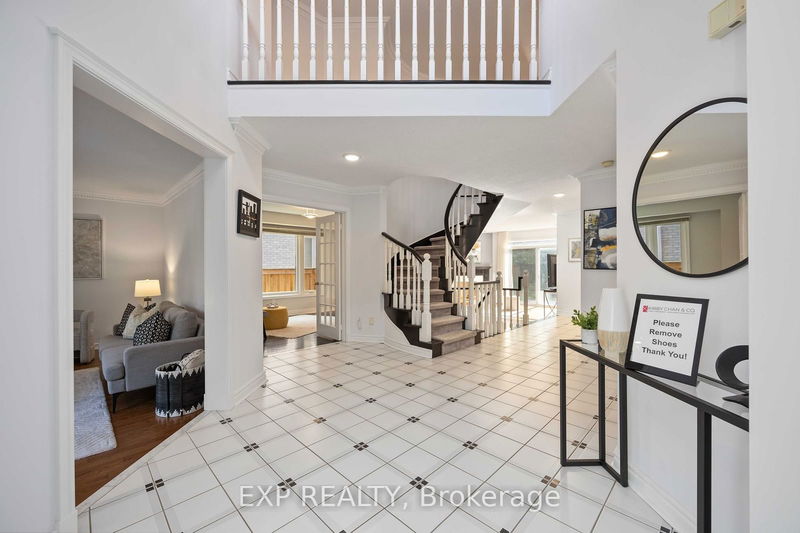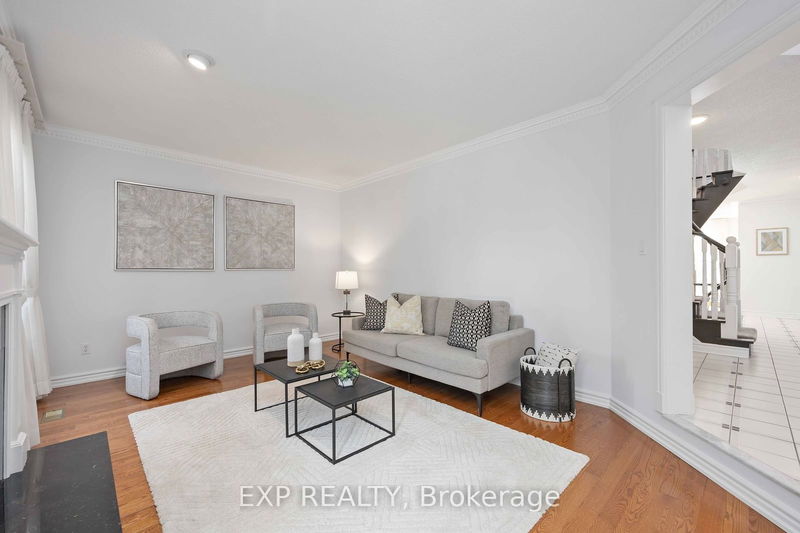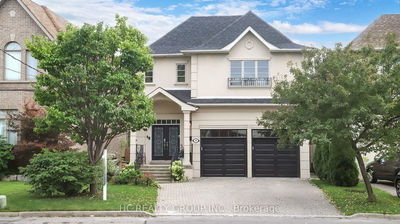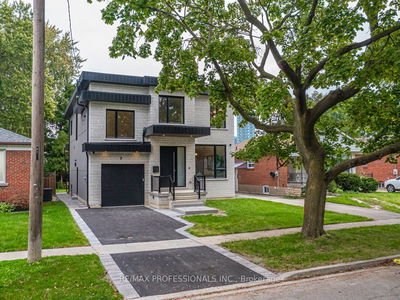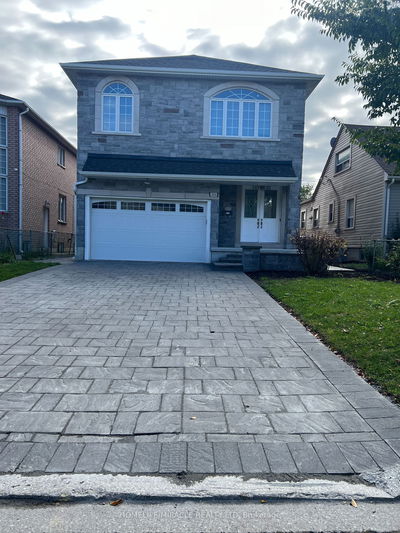3 Hoodview
Buttonville | Markham
$2,250,000.00
Listed 16 days ago
- 4 bed
- 4 bath
- 3500-5000 sqft
- 6.0 parking
- Detached
Instant Estimate
$2,320,492
+$70,492 compared to list price
Upper range
$2,513,651
Mid range
$2,320,492
Lower range
$2,127,333
Property history
- Now
- Listed on Sep 24, 2024
Listed for $2,250,000.00
16 days on market
- Sep 5, 2024
- 1 month ago
Terminated
Listed for $2,250,000.00 • 19 days on market
Location & area
Schools nearby
Home Details
- Description
- Welcome to 3 Hoodview Court, a stunning 3,650 sq ft home (plus over 1800 sq.ft. unfinished basement) by prestigious Heron Homes, located in a serene court in Markham. Set on a 59-foot frontage, great curb appeal with well-landscaped lawns, interlocking driveway & patio. This elegant residence features 4 spacious bedrooms and 3 full bathrooms. The primary bedroom offers a large primary ensuite & a separate sitting room for the ultimate retreat. Enjoy the expansive kitchen with a breakfast room & built-in appliances, perfect for family gatherings. The main floor includes a dedicated home office, ideal for working from home. Features a durable Marley roof (2021 Tuned Up) & in-ground sprinkler system. Distinct living & dining rooms provide space for formal entertaining. Located near sought-after schools like Buttonville Public School & Unionville High School & close to parks / shopping. This home offers a perfect blend of luxury, comfort and safety.
- Additional media
- https://tours.snaphouss.com/3hoodviewcourtmarkhamon?b=0
- Property taxes
- $8,948.08 per year / $745.67 per month
- Basement
- Unfinished
- Year build
- -
- Type
- Detached
- Bedrooms
- 4
- Bathrooms
- 4
- Parking spots
- 6.0 Total | 2.0 Garage
- Floor
- -
- Balcony
- -
- Pool
- None
- External material
- Brick
- Roof type
- -
- Lot frontage
- -
- Lot depth
- -
- Heating
- Forced Air
- Fire place(s)
- Y
- Main
- Foyer
- 6’3” x 7’4”
- Dining
- 14’10” x 14’10”
- Kitchen
- 12’12” x 14’10”
- Breakfast
- 11’5” x 14’10”
- Family
- 15’6” x 17’10”
- Living
- 11’11” x 18’12”
- Office
- 13’3” x 9’5”
- 2nd
- Prim Bdrm
- 20’8” x 11’11”
- Sitting
- 11’2” x 14’11”
- 2nd Br
- 10’10” x 17’1”
- 3rd Br
- 11’4” x 18’2”
- 4th Br
- 8’12” x 11’8”
Listing Brokerage
- MLS® Listing
- N9365096
- Brokerage
- EXP REALTY
Similar homes for sale
These homes have similar price range, details and proximity to 3 Hoodview
