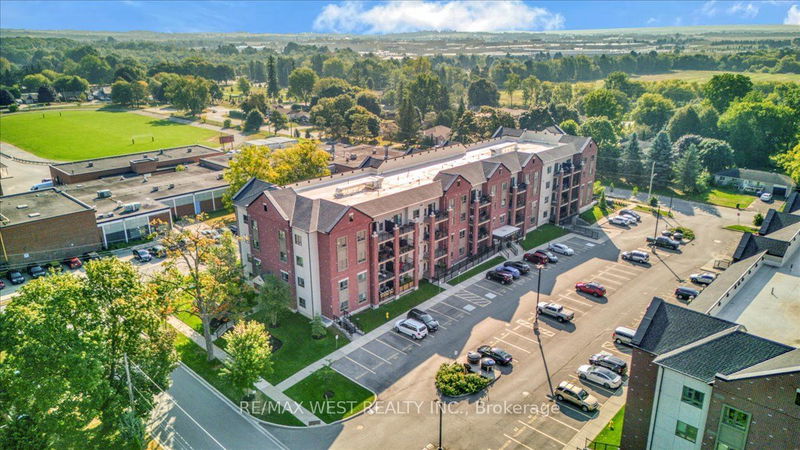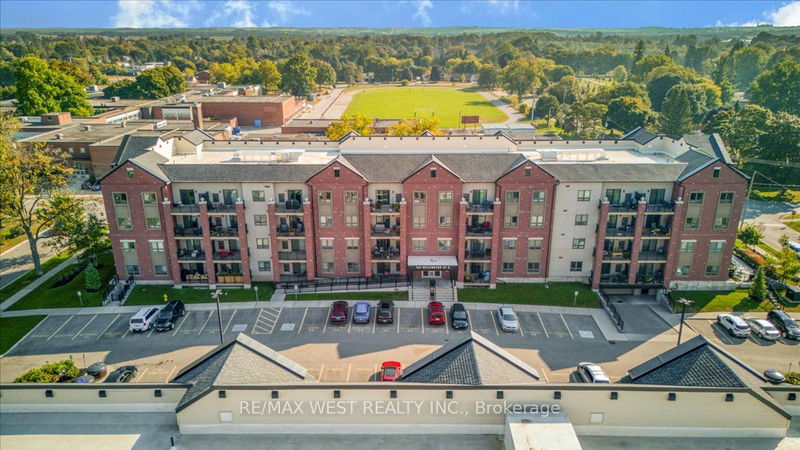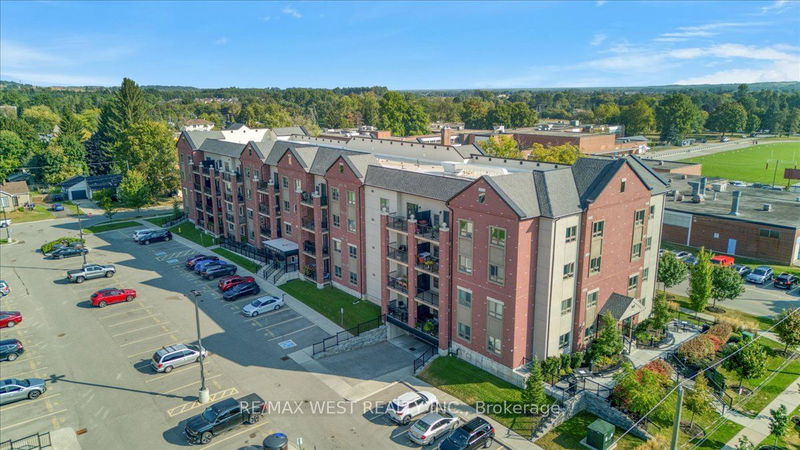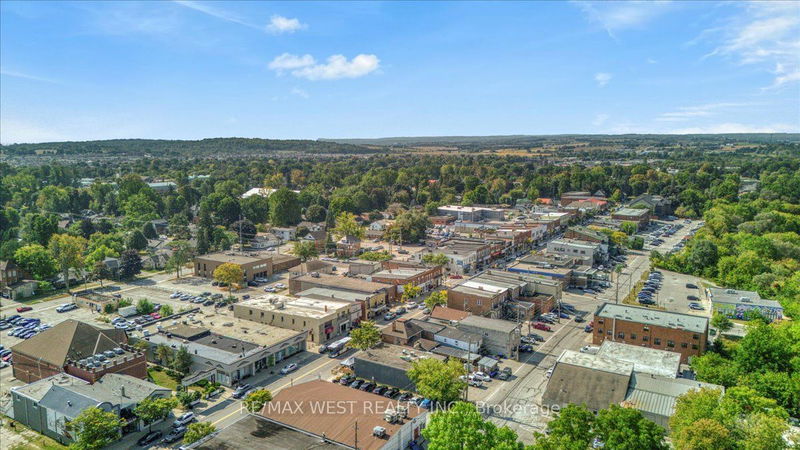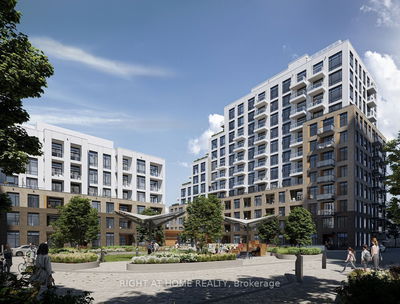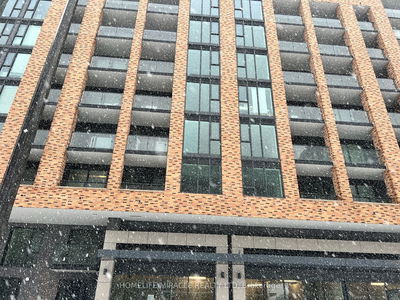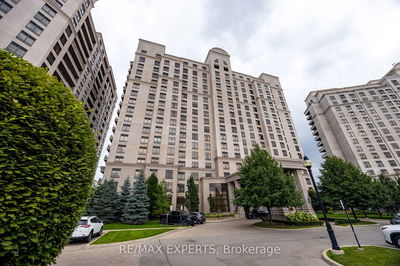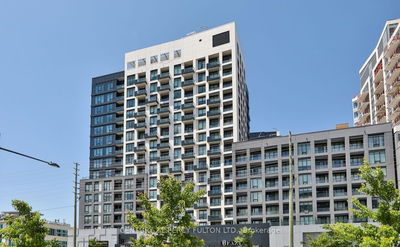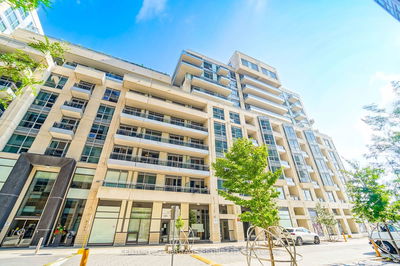208 - 161 Wellington
Rural New Tecumseth | New Tecumseth
$499,980.00
Listed 14 days ago
- 1 bed
- 1 bath
- 800-899 sqft
- 1.0 parking
- Condo Apt
Instant Estimate
$496,712
-$3,268 compared to list price
Upper range
$528,338
Mid range
$496,712
Lower range
$465,086
Property history
- Now
- Listed on Sep 24, 2024
Listed for $499,980.00
14 days on market
- Sep 16, 2020
- 4 years ago
Sold for $390,000.00
Listed for $399,900.00 • 15 days on market
- Mar 11, 2019
- 6 years ago
Terminated
Listed for $389,900.00 • on market
- Dec 7, 2018
- 6 years ago
Expired
Listed for $389,900.00 • 3 months on market
Location & area
Schools nearby
Home Details
- Description
- Welcome to "The Charles" building, in charming Alliston. Spectacular 1 Bed 1 Bath Accessible unit. Tons of living space in 882 sqft interior + Balcony(which is 15.0 ft x 7.8 ft). Perfect layout with a very inviting open concept design. Barrier Free unit with lighting at wheelchair accessibility height and larger door openings w/ proper clearances, bracing for grab bars in bathrooms, larger bathroom to accommodate appropriate mobility. Large tiled entrance into the entrance into the kitchen and laminate living, family and bedroom. Granite Countertops, S/S fridge and Stove, Built in Hoodfan & dishwasher. W/o to large beautiful East facing balcony (BBQ's allowed). Great size bedroom and bath w/ walk-in shower & sliding glass doors. Close to all amenities, hospital, golf, natural spaces, shopping and more. Make this lovely home yours!
- Additional media
- https://estatemediasolutions.hd.pics/161-Wellington-St-E/idx
- Property taxes
- $3,568.28 per year / $297.36 per month
- Condo fees
- $378.45
- Basement
- None
- Year build
- 0-5
- Type
- Condo Apt
- Bedrooms
- 1
- Bathrooms
- 1
- Pet rules
- Restrict
- Parking spots
- 1.0 Total | 1.0 Garage
- Parking types
- Owned
- Floor
- -
- Balcony
- Open
- Pool
- -
- External material
- Brick
- Roof type
- -
- Lot frontage
- -
- Lot depth
- -
- Heating
- Forced Air
- Fire place(s)
- N
- Locker
- Ensuite
- Building amenities
- Bbqs Allowed, Visitor Parking
- Main
- Foyer
- 10’6” x 9’5”
- Kitchen
- 8’5” x 8’8”
- Living
- 14’6” x 16’2”
- Br
- 10’8” x 16’2”
Listing Brokerage
- MLS® Listing
- N9365370
- Brokerage
- RE/MAX WEST REALTY INC.
Similar homes for sale
These homes have similar price range, details and proximity to 161 Wellington
