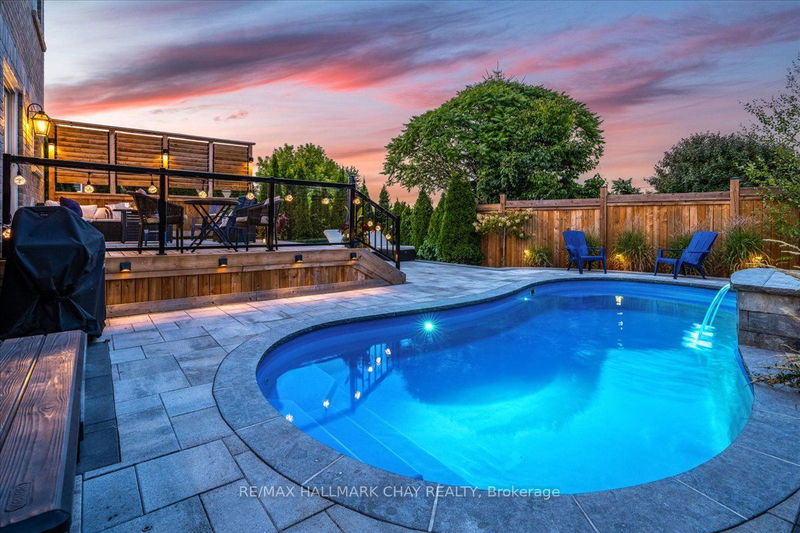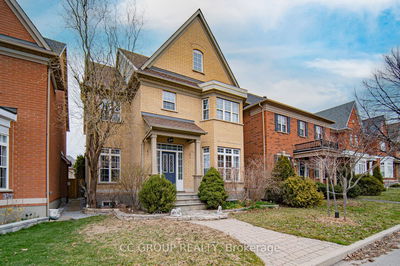15 Meadowview
Bradford | Bradford West Gwillimbury
$1,549,900.00
Listed 14 days ago
- 4 bed
- 3 bath
- 2500-3000 sqft
- 4.0 parking
- Detached
Instant Estimate
$1,458,430
-$91,470 compared to list price
Upper range
$1,579,842
Mid range
$1,458,430
Lower range
$1,337,018
Property history
- Now
- Listed on Sep 24, 2024
Listed for $1,549,900.00
14 days on market
- Sep 7, 2024
- 1 month ago
Terminated
Listed for $1,299,900.00 • 17 days on market
Location & area
Schools nearby
Home Details
- Description
- Perfect at every detail! Immaculately Maintained & upgraded 4 Bedroom, 2531+ SqFt Family Home Sitting On private premium Lot Backing on EP land. With High-End Finishes Throughout. Main Floor Boasts Eng. White Oak Flooring, Porcelain Tile Foyer, Wainscoting, Crown Moulding, California Shutters, Zebra Blinds, Smooth Ceilings & Pot Lights Thru-out. Formal Dining Room Right Off Of Kitchen, Perfect For Entertaining! Custom Kitchen with Quartz Countertops, Gold Hardware, Stainless Steel Appliances, Gas Stove, Wine Cooler, Under Counter Lighting & Breakfast Area With Walk-Out To Backyard. Family Room With Gas Fireplace and Built-In Speakers, & Large Windows For Natural Light To Flow Through. Upstairs, 4 Spacious Bedrooms Each Tastefully Decorated With Wainscotting, Crown Moulding, Built In Bookcases, & Closet Space. Gorgeous Primary Bedroom With Crown Moulding, Walk-In Closet & 4 Piece Bathroom With Heated Floors, & His/Hers Sinks. Fully Fenced & Landscaped Backyard Features Beautiful In-ground Pool (2022), Large Deck with storage underneath and Lush Gardens!
- Additional media
- https://www.youtube.com/watch?v=o3CKefKFkcQ
- Property taxes
- $6,500.00 per year / $541.67 per month
- Basement
- Unfinished
- Year build
- -
- Type
- Detached
- Bedrooms
- 4
- Bathrooms
- 3
- Parking spots
- 4.0 Total | 2.0 Garage
- Floor
- -
- Balcony
- -
- Pool
- Inground
- External material
- Brick
- Roof type
- -
- Lot frontage
- -
- Lot depth
- -
- Heating
- Forced Air
- Fire place(s)
- Y
- Main
- Kitchen
- 13’1” x 9’10”
- Living
- 16’5” x 19’8”
- Dining
- 16’5” x 22’12”
- Family
- 13’1” x 13’1”
- Laundry
- 9’10” x 9’10”
- Bathroom
- -10’-10” x 9’10”
- 2nd
- Prim Bdrm
- 9’10” x 9’10”
- 2nd Br
- 13’1” x 13’1”
- 3rd Br
- 13’1” x -17’-5”
- 4th Br
- 13’1” x 9’10”
- Bathroom
- 13’1” x -23’-12”
- Bathroom
- 9’10” x 9’10”
Listing Brokerage
- MLS® Listing
- N9365383
- Brokerage
- RE/MAX HALLMARK CHAY REALTY
Similar homes for sale
These homes have similar price range, details and proximity to 15 Meadowview









