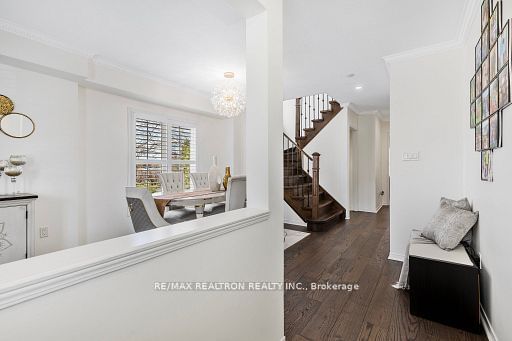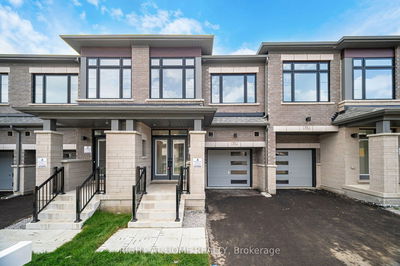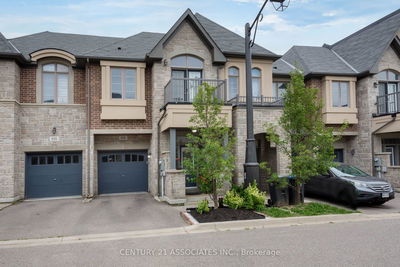54 Walkview
Oak Ridges | Richmond Hill
$1,249,900.00
Listed 16 days ago
- 4 bed
- 4 bath
- 1500-2000 sqft
- 3.0 parking
- Att/Row/Twnhouse
Instant Estimate
$1,276,953
+$27,053 compared to list price
Upper range
$1,351,108
Mid range
$1,276,953
Lower range
$1,202,797
Property history
- Now
- Listed on Sep 24, 2024
Listed for $1,249,900.00
16 days on market
- Jul 13, 2024
- 3 months ago
Suspended
Listed for $1,278,800.00 • 2 months on market
- Jun 11, 2024
- 4 months ago
Suspended
Listed for $1,299,000.00 • 27 days on market
- May 21, 2024
- 5 months ago
Terminated
Listed for $1,299,000.00 • 21 days on market
- Apr 26, 2024
- 6 months ago
Terminated
Listed for $1,338,900.00 • 25 days on market
- Apr 12, 2024
- 6 months ago
Terminated
Listed for $1,188,800.00 • 14 days on market
Location & area
Schools nearby
Home Details
- Description
- Spectacular 4 Bedroom Freehold Residence 1808 Sq. Ft. (Per Mpac) Plus Fin. Bsmt. Situated On A Premium Corner Lot. Linked By Garage On One Side, Detached On The Other. Added Conveniences Incl. 2Vehicle Driveway & Direct Garage Access From Interior Of The Home & Backyard. Gorgeous Updated Kitchen Showcases Rich Dark Paneled Cabinets, Newer S/S Appl. & Granite Ctr. Tops. Open Concept Family Rm. Designed W/Lrg. Windows That Offer An Abundance Of Natural Light. Meticulouslymaintained.
- Additional media
- https://listings.wylieford.com/videos/018ecee9-a1b1-7149-8c3b-3f8b0c65a6f7
- Property taxes
- $5,172.00 per year / $431.00 per month
- Basement
- Finished
- Year build
- -
- Type
- Att/Row/Twnhouse
- Bedrooms
- 4
- Bathrooms
- 4
- Parking spots
- 3.0 Total | 1.0 Garage
- Floor
- -
- Balcony
- -
- Pool
- None
- External material
- Brick
- Roof type
- -
- Lot frontage
- -
- Lot depth
- -
- Heating
- Forced Air
- Fire place(s)
- Y
- Main
- Kitchen
- 8’5” x 18’7”
- Breakfast
- 8’5” x 18’7”
- Family
- 12’8” x 14’1”
- Living
- 9’2” x 17’11”
- Dining
- 9’2” x 17’11”
- 2nd
- Prim Bdrm
- 13’4” x 14’0”
- 2nd Br
- 9’11” x 10’12”
- 3rd Br
- 9’10” x 10’0”
- 4th Br
- 9’7” x 10’11”
- Bsmt
- Rec
- 10’2” x 13’9”
Listing Brokerage
- MLS® Listing
- N9366442
- Brokerage
- RE/MAX REALTRON REALTY INC.
Similar homes for sale
These homes have similar price range, details and proximity to 54 Walkview









