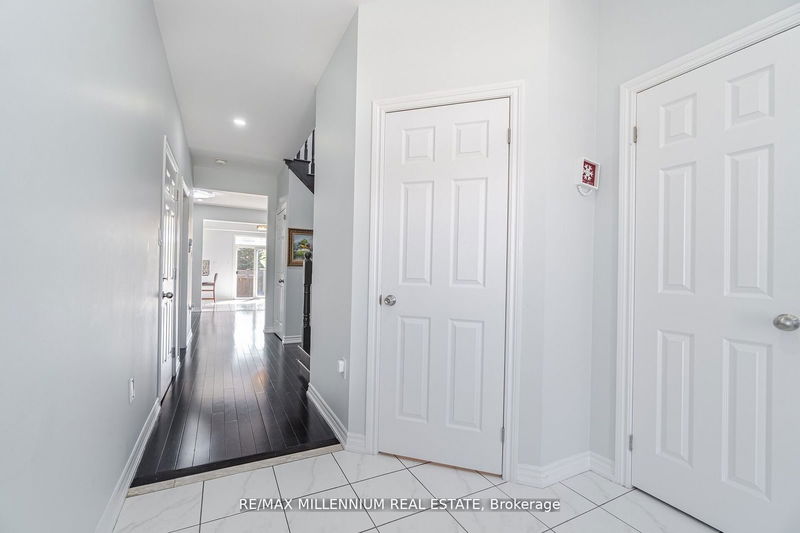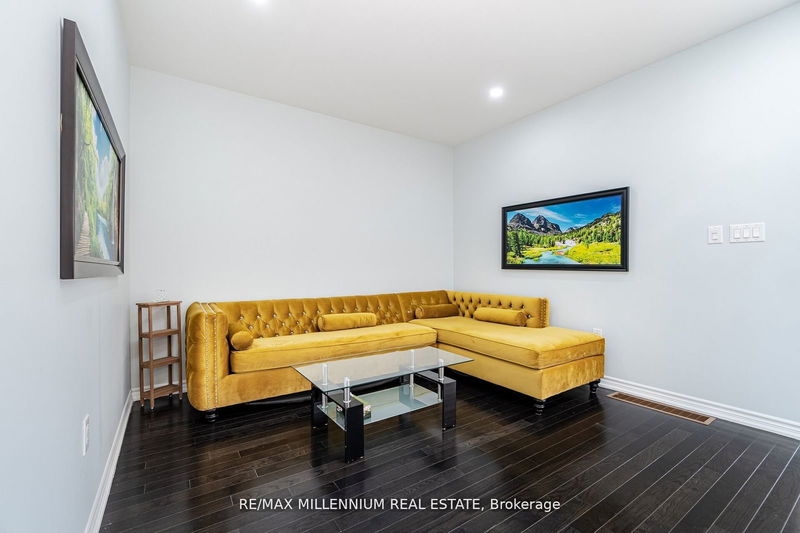356 Rannie
Summerhill Estates | Newmarket
$1,149,999.00
Listed 12 days ago
- 4 bed
- 4 bath
- - sqft
- 4.0 parking
- Detached
Instant Estimate
$1,159,536
+$9,537 compared to list price
Upper range
$1,245,248
Mid range
$1,159,536
Lower range
$1,073,823
Property history
- Sep 25, 2024
- 12 days ago
Sold conditionally
Listed for $1,149,999.00 • on market
- Jul 14, 2024
- 3 months ago
Terminated
Listed for $1,199,999.00 • 2 months on market
- May 17, 2024
- 5 months ago
Terminated
Listed for $1,299,999.00 • about 2 months on market
- Jun 1, 2023
- 1 year ago
Terminated
Listed for $1,349,999.00 • 2 months on market
Location & area
Schools nearby
Home Details
- Description
- Discover this beautifully upgraded, modern 4-bedroom, 3.5-bathroom, all-brick, 2-storey detached house in the highly sought-after Summerhill Estate in Newmarket. This stunning freehold property features a spacious kitchen with granite countertops, elegant backsplash, and a bright, sunny breakfast area. Enjoy the convenience of a touchless kitchen faucet, touchpad refrigerator, and stainless steel appliances. The primary bedroom boasts a custom walk-in closet and luxurious 4-piece ensuite bath. Hardwood flooring enhances the open floor plan, spanning 2000-2500 sqft above ground.Additional features include direct garage access and a finished basement with a separate laundry room. The exterior impresses with concrete paving on the side and back yard, a BBQ gas outlet,security cameras, and exterior Wi-Fi-controlled pot lights. This meticulously maintained home offers modern amenities and timeless elegance in a prime location.
- Additional media
- -
- Property taxes
- $5,434.50 per year / $452.88 per month
- Basement
- Finished
- Year build
- -
- Type
- Detached
- Bedrooms
- 4 + 2
- Bathrooms
- 4
- Parking spots
- 4.0 Total | 1.0 Garage
- Floor
- -
- Balcony
- -
- Pool
- None
- External material
- Brick
- Roof type
- -
- Lot frontage
- -
- Lot depth
- -
- Heating
- Forced Air
- Fire place(s)
- N
- Main
- Kitchen
- 11’9” x 9’7”
- Dining
- 12’0” x 10’12”
- 20’7” x 11’11”
- Upper
- Prim Bdrm
- 22’0” x 14’1”
- 2nd Br
- 10’12” x 9’6”
- 3rd Br
- 13’7” x 9’1”
- 4th Br
- 11’1” x 9’7”
Listing Brokerage
- MLS® Listing
- N9366772
- Brokerage
- RE/MAX MILLENNIUM REAL ESTATE
Similar homes for sale
These homes have similar price range, details and proximity to 356 Rannie









