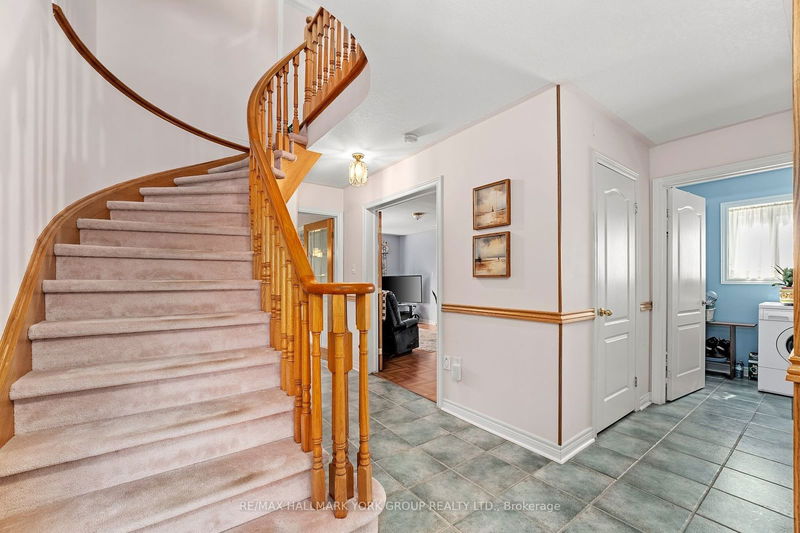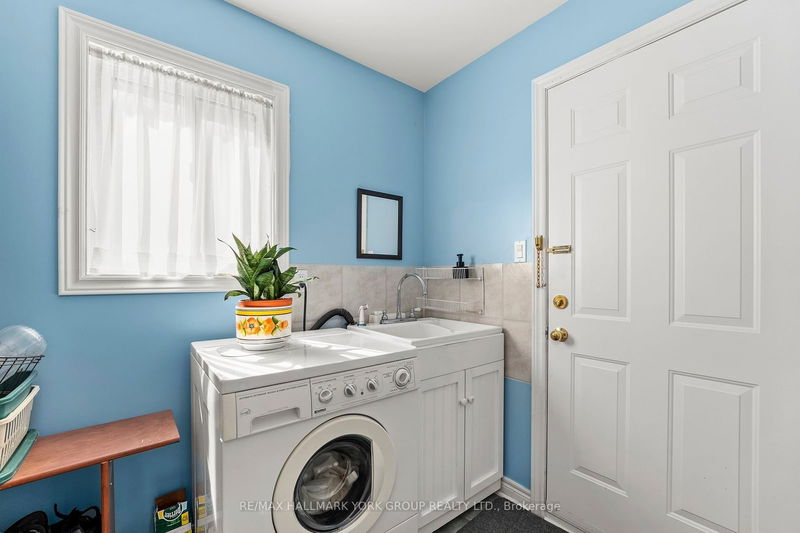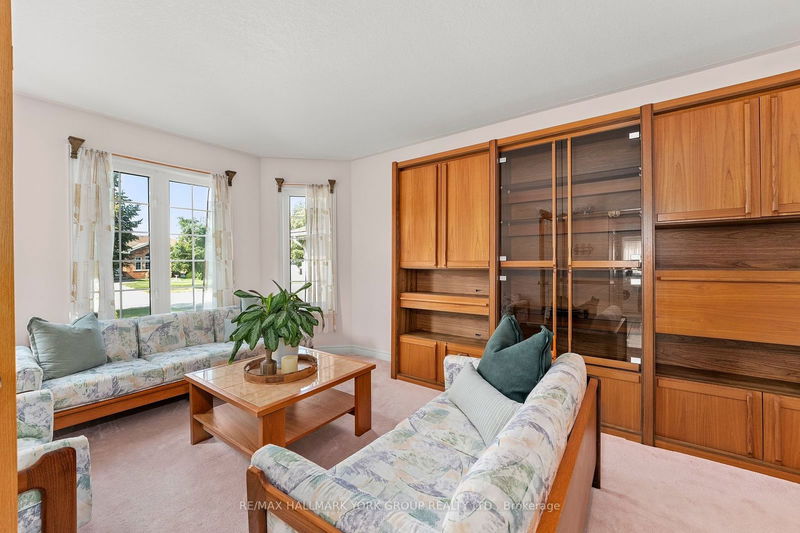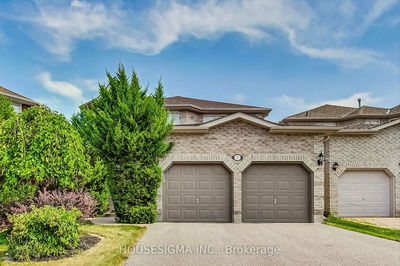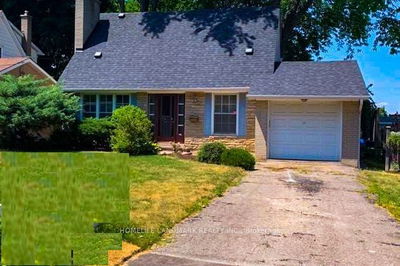23 Bambi
Keswick South | Georgina
$999,990.00
Listed 12 days ago
- 4 bed
- 4 bath
- 2000-2500 sqft
- 6.0 parking
- Detached
Instant Estimate
$1,064,922
+$64,932 compared to list price
Upper range
$1,134,118
Mid range
$1,064,922
Lower range
$995,725
Property history
- Now
- Listed on Sep 25, 2024
Listed for $999,990.00
12 days on market
- Aug 15, 2024
- 2 months ago
Terminated
Listed for $1,049,990.00 • about 1 month on market
Location & area
Schools nearby
Home Details
- Description
- Welcome To This Spacious 4 Bedroom, 4 Bathroom Home, Perfect For Family Living In The Heart Of Keswick. The Open Concept Design Boasts A Large Family Room With A Cozy Gas Fireplace, Ideal For Family Gatherings & Relaxation. Spacious Primary Bedroom Offers Ensuite Bathroom & His/Her's Closet. High Ceilings In The Basement Adds To The Expansive Feel, Providing Extra Room For Entertainment or Storage. Convenient Main Level Laundry. The Garage Offers Plenty Of Space For Vehicles & Storage, With Direct Access Into The House For Added Convenience. Outdoor Space Offers A Serene Retreat Featuring A Well Maintained Garden & Garden Shed. Located In A Prime Area With Parks, Public Transportation & Shopping Just Minutes Away, This Home Combines Comfort & Convenience In A Highly Sought After Neighbourhood.
- Additional media
- https://listings.realtyphotohaus.ca/sites/bepjxnl/unbranded
- Property taxes
- $5,916.91 per year / $493.08 per month
- Basement
- Part Fin
- Year build
- 16-30
- Type
- Detached
- Bedrooms
- 4
- Bathrooms
- 4
- Parking spots
- 6.0 Total | 2.0 Garage
- Floor
- -
- Balcony
- -
- Pool
- None
- External material
- Brick
- Roof type
- -
- Lot frontage
- -
- Lot depth
- -
- Heating
- Forced Air
- Fire place(s)
- Y
- Main
- Kitchen
- 12’3” x 10’0”
- Living
- 11’11” x 16’12”
- Dining
- 11’11” x 8’4”
- Family
- 11’6” x 19’1”
- Laundry
- 5’11” x 9’2”
- Rec
- 11’11” x 35’9”
- 2nd
- Prim Bdrm
- 11’11” x 25’6”
- 2nd Br
- 11’6” x 10’1”
- 3rd Br
- 11’11” x 11’3”
- 4th Br
- 9’5” x 11’3”
Listing Brokerage
- MLS® Listing
- N9366799
- Brokerage
- RE/MAX HALLMARK YORK GROUP REALTY LTD.
Similar homes for sale
These homes have similar price range, details and proximity to 23 Bambi


