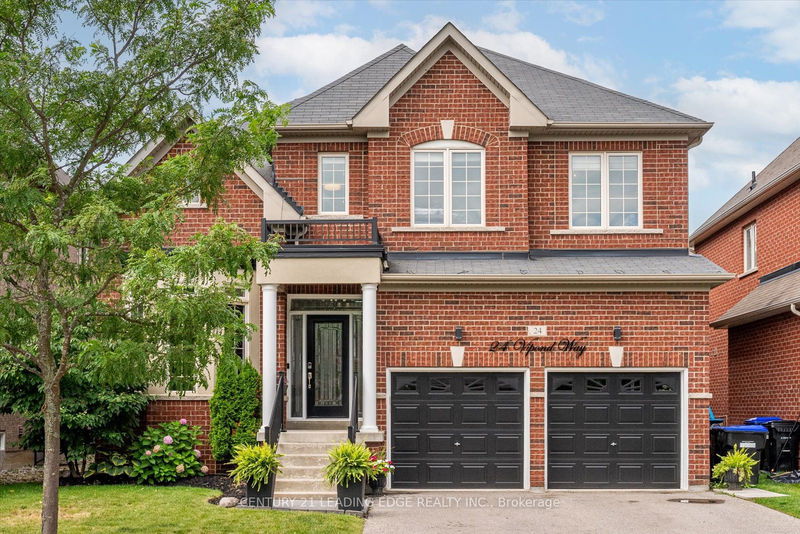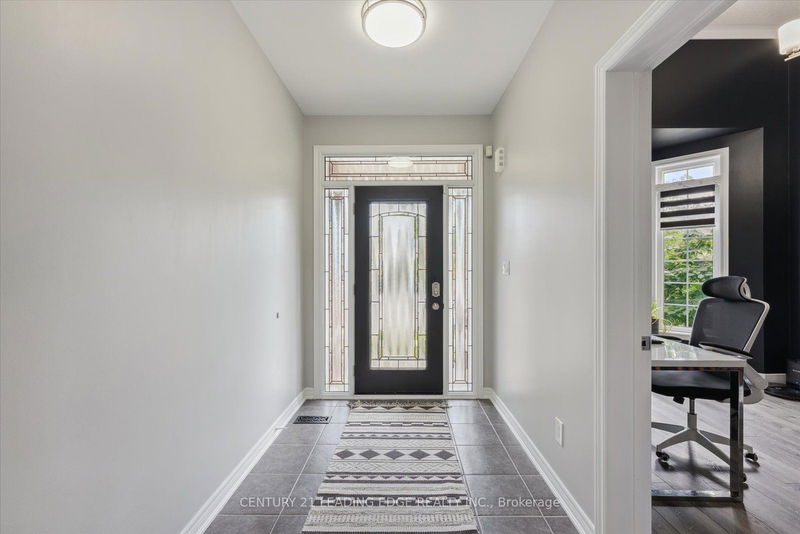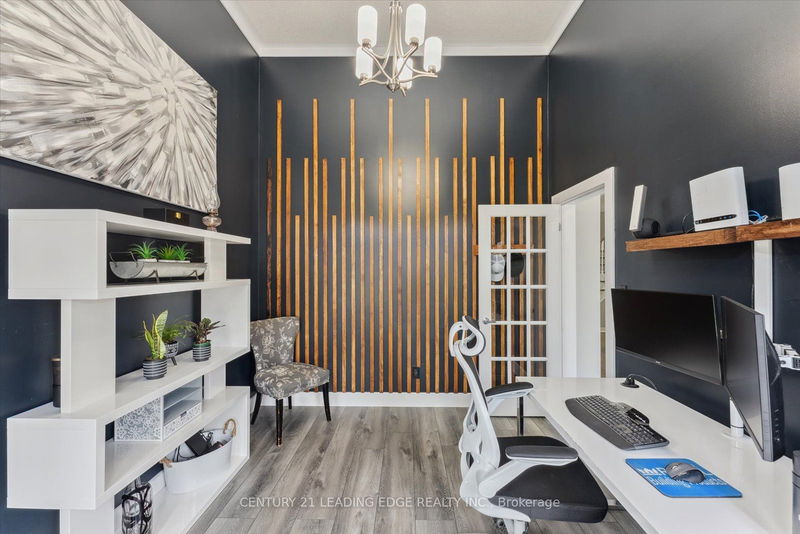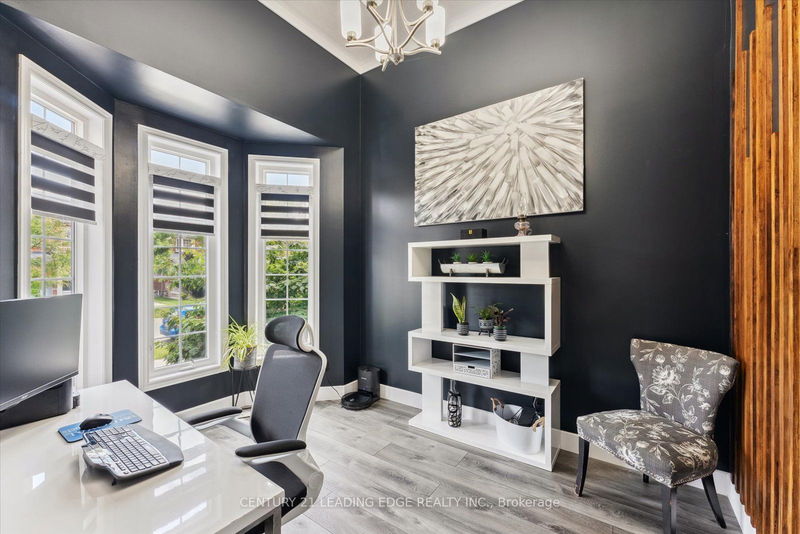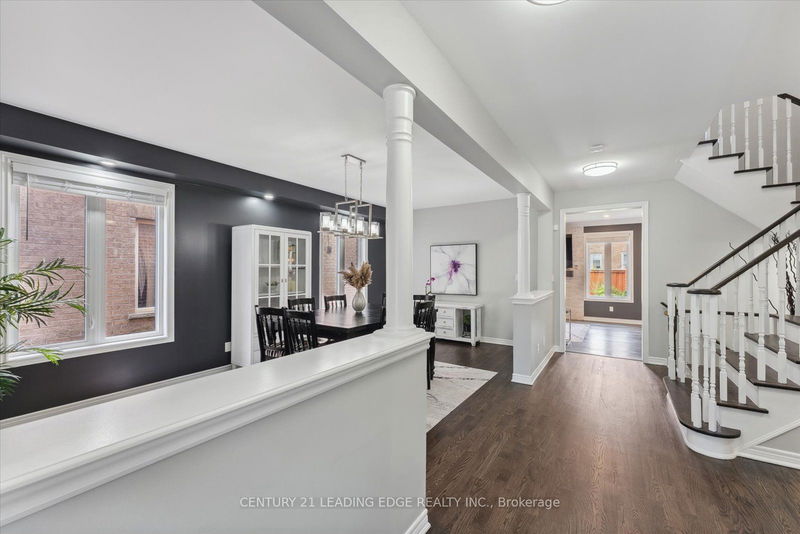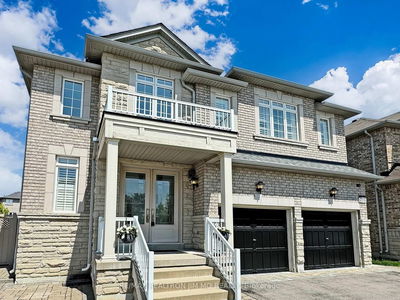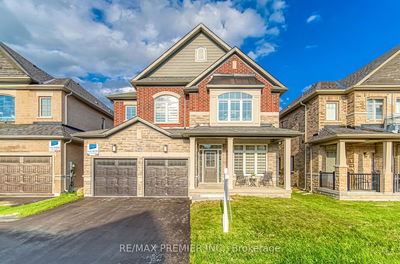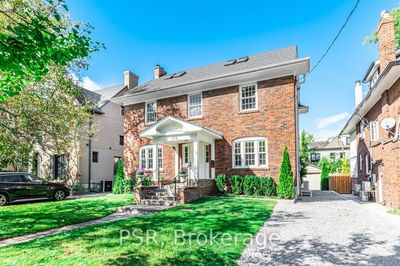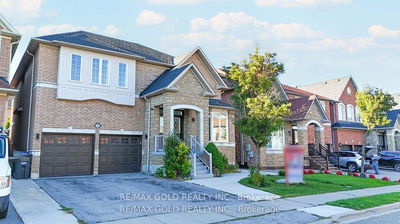24 Vipond
Bradford | Bradford West Gwillimbury
$1,348,000.00
Listed 15 days ago
- 5 bed
- 4 bath
- 3000-3500 sqft
- 4.0 parking
- Detached
Instant Estimate
$1,343,344
-$4,656 compared to list price
Upper range
$1,454,091
Mid range
$1,343,344
Lower range
$1,232,596
Property history
- Now
- Listed on Sep 25, 2024
Listed for $1,348,000.00
15 days on market
- Aug 14, 2024
- 2 months ago
Terminated
Listed for $1,399,900.00 • about 1 month on market
- Jul 2, 2015
- 9 years ago
Sold for $720,000.00
Listed for $729,000.00 • 8 days on market
Location & area
Schools nearby
Home Details
- Description
- Exciting Opportunity for Your Growing Family! Walk to Schools and Parks! The aptly named 'Dreamfields' Neighborhood is a Sought-after Family Community, perfect for rooting! Walk into Generous Living Spaces Flooded with Natural Light and Soaring 9' ceilings; Oversized Great Room is Open to Granite Kitchen with Generous Island offering Excellent Space for Casual Dining or Gatherings; all Nicely Tucked in at Back of Home for Ultimate Functionality to Easily Spill Over into the Decked-out Backyard, Loaded with Perennial Gardens, Privacy Pergola and Hot Tub! Main floor Home Office with 12' ceiling is at Front of Home for Quiet Contemplation; Large Formal Dining Room can Easily Accommodate Comfortable Conversation Seating Area; Grand Primary Bedroom with 5pc Ensuite, Walk-in Closet and Double Door Entry; Each of the 4 Spacious Bedrooms Enjoy Semi-ensuites! Sunken Laundry Room on Main Floor with Closet and Access to Garage; Fully Basement with Cantina and Untapped Potential! Don't Miss Your Chance!
- Additional media
- https://24VipondWay.com/idx
- Property taxes
- $6,959.65 per year / $579.97 per month
- Basement
- Full
- Basement
- Unfinished
- Year build
- -
- Type
- Detached
- Bedrooms
- 5
- Bathrooms
- 4
- Parking spots
- 4.0 Total | 2.0 Garage
- Floor
- -
- Balcony
- -
- Pool
- None
- External material
- Brick
- Roof type
- -
- Lot frontage
- -
- Lot depth
- -
- Heating
- Forced Air
- Fire place(s)
- Y
- Main
- Office
- 12’5” x 9’11”
- Laundry
- 10’4” x 5’8”
- Dining
- 10’12” x 21’5”
- Great Rm
- 17’6” x 13’4”
- Kitchen
- 17’3” x 15’7”
- Upper
- Prim Bdrm
- 21’1” x 13’6”
- Br
- 13’3” x 11’0”
- Br
- 13’1” x 10’12”
- Br
- 14’3” x 11’5”
- Br
- 10’12” x 10’11”
Listing Brokerage
- MLS® Listing
- N9367594
- Brokerage
- CENTURY 21 LEADING EDGE REALTY INC.
Similar homes for sale
These homes have similar price range, details and proximity to 24 Vipond
