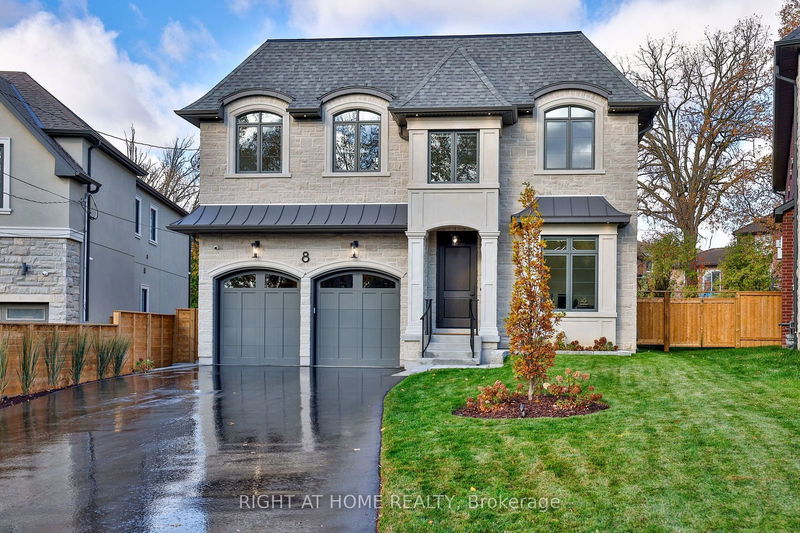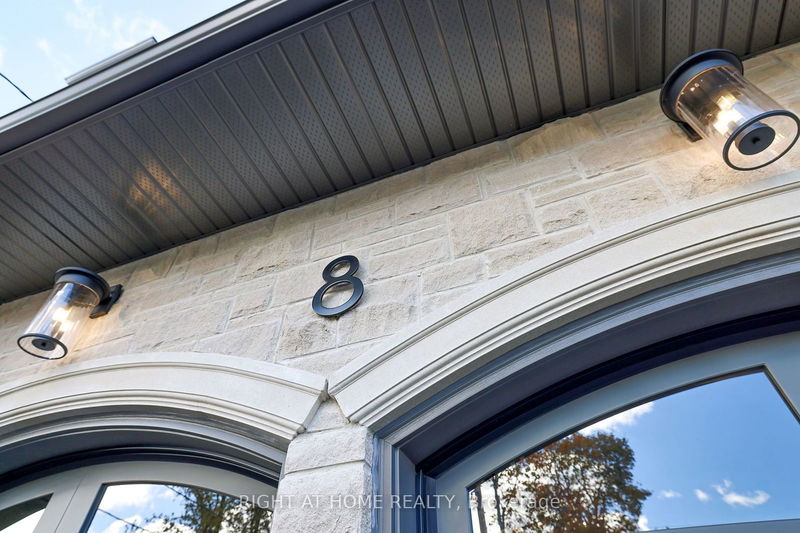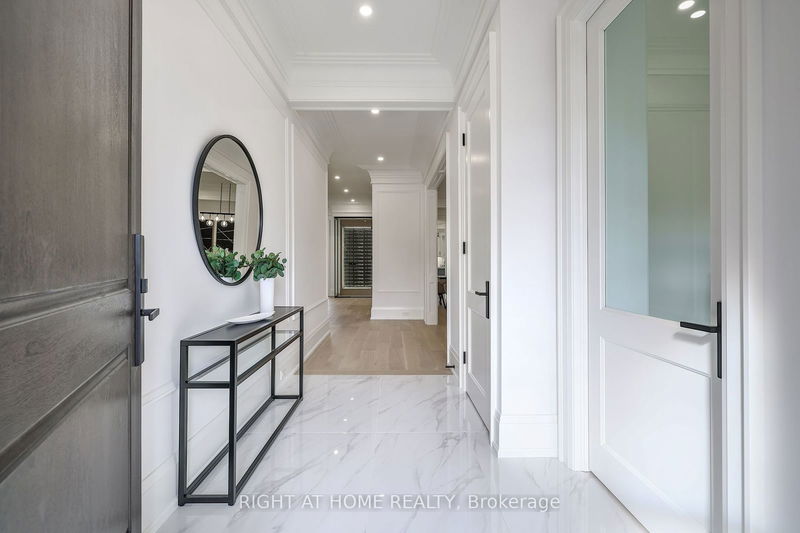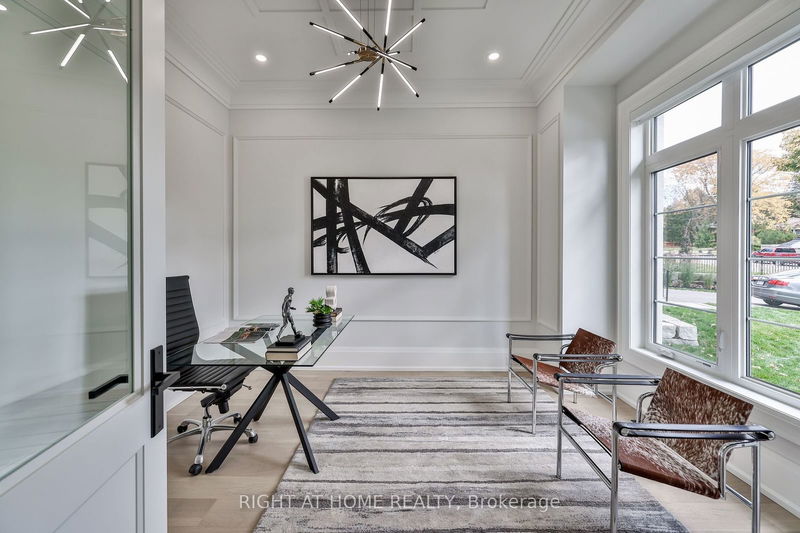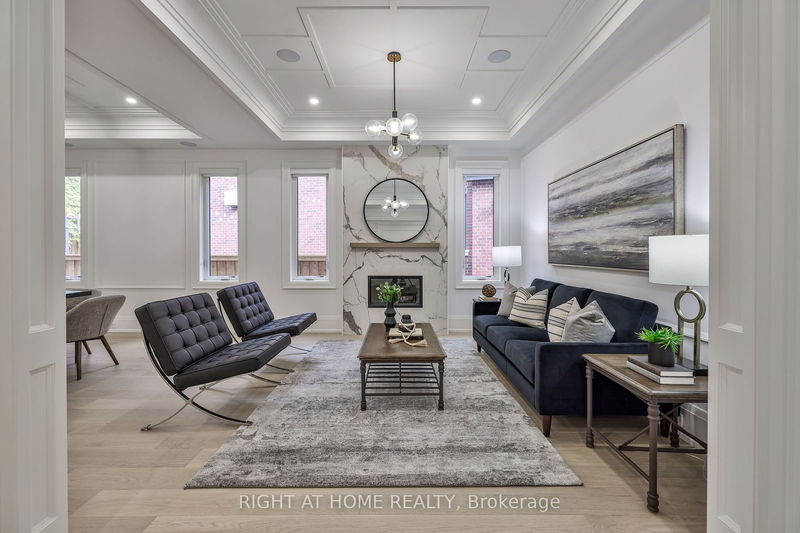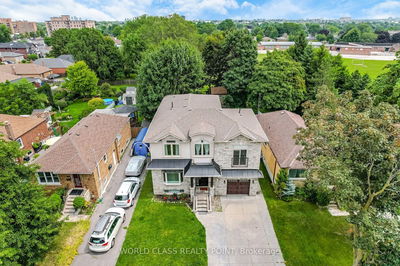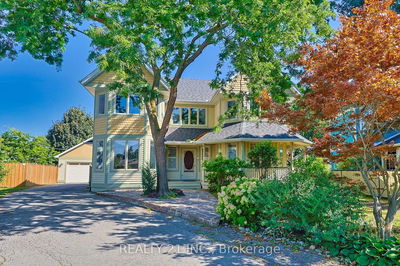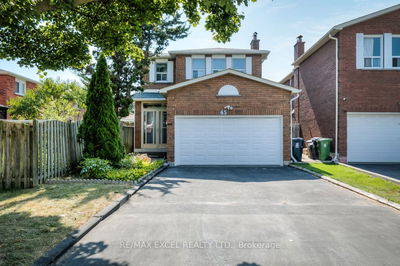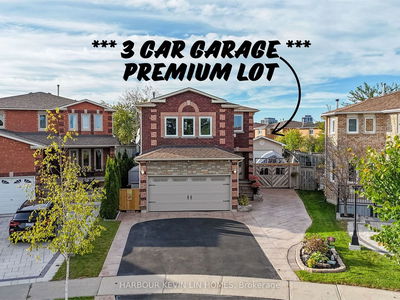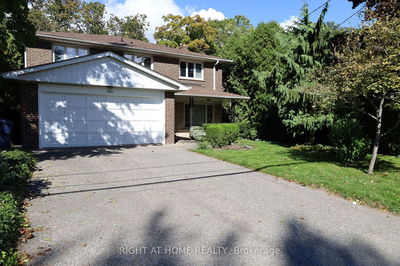8 Hughson
Buttonville | Markham
$4,288,000.00
Listed 15 days ago
- 4 bed
- 6 bath
- 5000+ sqft
- 8.0 parking
- Detached
Instant Estimate
$3,832,000
-$456,001 compared to list price
Upper range
$4,238,045
Mid range
$3,832,000
Lower range
$3,425,954
Property history
- Now
- Listed on Sep 25, 2024
Listed for $4,288,000.00
15 days on market
- Jun 13, 2024
- 4 months ago
Terminated
Listed for $4,288,000.00 • 2 months on market
- Mar 11, 2024
- 7 months ago
Terminated
Listed for $4,388,000.00 • 3 months on market
- Dec 12, 2023
- 10 months ago
Terminated
Listed for $4,388,000.00 • 3 months on market
- Nov 6, 2023
- 11 months ago
Terminated
Listed for $4,388,800.00 • 29 days on market
Location & area
Schools nearby
Home Details
- Description
- Lucky Number 8 ! Magnificent Custom Home On A Mature Quiet Street In The Heart Of Markham. Elegant Spacious Principal Rooms, Luxurious Finishes And Meticulous Craftsmanship Throughout. Exquisite Open Concept Gourmet Chefs Kitchen With Servery And Walk In Pantry. Main Floor Climate Controlled Wine Room. Spectacular Master Retreat With Wet Bar, Huge Walk-In Closet, And Lavish Spa Like Ensuite. Beautiful White Oak Hardwood Floors, Large Format Porcelain Tiles, Stone Countertops, Impeccable Cabinetry, Millwork, And Coffered Ceilings. Finished Walk Out Basement With In Law/ Nanny Suite Potential. Professionally Landscaped With Large Fenced Yard And Covered Rear Patio.
- Additional media
- https://www.8hughsondr.com/mls
- Property taxes
- $11,480.00 per year / $956.67 per month
- Basement
- Fin W/O
- Basement
- Sep Entrance
- Year build
- 0-5
- Type
- Detached
- Bedrooms
- 4 + 1
- Bathrooms
- 6
- Parking spots
- 8.0 Total | 2.0 Garage
- Floor
- -
- Balcony
- -
- Pool
- None
- External material
- Brick
- Roof type
- -
- Lot frontage
- -
- Lot depth
- -
- Heating
- Forced Air
- Fire place(s)
- Y
- Main
- Office
- 11’0” x 10’0”
- Living
- 11’0” x 12’0”
- Dining
- 12’0” x 18’0”
- Family
- 17’0” x 18’0”
- Breakfast
- 17’0” x 13’0”
- Kitchen
- 17’0” x 12’0”
- 2nd
- Prim Bdrm
- 17’0” x 20’12”
- 2nd Br
- 16’0” x 12’0”
- 3rd Br
- 17’0” x 12’0”
- 4th Br
- 17’0” x 12’0”
- Lower
- 5th Br
- 11’0” x 12’0”
- Rec
- 18’0” x 30’0”
Listing Brokerage
- MLS® Listing
- N9367633
- Brokerage
- RIGHT AT HOME REALTY
Similar homes for sale
These homes have similar price range, details and proximity to 8 Hughson
