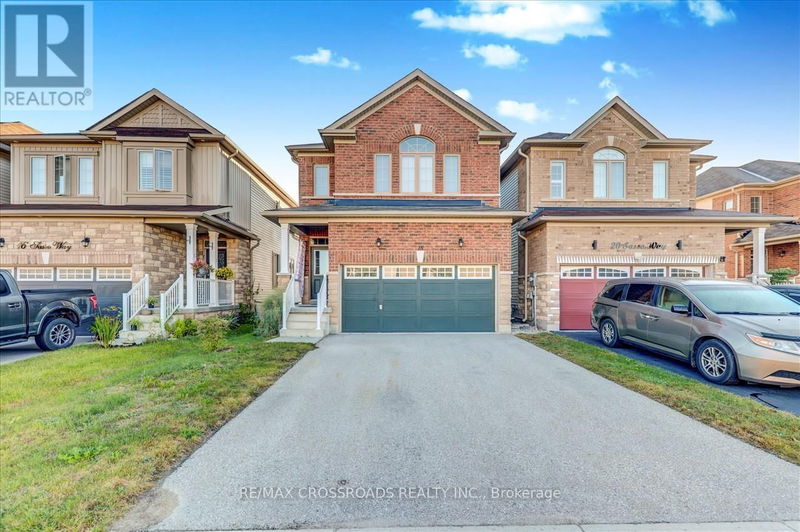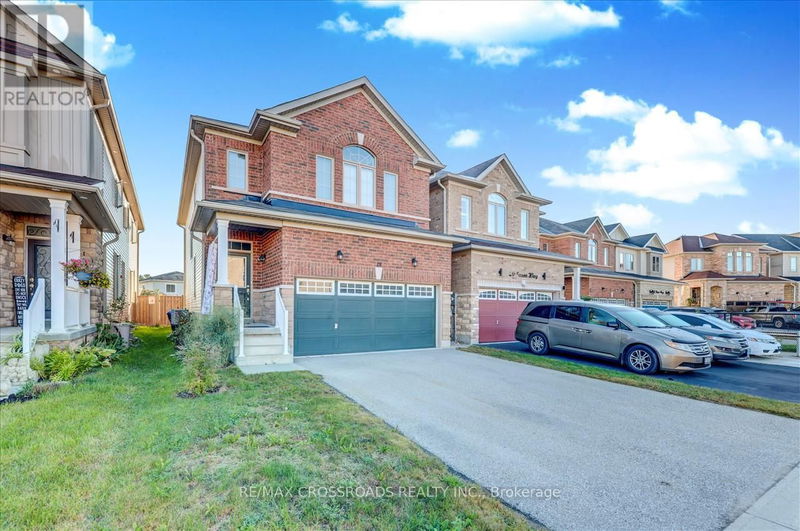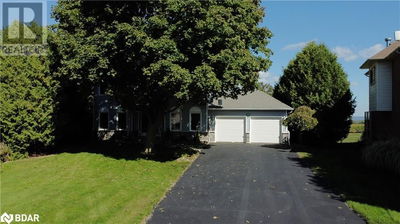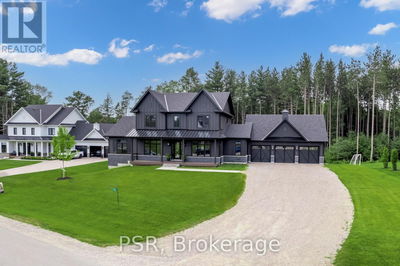18 Sasco
Angus | Essa (Angus)
$839,000.00
Listed 13 days ago
- 4 bed
- 3 bath
- - sqft
- 4 parking
- Single Family
Property history
- Now
- Listed on Sep 25, 2024
Listed for $839,000.00
13 days on market
Location & area
Schools nearby
Home Details
- Description
- Welcome To This Stunning Custom-Built Home(2017) On A Deep Lot Measuring 166.67 Ft. Upon Entering, You'll Be Greeted By Impressive 9-foot Ceilings That Enhance The Sense Of Spaciousness And Create An Airy Ambiance throughout The Home. The Open-Concept Layout Seamlessly Integrates The Living, Dining, and Kitchen Areas, Making It An Ideal Space For Entertaining Or Spending Time With Family. The Kitchen Features Built-In Appliances and Ample Storage, Perfect For Any Home Chef. The Large Master Bedroom Is A True Retreat, Complete With A Spacious Walk-In Closet and A Luxurious 5-Piece En-Suite That Includes A Stand-Alone Tub-A Sublime Oasis For Relaxation and Escape From Everyday Stresses. With Three Additional Well-Appointed Bedrooms, There Is Plenty Of Space To Accommodate A Growing Family Or Host Guests Comfortably. The Unfinished Basement Allows You To Leave It As is For Additional Storage Of Finish It To Your Liking. ** This is a linked property.** **** EXTRAS **** Close To Trails, Parks and Amenities. Near Schools, Hwy 400 And So Much More In The Growing Community. (id:39198)
- Additional media
- https://realfeedsolutions.com/vtour/18SascoWay/index_.php
- Property taxes
- $3,448.78 per year / $287.40 per month
- Basement
- Unfinished, N/A
- Year build
- -
- Type
- Single Family
- Bedrooms
- 4
- Bathrooms
- 3
- Parking spots
- 4 Total
- Floor
- Tile, Carpeted, Ceramic
- Balcony
- -
- Pool
- -
- External material
- Brick | Vinyl siding
- Roof type
- -
- Lot frontage
- -
- Lot depth
- -
- Heating
- Forced air, Natural gas
- Fire place(s)
- -
- Main level
- Foyer
- 0’0” x 0’0”
- Great room
- 12’12” x 18’12”
- Kitchen
- 8’10” x 12’12”
- Eating area
- 8’10” x 13’6”
- Second level
- Primary Bedroom
- 12’8” x 18’12”
- Bedroom 2
- 8’0” x 13’6”
- Bedroom 3
- 10’12” x 11’8”
- Bedroom 4
- 11’7” x 10’10”
Listing Brokerage
- MLS® Listing
- N9367059
- Brokerage
- RE/MAX CROSSROADS REALTY INC.
Similar homes for sale
These homes have similar price range, details and proximity to 18 Sasco








