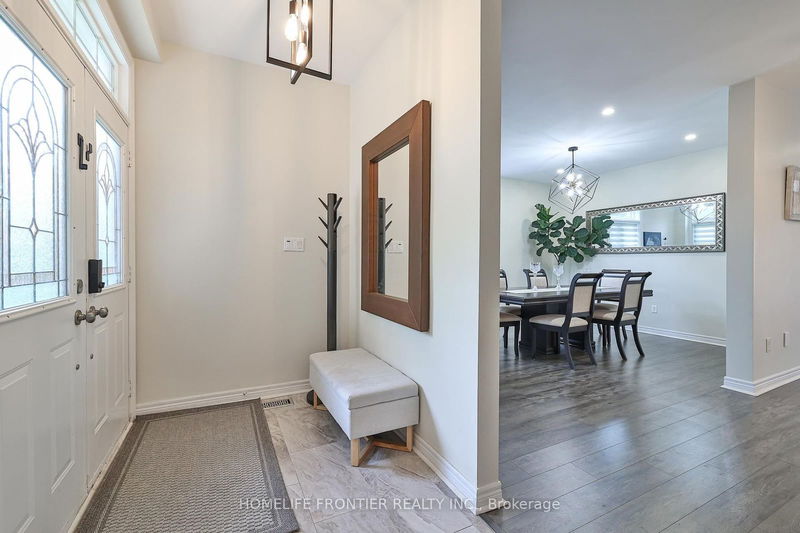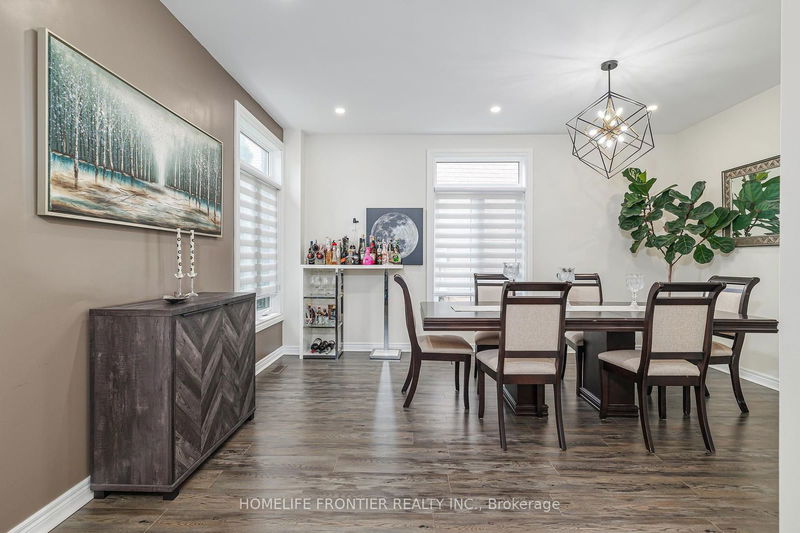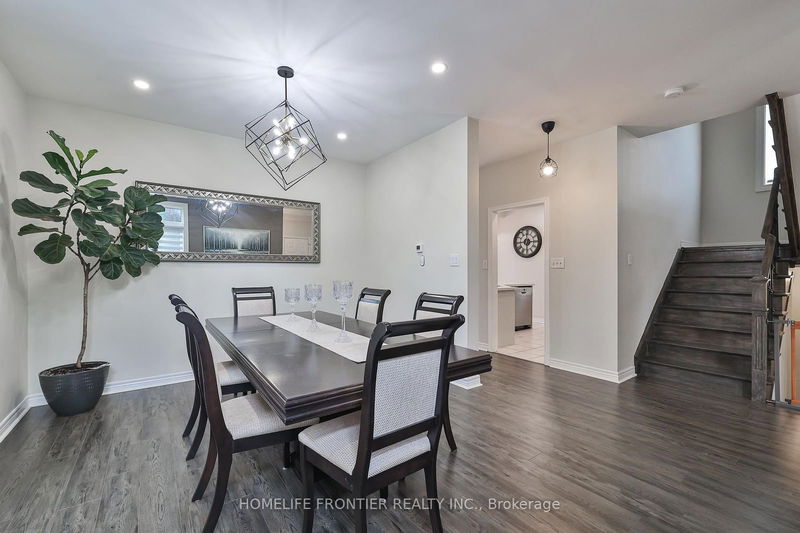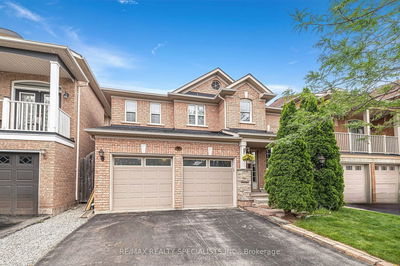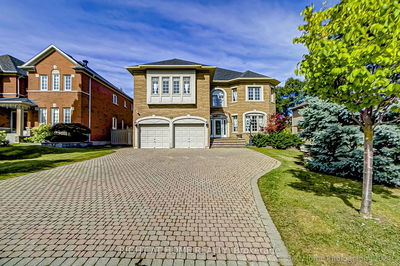6 Raintree
Oak Ridges | Richmond Hill
$1,598,000.00
Listed 14 days ago
- 4 bed
- 3 bath
- 2000-2500 sqft
- 4.0 parking
- Detached
Instant Estimate
$1,551,884
-$46,116 compared to list price
Upper range
$1,646,635
Mid range
$1,551,884
Lower range
$1,457,134
Property history
- Now
- Listed on Sep 26, 2024
Listed for $1,598,000.00
14 days on market
- Jan 30, 2024
- 8 months ago
Suspended
Listed for $1,488,000.00 • 9 days on market
- Jun 13, 2023
- 1 year ago
Suspended
Listed for $1,649,900.00 • 19 days on market
Location & area
Schools nearby
Home Details
- Description
- Absolutely Gorgeous Sun-Filled 4 BR Home In The Heart Of Most Prestigious Oak Ridges. Designed For Entertaining And Family Living At Its Finest ,very private Backyard With Tons Of Natural Sunlight & mature trees, Patio W/Pergola For Shade & Shed. recently Numerous Upgrades: smooth ceiling & tons of pot lights, new Gleaming flooring throughout, upgraded Staircase Features Wrought Iron Pickets, new modern WRs, new kitchen quartz counters, modern kitchen w/Stainless Steel Appliances ,Freshly Painted ,Roof'16, Windows'21, Furnace & Ac'20, Garage Door'21, Spacious Layout Features Hardwood Floors, 9' smooth Ceilings , Large Principal Room W/Open Concept Main Flr , Bright Family Rm ,4 Large Brs Upstairs , Master Br Features W/I Closet W/Organizers & Retreat With new Spa Like 5-Piece Ensuite !!! main 4Pc BR Upstairs Fully Updated , Professionally Finished Basement W/Br, Cantina, Rec Rm, Den & Tons Of Storage, Recreation Room And Media/Entertainment Room.2 Car Garage W/Storage Loft.
- Additional media
- https://show.tours/6raintreecrescent
- Property taxes
- $5,418.85 per year / $451.57 per month
- Basement
- Finished
- Year build
- -
- Type
- Detached
- Bedrooms
- 4 + 1
- Bathrooms
- 3
- Parking spots
- 4.0 Total | 2.0 Garage
- Floor
- -
- Balcony
- -
- Pool
- None
- External material
- Brick
- Roof type
- -
- Lot frontage
- -
- Lot depth
- -
- Heating
- Forced Air
- Fire place(s)
- N
- Main
- Living
- 15’11” x 11’5”
- Family
- 16’2” x 14’12”
- Foyer
- 11’3” x 5’3”
- Kitchen
- 11’0” x 10’7”
- Breakfast
- 12’10” x 9’1”
- 2nd
- Prim Bdrm
- 16’1” x 12’11”
- 2nd Br
- 10’5” x 10’2”
- 3rd Br
- 11’4” x 10’5”
- 4th Br
- 10’3” x 9’11”
- Laundry
- 7’8” x 5’3”
- Bathroom
- 8’4” x 4’11”
- Bsmt
- Rec
- 13’0” x 15’6”
Listing Brokerage
- MLS® Listing
- N9368512
- Brokerage
- HOMELIFE FRONTIER REALTY INC.
Similar homes for sale
These homes have similar price range, details and proximity to 6 Raintree

