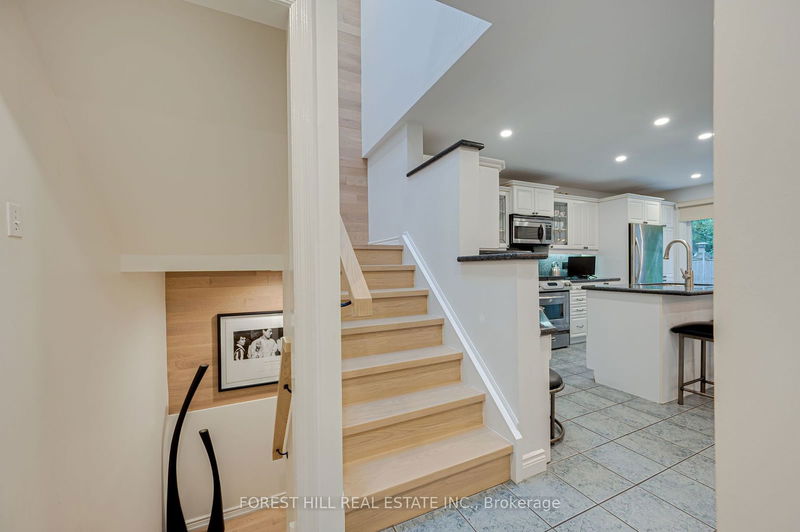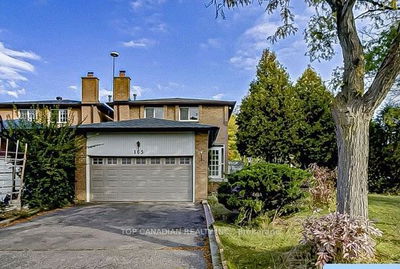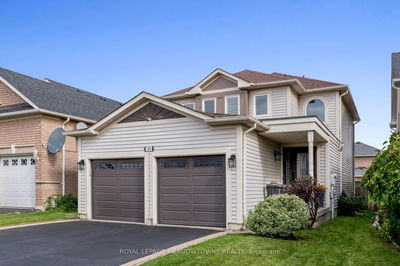168 Borrows
Lakeview Estates | Vaughan
$1,449,000.00
Listed 13 days ago
- 3 bed
- 4 bath
- - sqft
- 4.0 parking
- Detached
Instant Estimate
$1,480,496
+$31,496 compared to list price
Upper range
$1,583,012
Mid range
$1,480,496
Lower range
$1,377,981
Property history
- Sep 26, 2024
- 13 days ago
Price Change
Listed for $1,449,000.00 • 11 days on market
Location & area
Schools nearby
Home Details
- Description
- Stunning, renovated home boasts 3 spacious bedrooms & 4bathrooms, offering the perfect blend of modern design and comfort. Nestled in a beautiful, tranquil community, the property backs onto lush green space creating a private and serene setting. The kitchen is a chefs dream, featuring sleek granite countertops, SS appliances, oversized island with breakfast bar, pantry, pots & pans drawers, custom cabinetry, all flowing effortlessly into the living/dining area and cozy family room that features a wood burning fireplace. Recently renovated, the home has smooth ceilings, pot-lights, crown molding, hardwood floors and skylight. Primary bedroom features 2 walk-in closets with built in organizers and 4 pc en-suite. Incredible basement features huge rec area with pot lights, surround sound, huge wall mounted TV, built in cabinetry, 3 pc bathroom and spacious laundry room! Walk-out from kitchen to your private oasis backyard featuring an incredible free-standing 5-person hot tub, gazebo & lush garden beds! A Must See!
- Additional media
- https://media.amazingphotovideo.com/sites/nxalnwv/unbranded
- Property taxes
- $5,631.92 per year / $469.33 per month
- Basement
- Finished
- Year build
- -
- Type
- Detached
- Bedrooms
- 3
- Bathrooms
- 4
- Parking spots
- 4.0 Total | 2.0 Garage
- Floor
- -
- Balcony
- -
- Pool
- None
- External material
- Brick
- Roof type
- -
- Lot frontage
- -
- Lot depth
- -
- Heating
- Forced Air
- Fire place(s)
- Y
- Main
- Kitchen
- 17’7” x 10’1”
- Living
- 19’1” x 9’1”
- Dining
- 19’1” x 9’1”
- Family
- 11’10” x 14’7”
- 2nd
- Prim Bdrm
- 11’6” x 16’1”
- 2nd Br
- 15’2” x 10’1”
- 3rd Br
- 13’10” x 10’1”
- Bsmt
- Rec
- 17’1” x 20’11”
Listing Brokerage
- MLS® Listing
- N9368553
- Brokerage
- FOREST HILL REAL ESTATE INC.
Similar homes for sale
These homes have similar price range, details and proximity to 168 Borrows









