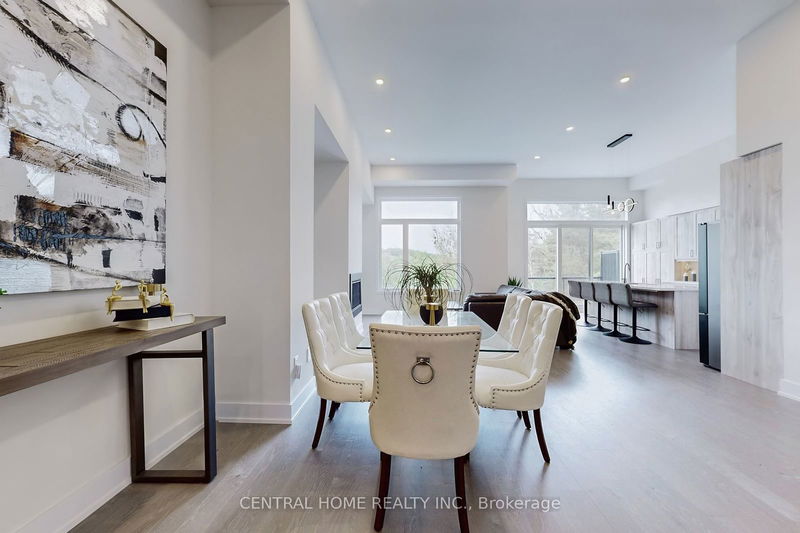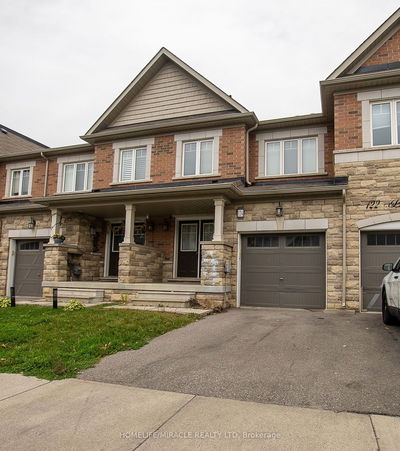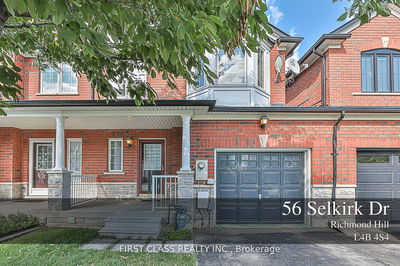17 Knollview
Oak Ridges Lake Wilcox | Richmond Hill
$1,500,000.00
Listed 11 days ago
- 3 bed
- 5 bath
- - sqft
- 6.0 parking
- Att/Row/Twnhouse
Instant Estimate
$1,572,845
+$72,845 compared to list price
Upper range
$1,686,275
Mid range
$1,572,845
Lower range
$1,459,416
Property history
- Now
- Listed on Sep 26, 2024
Listed for $1,500,000.00
11 days on market
- Jul 26, 2024
- 2 months ago
Terminated
Listed for $1,748,800.00 • 2 months on market
- Jun 7, 2024
- 4 months ago
Terminated
Listed for $1,788,000.00 • 12 days on market
- Mar 6, 2024
- 7 months ago
Terminated
Listed for $1,888,800.00 • 13 days on market
Location & area
Schools nearby
Home Details
- Description
- Welcome To A Sun Filled Home in a Highly Desirable Oak Ridges Lake Wilcox Neighborhood. This Spacious 3 Bdrm Home Has Extra Long Driveway Potential For 6 Car Parking With 3398 sq.ft Finished Space (as per Builder's Plan) Modern Layout, Open Concept Kitchen with Picture Ravine View, Central Island, Valance Light, Stone Countertop, Backsplash, Upgraded Cabinets with Soft Closing and Extended Uppers. 12 Feet Smooth Ceiling with Lots of Pot lights in Main Floor, 9 Feet Ceilings in Second floor and Unique 9 Feet Ceiling in Basement and Walkout to Backyard. Ready to Install Elevator. Specious Master Bed/Rm, W/5 Pc Ensuite W/Freestanding Tub, Ravine Views and 2 W/I Closets. W/I Closet and Ensuite in every Bdrm. Over $90,000 Upgrades For Cabinets, Faucets, Pot Lights, Bathrooms, Hardwood, Fences, Tiles ......Walk To High-Ranking Schools, Parks, Pond, Yonge Street & Public Transportation. Close To Hwy 404, Go Train, Community Center, Restaurants, Lake Wilcox & Much More.
- Additional media
- https://winsold.com/matterport/embed/351031/y6NNkxHvy2t
- Property taxes
- $6,161.02 per year / $513.42 per month
- Basement
- Fin W/O
- Year build
- 0-5
- Type
- Att/Row/Twnhouse
- Bedrooms
- 3
- Bathrooms
- 5
- Parking spots
- 6.0 Total | 2.0 Garage
- Floor
- -
- Balcony
- -
- Pool
- None
- External material
- Stone
- Roof type
- -
- Lot frontage
- -
- Lot depth
- -
- Heating
- Forced Air
- Fire place(s)
- Y
- Main
- Living
- 13’9” x 10’6”
- Dining
- 13’9” x 10’6”
- Kitchen
- 17’5” x 12’6”
- 2nd
- Prim Bdrm
- 18’8” x 12’10”
- 2nd Br
- 12’6” x 11’10”
- 3rd Br
- 13’1” x 10’6”
- Bsmt
- Rec
- 24’7” x 16’5”
Listing Brokerage
- MLS® Listing
- N9368571
- Brokerage
- CENTRAL HOME REALTY INC.
Similar homes for sale
These homes have similar price range, details and proximity to 17 Knollview









