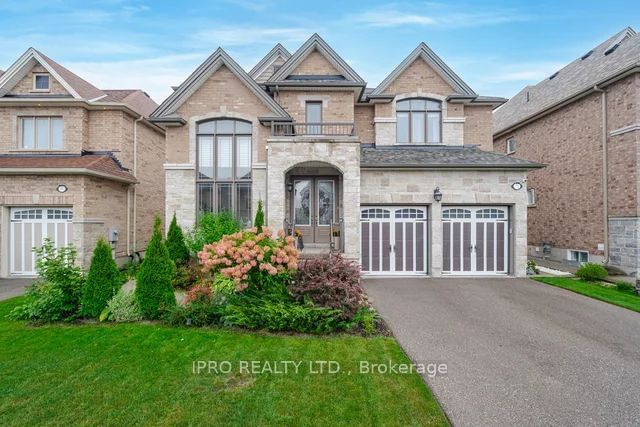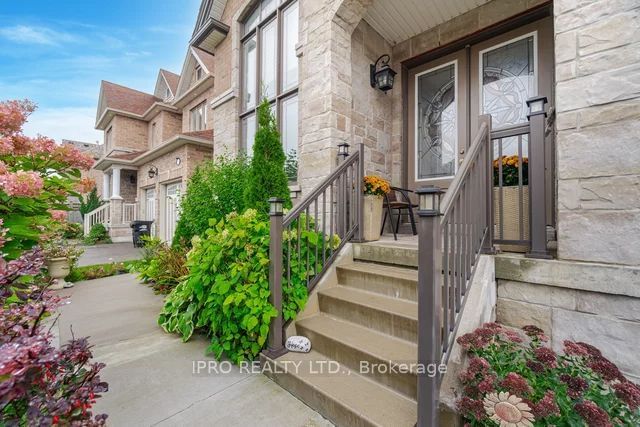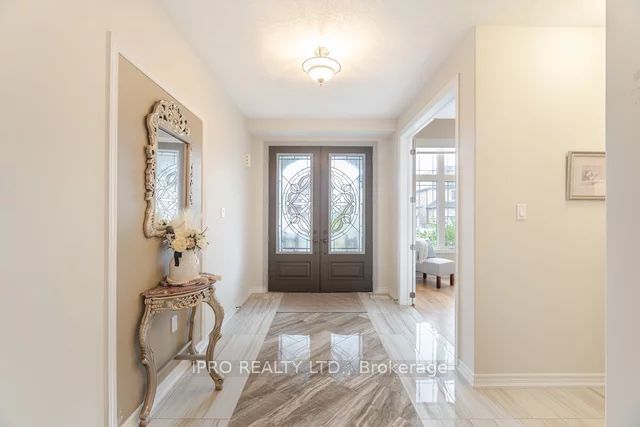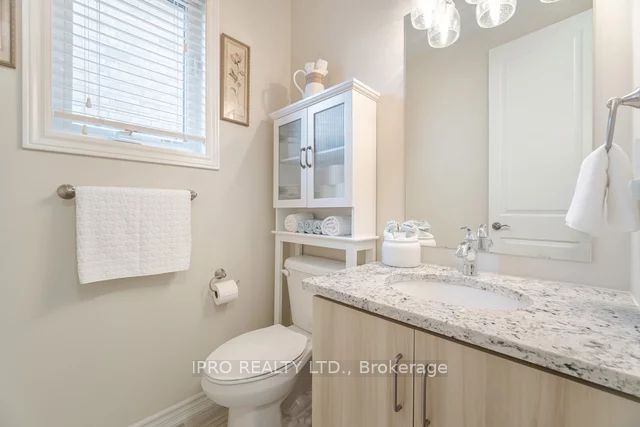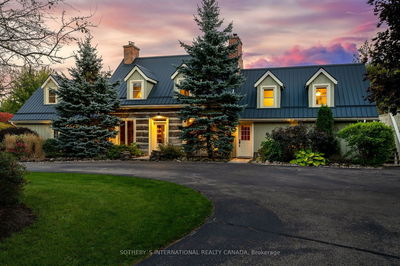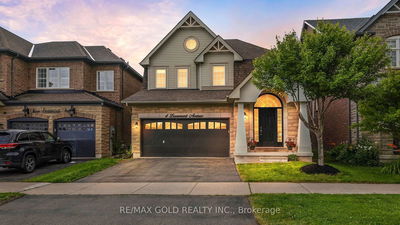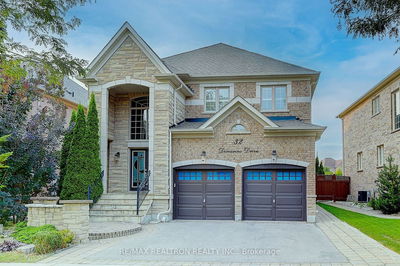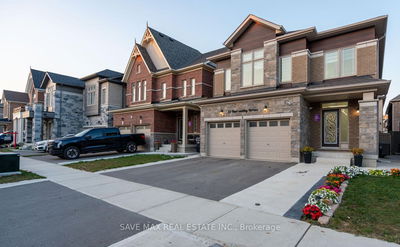71 Morrison
Alliston | New Tecumseth
$1,595,500.00
Listed 13 days ago
- 4 bed
- 5 bath
- 3000-3500 sqft
- 5.0 parking
- Detached
Instant Estimate
$1,528,597
-$66,903 compared to list price
Upper range
$1,672,123
Mid range
$1,528,597
Lower range
$1,385,072
Property history
- Now
- Listed on Sep 26, 2024
Listed for $1,595,500.00
13 days on market
Location & area
Schools nearby
Home Details
- Description
- Elegant Victoria Model. Stunning Brick & Stone 3400+ Sq. Ft. 4 Bedroom 2 Storey With Aprox 1500 Sq Ft Finished Basement That Has It's Own Separate Entrance Through The Garage. Plus There Is A Separate Entrance From The Laundry Room To The Garage. This Immaculate Home Offers Approx 4900 Sq Ft Of Living Space. 2 Primary Bedrooms Each Have An Ensuite and Walk In Closet, The Other 2 Bedrooms Have Double Closets & Share A Full Bathroom. Mn Floor study/Office. Main Floor Has 9 Foot High Ceilings With 8 Foot Tall Interior Doors. Butler's Pantry With Wet Bar Between The Dining Room & Kitchen. Gas Fireplace In The Family Rm. Wood Floors On The Main & 2nd Floor With Upgraded Polished Porcelain Tile In The Entry, Main Hall, Kitchen & Breakfast Rm. Laminate Floors Basement. Oak Stairs From The Basement To The 2nd Floor. Bonus With A Tandem 3 Car Garage! Cold Cellar. Fully Fenced Backyard Has Lovely Gardens & An Oversized Deck, Great For Entertaining. Central Air. R/I Central Vac. Appliances, Lighting, Custom Blinds & Shutters, Curtains & Rods, Shed & Gazebo, Garage Door Openers Included. Built 2016. NO Sign On The Property Yet.
- Additional media
- https://unbranded.mediatours.ca/property/71-morrison-avenue-alliston/
- Property taxes
- $6,163.00 per year / $513.58 per month
- Basement
- Finished
- Basement
- Sep Entrance
- Year build
- -
- Type
- Detached
- Bedrooms
- 4 + 1
- Bathrooms
- 5
- Parking spots
- 5.0 Total | 3.0 Garage
- Floor
- -
- Balcony
- -
- Pool
- None
- External material
- Brick
- Roof type
- -
- Lot frontage
- -
- Lot depth
- -
- Heating
- Forced Air
- Fire place(s)
- Y
- Main
- Study
- 10’2” x 10’12”
- Dining
- 17’12” x 11’9”
- Family
- 15’7” x 12’12”
- Breakfast
- 10’1” x 13’5”
- Kitchen
- 12’1” x 11’9”
- 2nd
- Prim Bdrm
- 14’12” x 19’7”
- 2nd Br
- 14’7” x 17’7”
- 3rd Br
- 11’12” x 16’12”
- 4th Br
- 12’1” x 12’12”
- Bsmt
- Great Rm
- 24’6” x 11’2”
- Breakfast
- 18’4” x 8’7”
- Br
- 18’4” x 11’2”
Listing Brokerage
- MLS® Listing
- N9368618
- Brokerage
- IPRO REALTY LTD.
Similar homes for sale
These homes have similar price range, details and proximity to 71 Morrison
