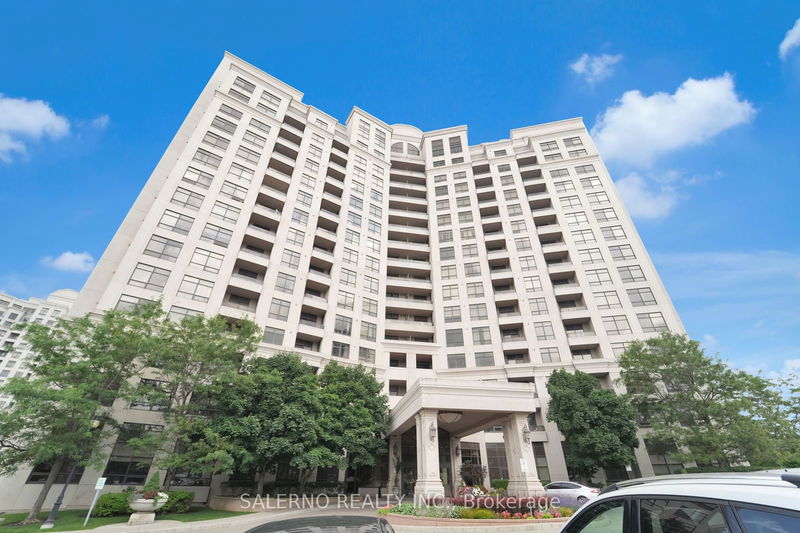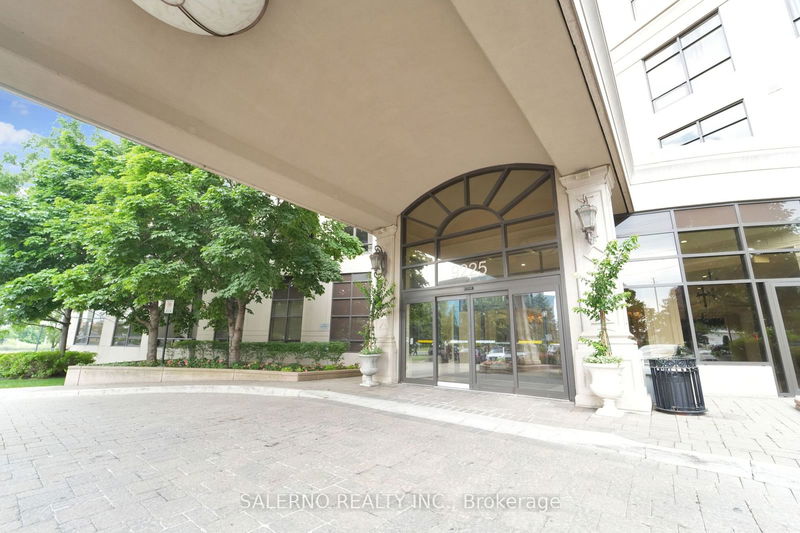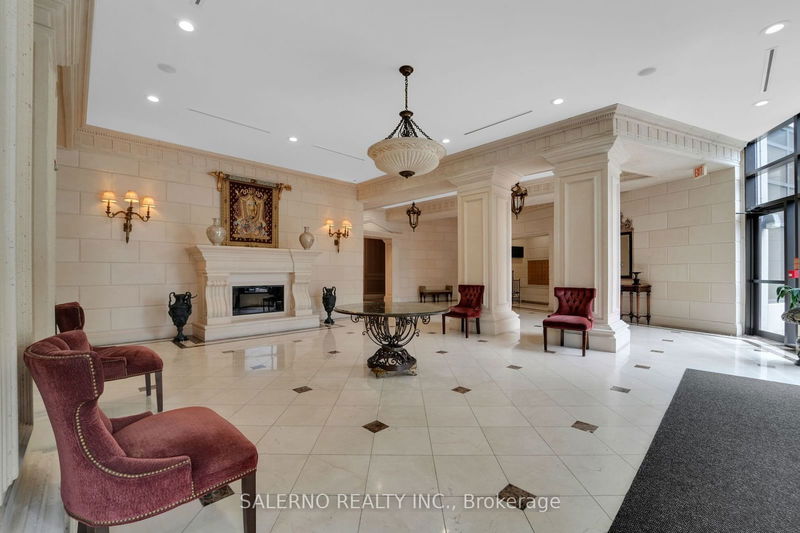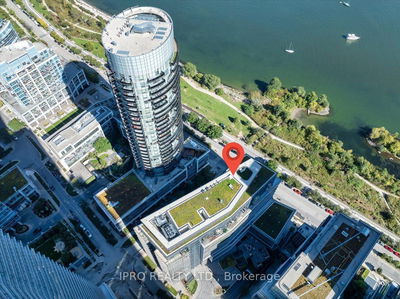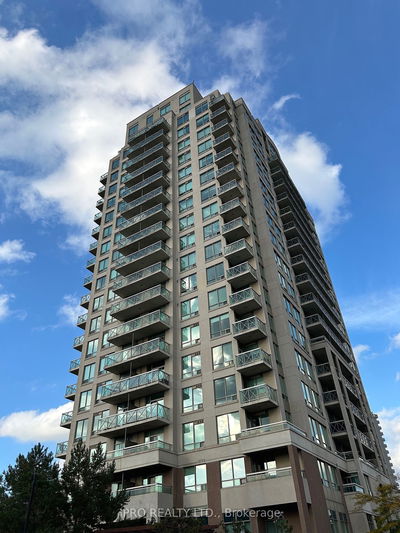1003 - 9225 Jane
Maple | Vaughan
$549,000.00
Listed 13 days ago
- 1 bed
- 1 bath
- 600-699 sqft
- 1.0 parking
- Comm Element Condo
Instant Estimate
$544,367
-$4,634 compared to list price
Upper range
$569,203
Mid range
$544,367
Lower range
$519,530
Property history
- Now
- Listed on Sep 26, 2024
Listed for $549,000.00
13 days on market
- Jul 16, 2024
- 3 months ago
Terminated
Listed for $549,000.00 • about 2 months on market
- Dec 18, 2022
- 2 years ago
Leased
Listed for $2,100.00 • 14 days on market
Location & area
Schools nearby
Home Details
- Description
- Located In The Heart Of Woodbridge, The Bellaria Condos, Is A Luxurious Residential Community That Offers The Perfect Blend Of Style, Comfort, Convenience, And Nature, Surrounded By Tranquil Beautiful 20-acres Green Space. This Unit Features A White Kitchen With S/s Appliances, A Breakfast Bar, Granite Counters, 9ft Ceilings, Laminate And Ceramic Floors, Laundry, And An Open Balcony. Let's Not Forget LOCATION, Top-notch Amenities Including Gate House Security, 24 Hour Concierge, A Gym, Yoga Room, Movie Room, Party Room With Outdoor BBQ Area, Lounge Room W/ Pool Tables. Close To Cortellucci Hospital, Wonderland, HWY 407 & HWY 400, Subway, Rutherford GO Station, Making It A Highly Sought-after Destination For Those Seeking A Luxurious And Relaxed Lifestyle In One Of The Greater Toronto's Most Vibrant Neighbourhoods.
- Additional media
- -
- Property taxes
- $2,105.98 per year / $175.50 per month
- Condo fees
- $552.98
- Basement
- None
- Year build
- 16-30
- Type
- Comm Element Condo
- Bedrooms
- 1
- Bathrooms
- 1
- Pet rules
- Restrict
- Parking spots
- 1.0 Total | 1.0 Garage
- Parking types
- Owned
- Floor
- -
- Balcony
- Open
- Pool
- -
- External material
- Concrete
- Roof type
- -
- Lot frontage
- -
- Lot depth
- -
- Heating
- Forced Air
- Fire place(s)
- N
- Locker
- None
- Building amenities
- Concierge, Exercise Room, Guest Suites, Gym, Party/Meeting Room, Visitor Parking
- Main
- Kitchen
- 8’4” x 8’4”
- Dining
- 19’2” x 11’3”
- Living
- 19’2” x 11’3”
- Prim Bdrm
- 11’2” x 10’0”
- Laundry
- 0’0” x 0’0”
Listing Brokerage
- MLS® Listing
- N9368754
- Brokerage
- SALERNO REALTY INC.
Similar homes for sale
These homes have similar price range, details and proximity to 9225 Jane
