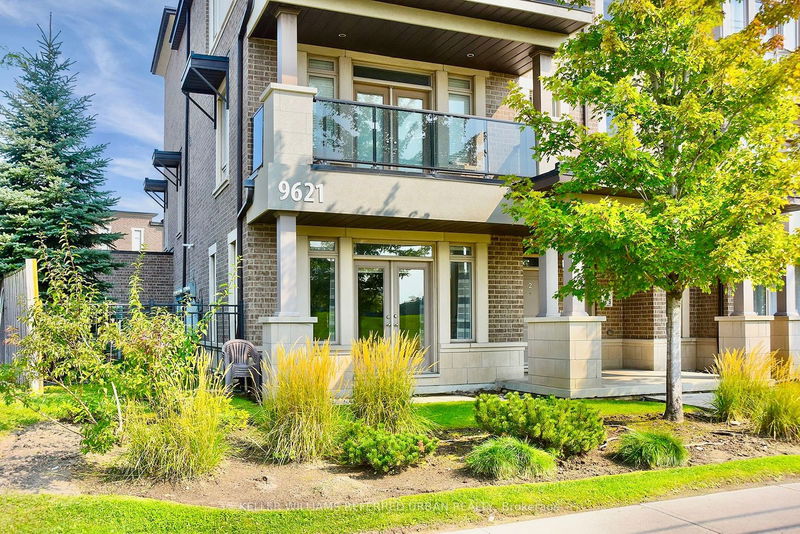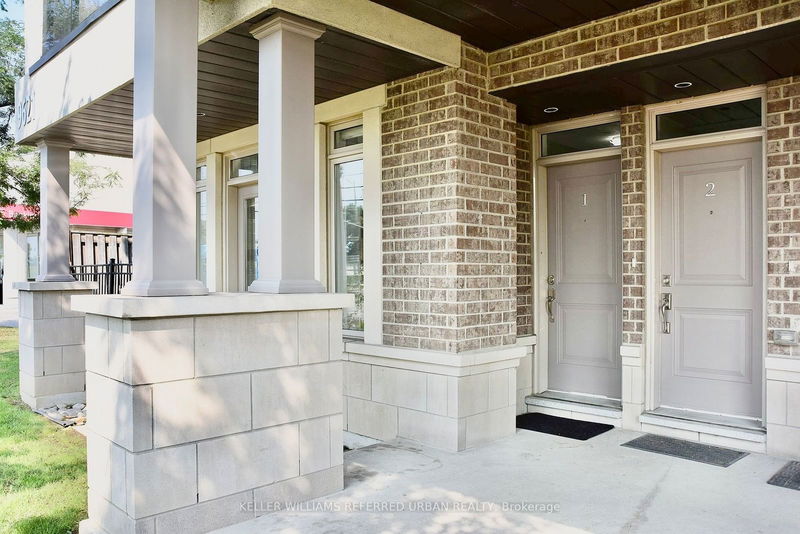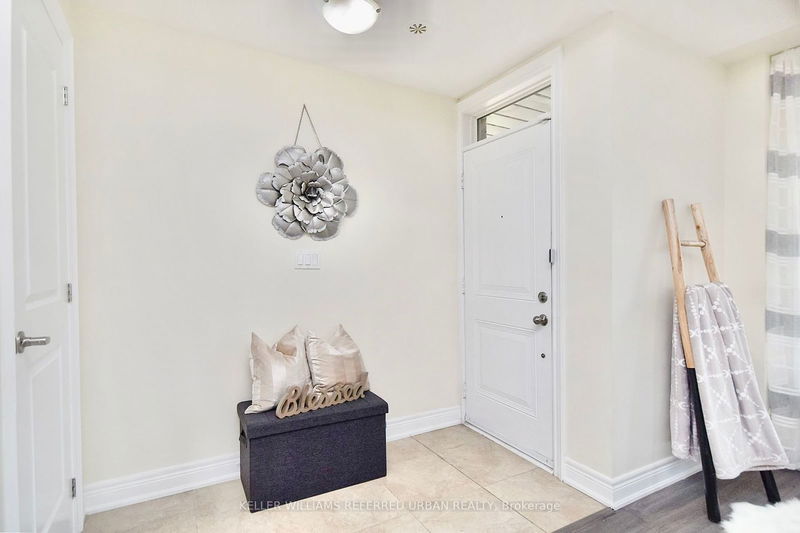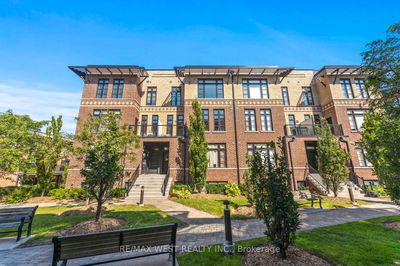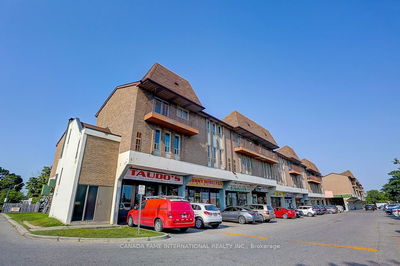1 - 9621 Jane
Maple | Vaughan
$874,888.00
Listed 12 days ago
- 2 bed
- 2 bath
- 1000-1199 sqft
- 1.0 parking
- Condo Townhouse
Instant Estimate
$834,092
-$40,796 compared to list price
Upper range
$892,350
Mid range
$834,092
Lower range
$775,834
Property history
- Now
- Listed on Sep 25, 2024
Listed for $874,888.00
12 days on market
- Jun 8, 2023
- 1 year ago
Leased
Listed for $2,500.00 • 11 days on market
Location & area
Schools nearby
Home Details
- Description
- Indulge in the Epitome of Luxury Living with this Exquisite Corner unit Townhome, Perfectly Situated in the Prestigious Maple Neighbourhood. No expense spared, with $$$$ invested in upgrades. 2 Large Bedroom Townhome with an Open-Concept Design Featuring Soaring 9-Foot Ceilings Throughout, Elevating the Sense of Space and Grandeur. The Oversized, Contemporary Kitchen is a Chef's Dream, Complete with a Sunlit Breakfast Area, Abundant Cabinetry, and Exceptional Finishes. Step through the Living Room's Walk-Out to a Charming Patio in the Front yard, Creating a Seamless Indoor-Outdoor Living Experience. Enjoy the Convenience of Direct Access to a Built-In Garage, Offering Additional Storage. Ideally Located for Commuters, with Effortless Access to HWY 400, HWY 7, GO Station, and TTC Subway. Minutes From the Vibrant Shops at Vaughan Mills Mall, Canada's Wonderland, Community Centers, Hospital and Top-Tier Schools. This Home is a Rare Find and an Absolute Must-See!
- Additional media
- -
- Property taxes
- $3,319.19 per year / $276.60 per month
- Condo fees
- $290.00
- Basement
- None
- Year build
- 6-10
- Type
- Condo Townhouse
- Bedrooms
- 2
- Bathrooms
- 2
- Pet rules
- Restrict
- Parking spots
- 1.0 Total | 1.0 Garage
- Parking types
- Owned
- Floor
- -
- Balcony
- Terr
- Pool
- -
- External material
- Brick
- Roof type
- -
- Lot frontage
- -
- Lot depth
- -
- Heating
- Forced Air
- Fire place(s)
- N
- Locker
- None
- Building amenities
- Visitor Parking
- Main
- Living
- 17’11” x 15’1”
- Kitchen
- 18’2” x 12’9”
- Dining
- 18’2” x 12’9”
- Prim Bdrm
- 27’1” x 9’2”
- 2nd Br
- 15’3” x 8’4”
Listing Brokerage
- MLS® Listing
- N9368821
- Brokerage
- KELLER WILLIAMS REFERRED URBAN REALTY
Similar homes for sale
These homes have similar price range, details and proximity to 9621 Jane
