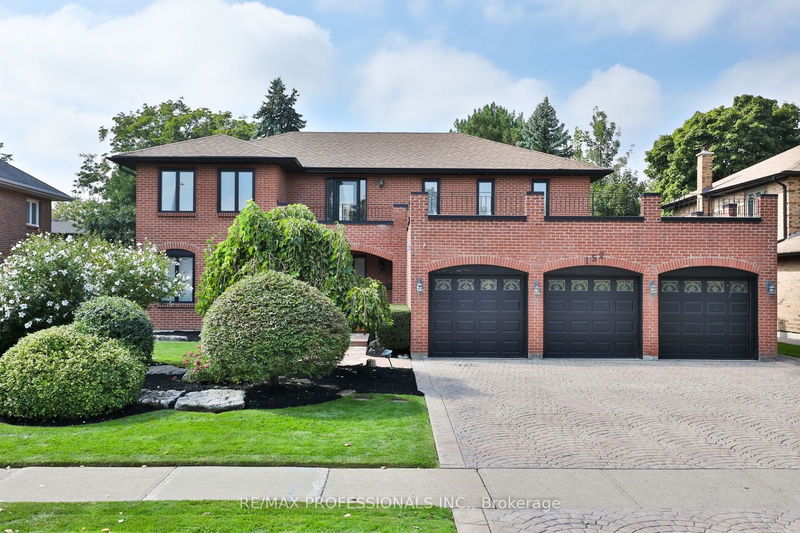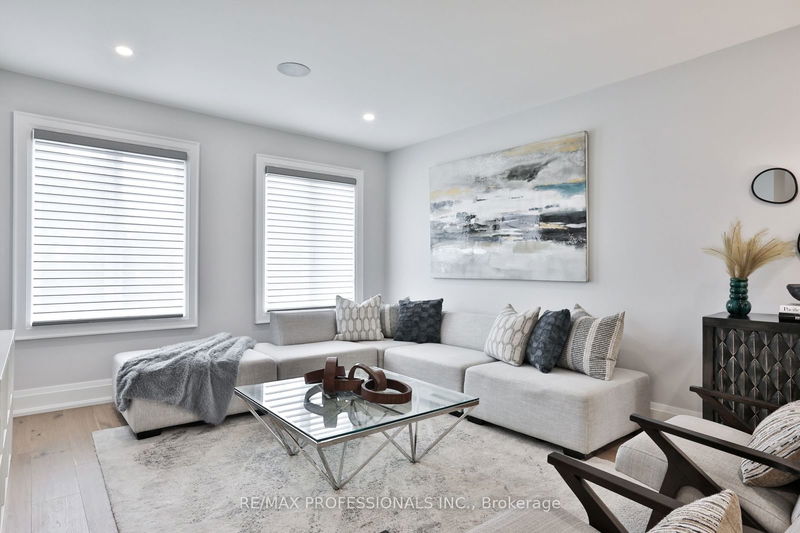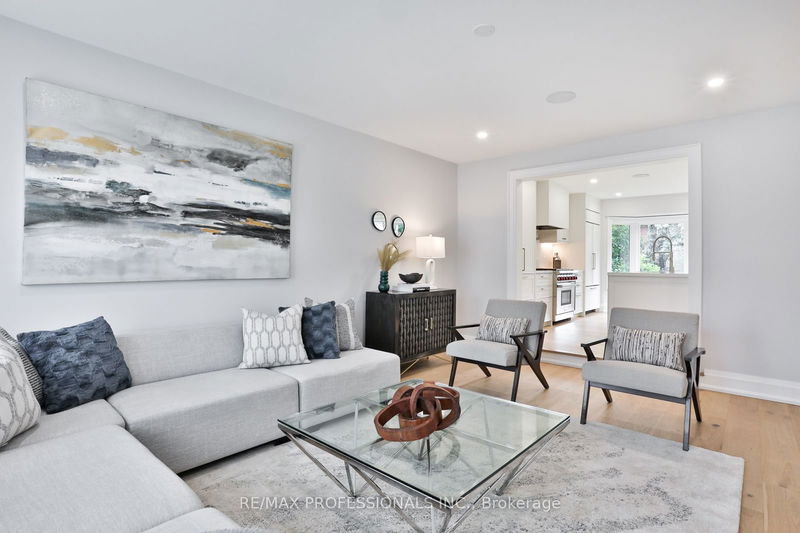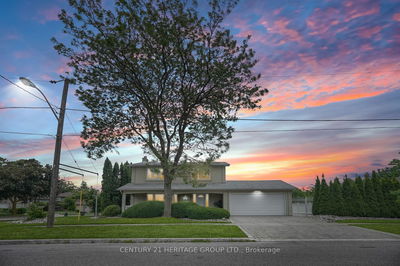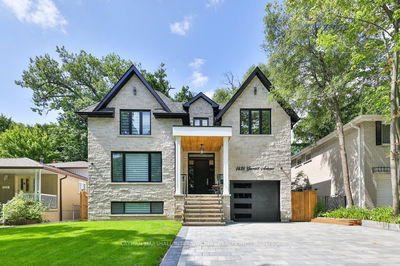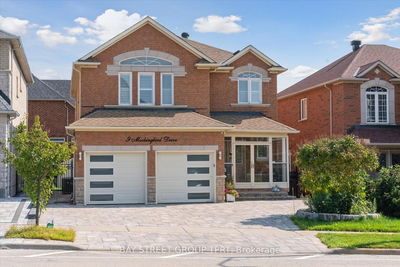152 Charmaine
Islington Woods | Vaughan
$2,688,000.00
Listed 14 days ago
- 4 bed
- 5 bath
- - sqft
- 6.0 parking
- Detached
Instant Estimate
$2,416,281
-$271,719 compared to list price
Upper range
$2,670,661
Mid range
$2,416,281
Lower range
$2,161,901
Property history
- Now
- Listed on Sep 25, 2024
Listed for $2,688,000.00
14 days on market
- Aug 8, 2023
- 1 year ago
Leased
Listed for $9,850.00 • 17 days on market
Location & area
Schools nearby
Home Details
- Description
- Welcome to this stunning 4+1 bedroom, 5 bath residence located in the sought-after Islington Woods neighbourhood. This charming home comes fully furnished and has undergone extensive renovations, showcasing premium finishes throughout. The custom kitchen, complete with a central island & top-of-the-line integrated appliances, seamlessly connects to the family-sized dining room, creating a perfect setting for effortless entertaining. From here step out onto the patio and private west-facing backyard. The well-designed layout also includes a main floor family room graced by a contemporary gas fireplace, a main floor laundry area, and convenient access to the 3-car garage. An elegant primary bedroom suite awaits on the second level, featuring his & hers walk-in closets as well as a luxurious 5-piece ensuite bath. Three additional bedrooms and two well-appointed 4 pc baths complete the second floor. The finished basement offers a sizable recreation room, a media/games room, cold cellar, and a versatile space suitable for a playroom, gym or 5th bedroom accompanied by a 3-piece ensuite bath and sauna. Excellent schools, parks, and amenities nearby, including Boyd Conservation Area, and only minutes to 407 & 400 hwys!
- Additional media
- -
- Property taxes
- $7,052.00 per year / $587.67 per month
- Basement
- Finished
- Basement
- Full
- Year build
- -
- Type
- Detached
- Bedrooms
- 4 + 1
- Bathrooms
- 5
- Parking spots
- 6.0 Total | 3.0 Garage
- Floor
- -
- Balcony
- -
- Pool
- None
- External material
- Brick
- Roof type
- -
- Lot frontage
- -
- Lot depth
- -
- Heating
- Forced Air
- Fire place(s)
- Y
- Main
- Living
- 17’9” x 12’12”
- Dining
- 22’11” x 13’2”
- Kitchen
- 16’0” x 9’9”
- Family
- 17’3” x 14’6”
- Laundry
- 12’3” x 8’4”
- 2nd
- Prim Bdrm
- 14’12” x 14’7”
- 2nd Br
- 12’12” x 11’8”
- 3rd Br
- 10’7” x 10’1”
- 4th Br
- 11’7” x 11’7”
- Bsmt
- Rec
- 25’9” x 14’3”
- Media/Ent
- 12’11” x 11’8”
- Exercise
- 17’9” x 12’8”
Listing Brokerage
- MLS® Listing
- N9369481
- Brokerage
- RE/MAX PROFESSIONALS INC.
Similar homes for sale
These homes have similar price range, details and proximity to 152 Charmaine
