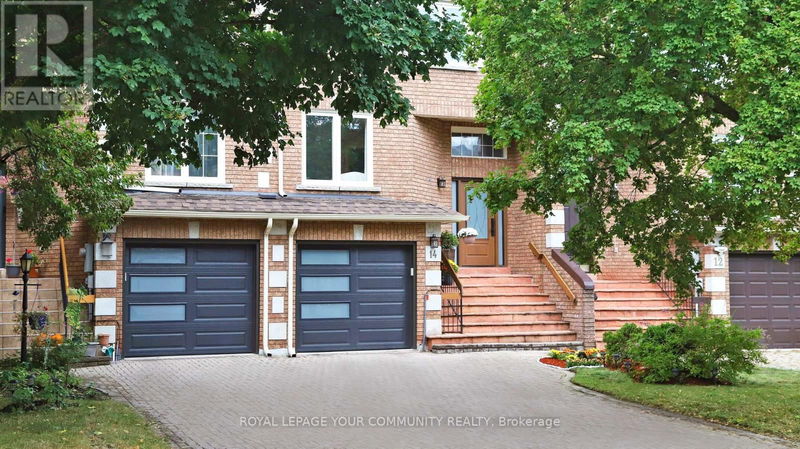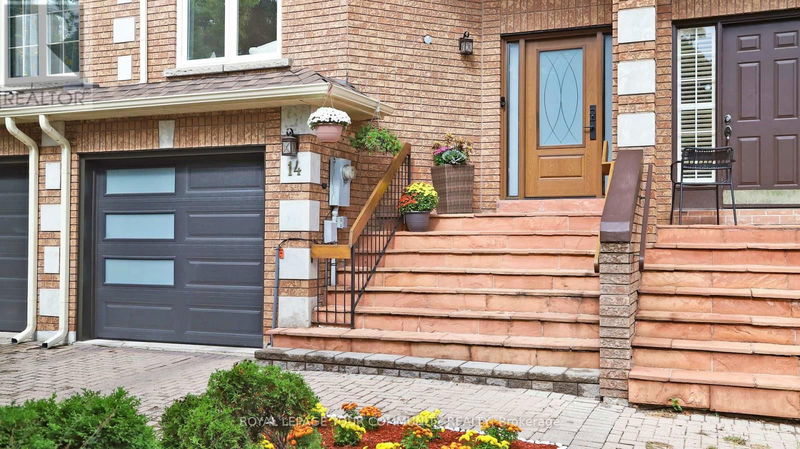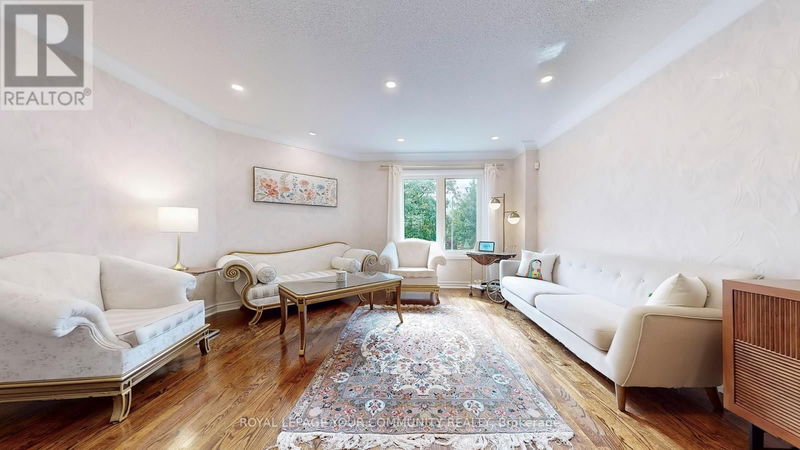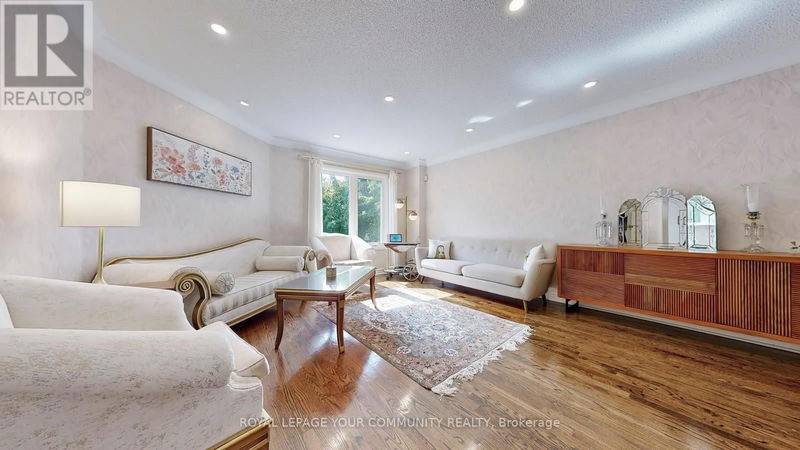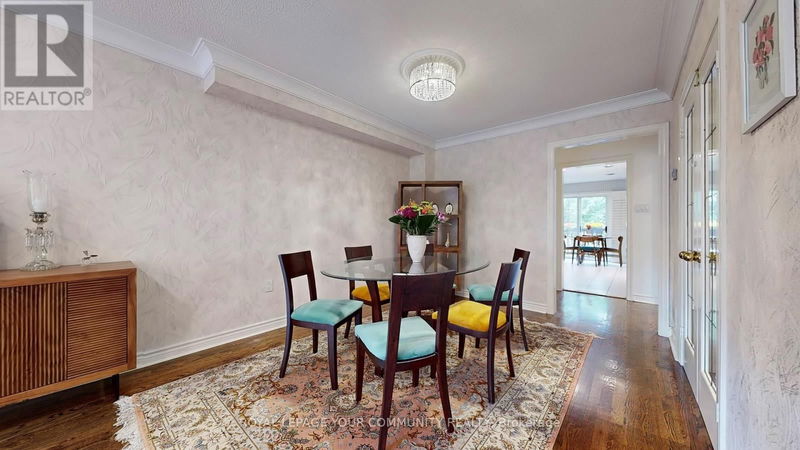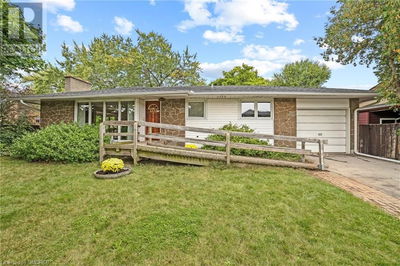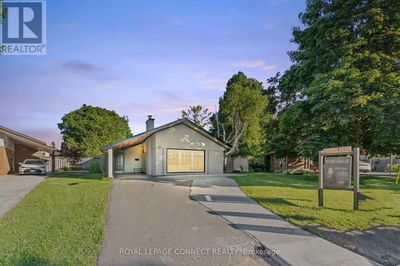14 Royal Manor
Doncrest | Richmond Hill (Doncrest)
$1,388,000.00
Listed 13 days ago
- 3 bed
- 4 bath
- - sqft
- 4 parking
- Single Family
Property history
- Now
- Listed on Sep 26, 2024
Listed for $1,388,000.00
13 days on market
Location & area
Schools nearby
Home Details
- Description
- This beautiful freehold townhouse is located in the highly sought-after Doncrest neighborhood of Richmond Hill. Featuring approximately 2,500 sq. ft. of bright, spacious living space, it offers alarge updated eat-in kitchen, newer countertops, backsplash, and a master ensuite with a Jacuzzi.The fully finished basement includes a walkout to the backyard and a 2-piece bath.With a wide 21ft x100ft lot, this home boasts a long driveway that fits two more cars, a tandem 2-car garage providesdirect access to the house for added convenience and includes an electric vehicle charging station,making it ideal for modern living. These thoughtful details, combined with the spacious layout andprime location, create a perfect blend of style and functionality as well as two skylights, andnewer laminate floors on the second floor. Well-maintained and conveniently close to all amenities,this property is perfect for comfortable family living. **** EXTRAS **** This home features a beautiful brick exterior complemented by charming, well-maintained landscaping that enhances its curb appeal. The tandem 2-car garage with new Smart Garage Door,newer windows & new high security front door. (id:39198)
- Additional media
- https://www.winsold.com/tour/369754
- Property taxes
- $5,750.51 per year / $479.21 per month
- Basement
- Finished, Walk out, N/A
- Year build
- -
- Type
- Single Family
- Bedrooms
- 3
- Bathrooms
- 4
- Parking spots
- 4 Total
- Floor
- Hardwood, Laminate, Ceramic
- Balcony
- -
- Pool
- -
- External material
- Brick
- Roof type
- -
- Lot frontage
- -
- Lot depth
- -
- Heating
- Forced air, Natural gas
- Fire place(s)
- -
- Main level
- Dining room
- 10’4” x 11’10”
- Living room
- 14’4” x 15’10”
- Family room
- 9’7” x 14’0”
- Laundry room
- 5’10” x 7’5”
- Kitchen
- 9’11” x 15’1”
- Basement
- Foyer
- 9’9” x 12’11”
- Recreational, Games room
- 20’4” x 22’4”
- Second level
- Primary Bedroom
- 20’1” x 22’0”
- Bedroom 2
- 10’0” x 12’9”
- Bedroom 3
- 9’9” x 15’6”
Listing Brokerage
- MLS® Listing
- N9369580
- Brokerage
- ROYAL LEPAGE YOUR COMMUNITY REALTY
Similar homes for sale
These homes have similar price range, details and proximity to 14 Royal Manor
