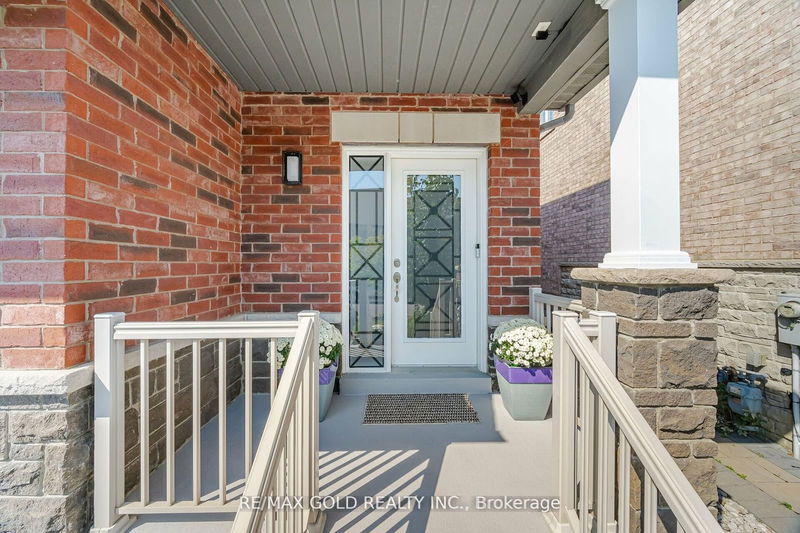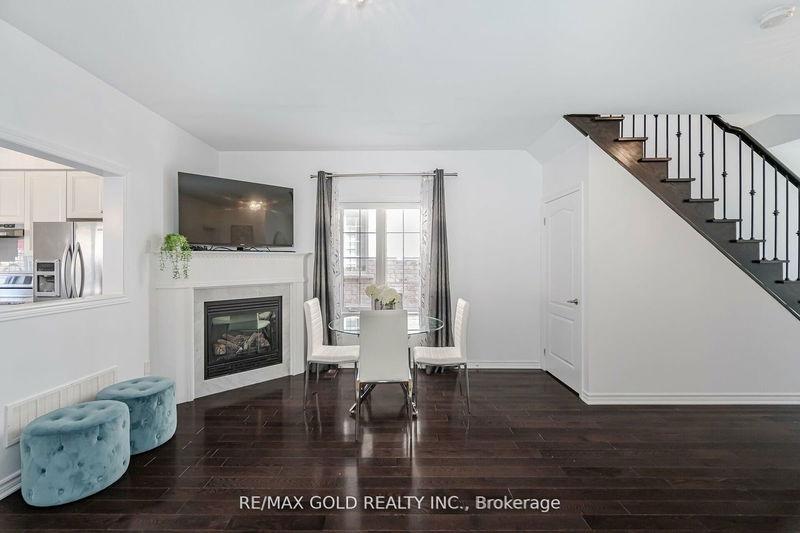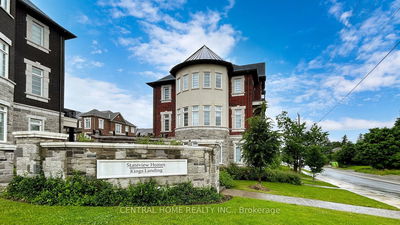54 Zachary
Vellore Village | Vaughan
$1,250,000.00
Listed 12 days ago
- 3 bed
- 4 bath
- 1500-2000 sqft
- 3.0 parking
- Att/Row/Twnhouse
Instant Estimate
$1,267,102
+$17,102 compared to list price
Upper range
$1,339,094
Mid range
$1,267,102
Lower range
$1,195,111
Property history
- Now
- Listed on Sep 26, 2024
Listed for $1,250,000.00
12 days on market
- Sep 17, 2024
- 21 days ago
Terminated
Listed for $1,097,000.00 • 9 days on market
Location & area
Schools nearby
Home Details
- Description
- Welcome to this Stunning, 3-bed, 4-bath, End-Unit townhouse. Like a Semi-Detached home, complete with a Professionally Finished Basement by the Builder. 1825 Sq FT. This home perfectly blends modern style and comfortable living in a lively, family-friendly cul-de-sac community. Upon entry, you'll be greeted by a welcoming foyer leading you into the home's heart. The open-concept living area seamlessly combines the living and dining spaces, creating a versatile and inclusive atmosphere. 9 Ft Ceiling. Hardwood flooring is featured throughout the entire home. The kitchen features sleek Granite countertops, ample cabinetry, and stainless steel appliances. A large breakfast area with a walk-out to the private backyard oasis is ideal for outdoor entertaining, gardening, or a morning cup of coffee. Upstairs, the master bedroom awaits, offering a peaceful sanctuary with generous proportions, a walk-in closet, and an en-suite bathroom. The two additional bedrooms provide comfortable spaces with easy access to a shared full bathroom. There's also the option to install a side entrance to the basement. The property is conveniently located just steps away from shops and restaurants and only minutes from Hwy 400, Vaughan Hospital, and Canada's Wonderland
- Additional media
- https://mediatours.ca/property/54-zachary-pl-vaughan/
- Property taxes
- $4,823.94 per year / $401.99 per month
- Basement
- Finished
- Year build
- 6-15
- Type
- Att/Row/Twnhouse
- Bedrooms
- 3
- Bathrooms
- 4
- Parking spots
- 3.0 Total | 1.0 Garage
- Floor
- -
- Balcony
- -
- Pool
- None
- External material
- Brick
- Roof type
- -
- Lot frontage
- -
- Lot depth
- -
- Heating
- Forced Air
- Fire place(s)
- Y
- Main
- Great Rm
- 18’8” x 14’2”
- Dining
- 18’8” x 14’2”
- Kitchen
- 12’12” x 8’4”
- Breakfast
- 12’12” x 10’4”
- 2nd
- Prim Bdrm
- 18’8” x 13’6”
- 2nd Br
- 12’4” x 10’0”
- 3rd Br
- 10’12” x 8’4”
- Bsmt
- Rec
- 18’8” x 32’10”
Listing Brokerage
- MLS® Listing
- N9369818
- Brokerage
- RE/MAX GOLD REALTY INC.
Similar homes for sale
These homes have similar price range, details and proximity to 54 Zachary









