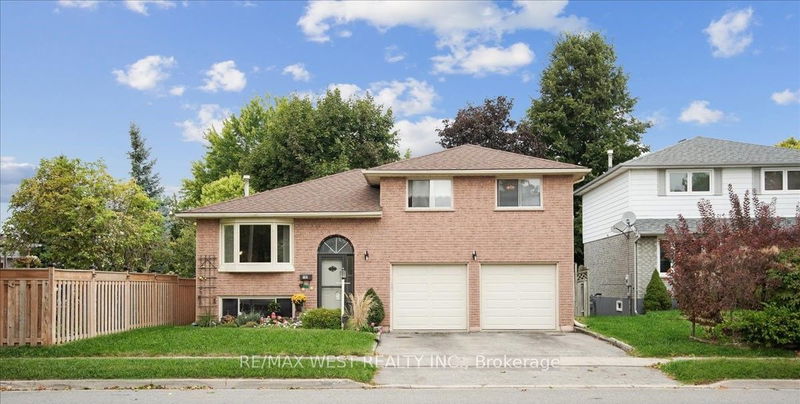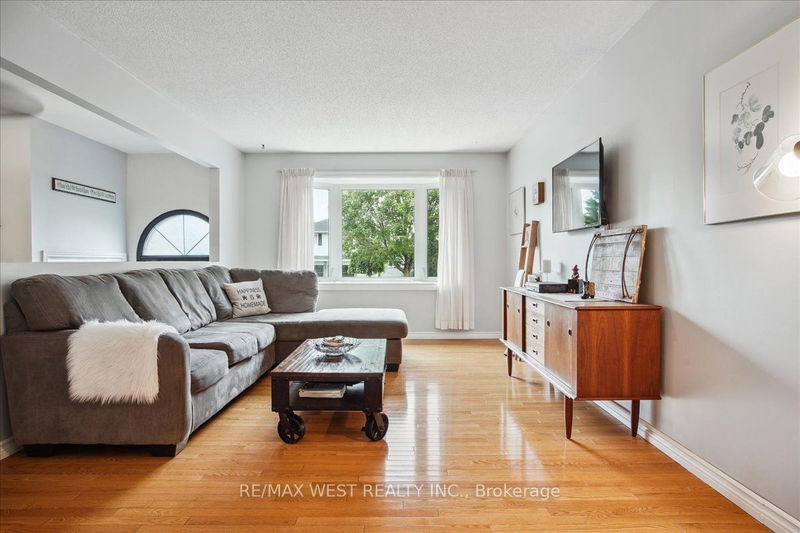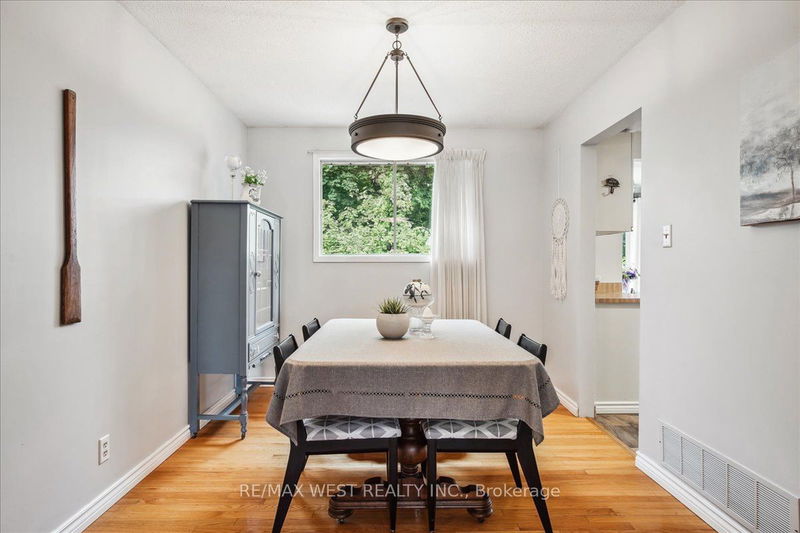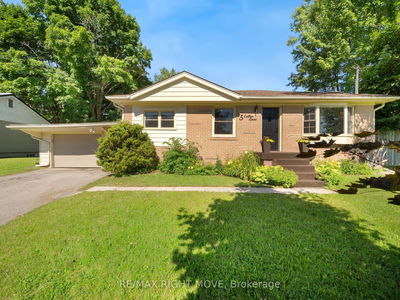192 Biscayne
Keswick South | Georgina
$800,000.00
Listed 11 days ago
- 3 bed
- 2 bath
- - sqft
- 4.0 parking
- Detached
Instant Estimate
$809,250
+$9,250 compared to list price
Upper range
$870,838
Mid range
$809,250
Lower range
$747,662
Property history
- Sep 26, 2024
- 11 days ago
Sold conditionally
Listed for $800,000.00 • on market
Location & area
Schools nearby
Home Details
- Description
- Welcome to Your Family's New Home! This All Brick Side Split Is Sure to Check All of Your Boxes. As You Make Your Way Into the Main Living Area, You'll Find a Spacious Living Room Seamlessly Connected to an Adjacent Dining Area, Perfect for Family Gatherings and Entertaining. The Bright Kitchen Offers Ample Storage, Upgraded Stainless Steel Appliances, and a Cozy Eat-in Area That Overlooks Your Private Backyard Oasis. Featuring a Two-Tiered Deck, Patio and Gazebo, This Outdoor Space Is an Entertainers Dream! Upstairs, Three Large Bedrooms, Including a Primary Suite With a Semi-ensuite Bathroom for Added Convenience. The Lower Level Offers a Finished Bedroom and 3-Piece Bathroom, Making It Ideal for an In-Law Suite or Guest Space. For the Hobbyist, the Oversized 2.5 Car Garage With Direct Access to the Home Provides Plenty of Storage Space, Along With a Convenient Walk-Out to the Side Yard. Located Within Walking Distance to Elementary and High Schools, 5 Minutes to 404.
- Additional media
- -
- Property taxes
- $3,998.00 per year / $333.17 per month
- Basement
- Part Fin
- Year build
- -
- Type
- Detached
- Bedrooms
- 3 + 1
- Bathrooms
- 2
- Parking spots
- 4.0 Total | 2.0 Garage
- Floor
- -
- Balcony
- -
- Pool
- None
- External material
- Brick
- Roof type
- -
- Lot frontage
- -
- Lot depth
- -
- Heating
- Forced Air
- Fire place(s)
- N
- Main
- Kitchen
- 22’0” x 8’1”
- Dining
- 11’1” x 8’1”
- Living
- 16’1” x 10’1”
- 2nd
- Prim Bdrm
- 12’0” x 11’1”
- 2nd Br
- 14’0” x 8’12”
- 3rd Br
- 10’0” x 8’1”
- Bathroom
- 11’1” x 5’0”
- Lower
- Rec
- 21’1” x 10’12”
- 4th Br
- 16’0” x 10’0”
- Laundry
- 6’0” x 5’1”
- Bathroom
- 3’5” x 3’5”
Listing Brokerage
- MLS® Listing
- N9369829
- Brokerage
- RE/MAX WEST REALTY INC.
Similar homes for sale
These homes have similar price range, details and proximity to 192 Biscayne









