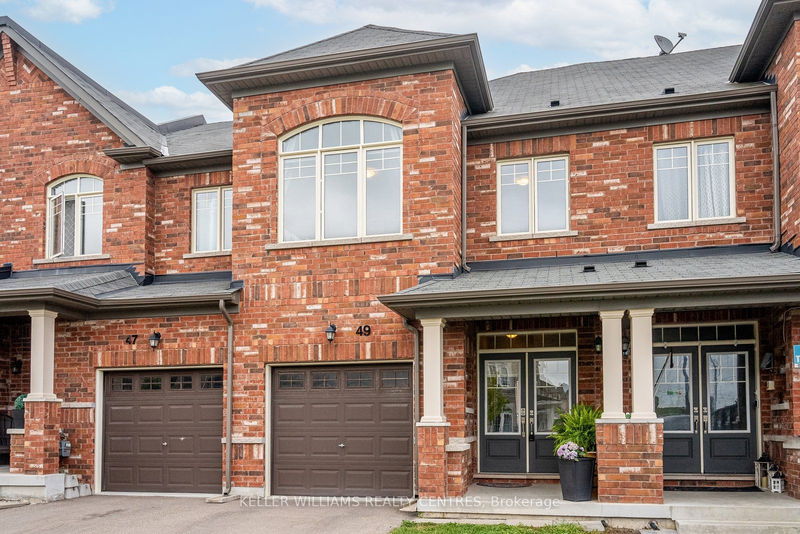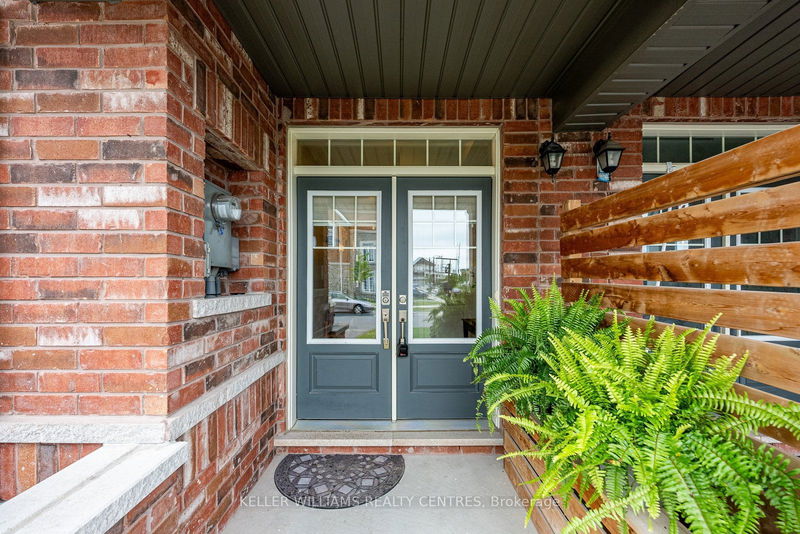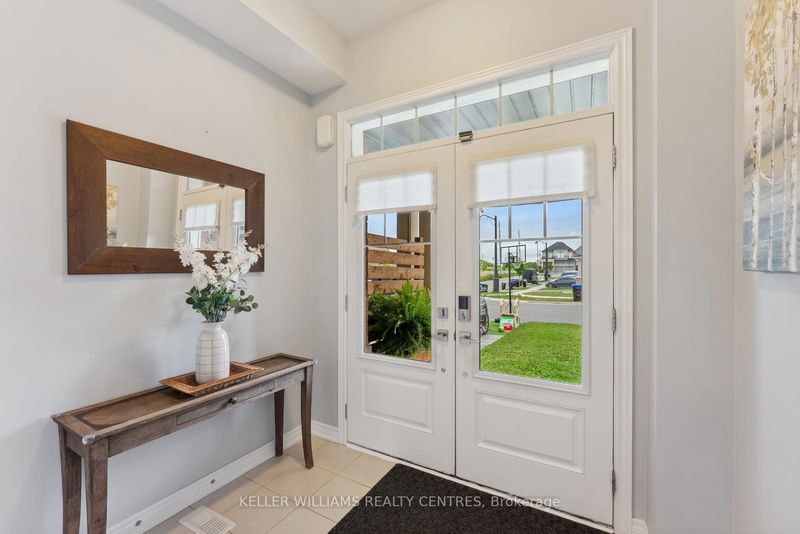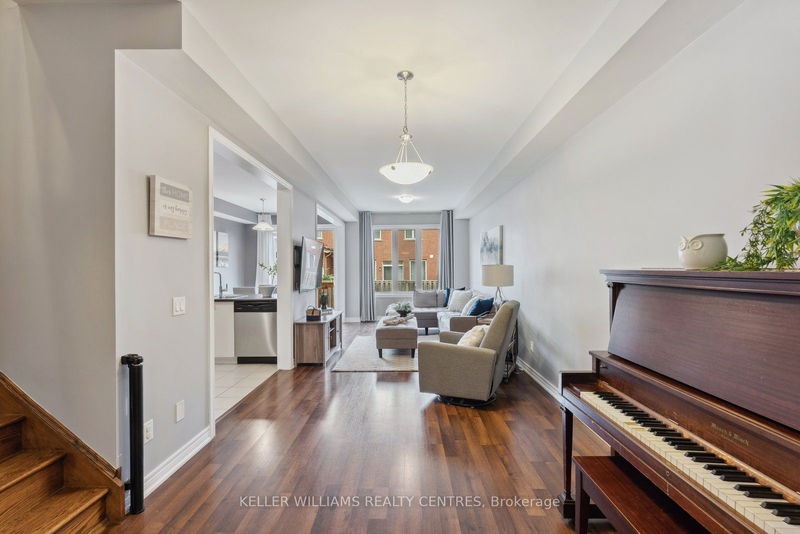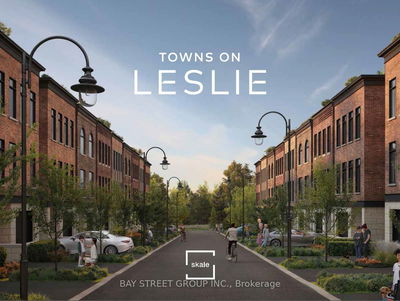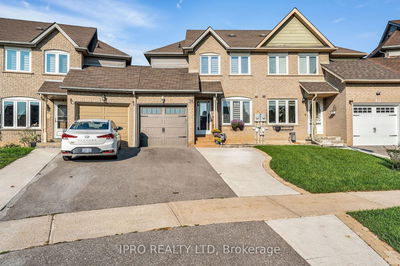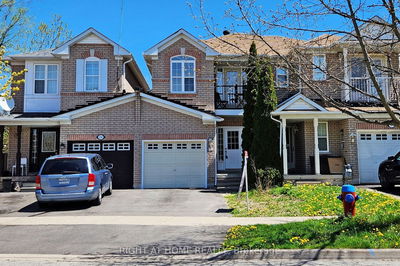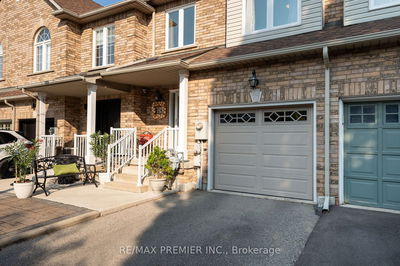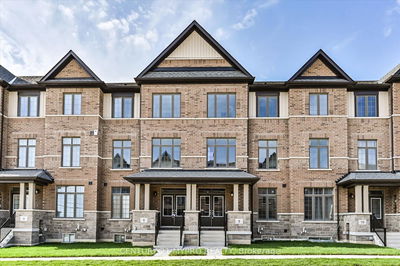49 Selby
Bradford | Bradford West Gwillimbury
$889,900.00
Listed 14 days ago
- 3 bed
- 4 bath
- 1500-2000 sqft
- 3.0 parking
- Att/Row/Twnhouse
Instant Estimate
$886,379
-$3,521 compared to list price
Upper range
$926,156
Mid range
$886,379
Lower range
$846,601
Property history
- Sep 26, 2024
- 14 days ago
Sold conditionally
Listed for $889,900.00 • on market
- Sep 9, 2024
- 1 month ago
Terminated
Listed for $899,900.00 • 16 days on market
- Aug 16, 2024
- 2 months ago
Terminated
Listed for $899,900.00 • 24 days on market
- Aug 9, 2024
- 2 months ago
Terminated
Listed for $849,900.00 • 6 days on market
Location & area
Schools nearby
Home Details
- Description
- Welcome To Your Dream Home In The Heart Of Bradford! This Stunning Townhome Offers An Abundance Of Space And Comfort, Perfectly Designed For Family Living And Entertaining. Step Inside To Discover Spacious Principal Rooms Bathed In Natural Light, Providing A Warm And Inviting Atmosphere. Featuring 9 Ft Ceilings On The Main Floor. Open Concept Living Room Is Perfect For Relaxing Evenings, While The Dining Area Is Ideal For Hosting Dinner Parties And Family Gatherings. Large Kitchen, Equipped With Modern Appliances And Ample Counter Space, Flows Seamlessly Into The Living Area, Making It The Heart Of The Home. You'll Find 3 Generously Sized Bedrooms, Including A Grand Master Suite With A Walk-In Closet And A Private 5 Piece Ensuite Bathroom. The Newly Finished Basement Provides An Opportunity For Additional Living Space, Featuring A Recreation Room, Gym Area And Office. This Property Is Surrounded By Excellent Schools, Parks, Transit And Shopping. Conveniently Located Close To Hwy 400.
- Additional media
- https://player.vimeo.com/video/996464591?title=0&byline=0&portrait=0&badge=0&autopause=0&player_id=0&app_id=58479
- Property taxes
- $4,044.00 per year / $337.00 per month
- Basement
- Finished
- Year build
- -
- Type
- Att/Row/Twnhouse
- Bedrooms
- 3
- Bathrooms
- 4
- Parking spots
- 3.0 Total | 1.0 Garage
- Floor
- -
- Balcony
- -
- Pool
- None
- External material
- Brick
- Roof type
- -
- Lot frontage
- -
- Lot depth
- -
- Heating
- Forced Air
- Fire place(s)
- N
- Main
- Kitchen
- 10’12” x 7’1”
- Living
- 29’6” x 9’12”
- Dining
- 29’6” x 9’12”
- 2nd
- Prim Bdrm
- 18’2” x 11’9”
- Loft
- 10’8” x 5’5”
- 2nd Br
- 14’7” x 9’7”
- 3rd Br
- 14’2” x 8’10”
- Bsmt
- Rec
- 25’6” x 18’2”
- Office
- 10’7” x 9’6”
Listing Brokerage
- MLS® Listing
- N9369217
- Brokerage
- KELLER WILLIAMS REALTY CENTRES
Similar homes for sale
These homes have similar price range, details and proximity to 49 Selby
