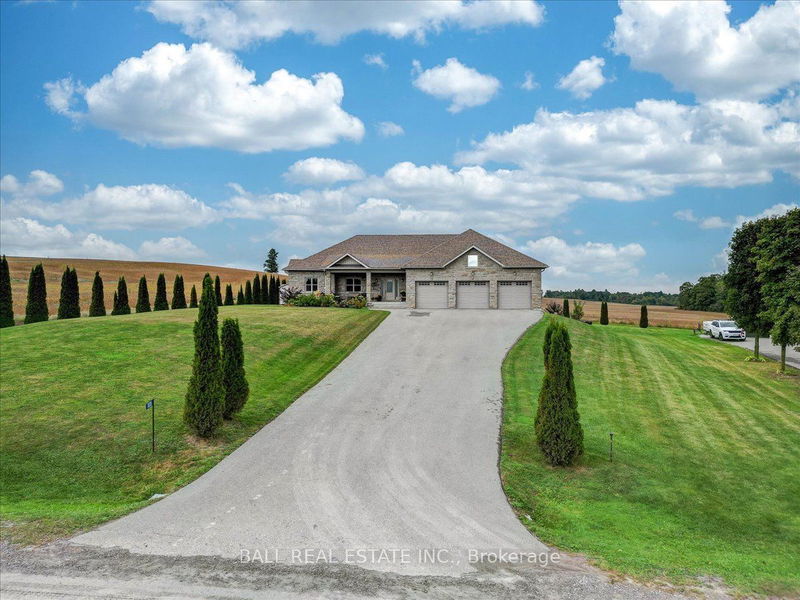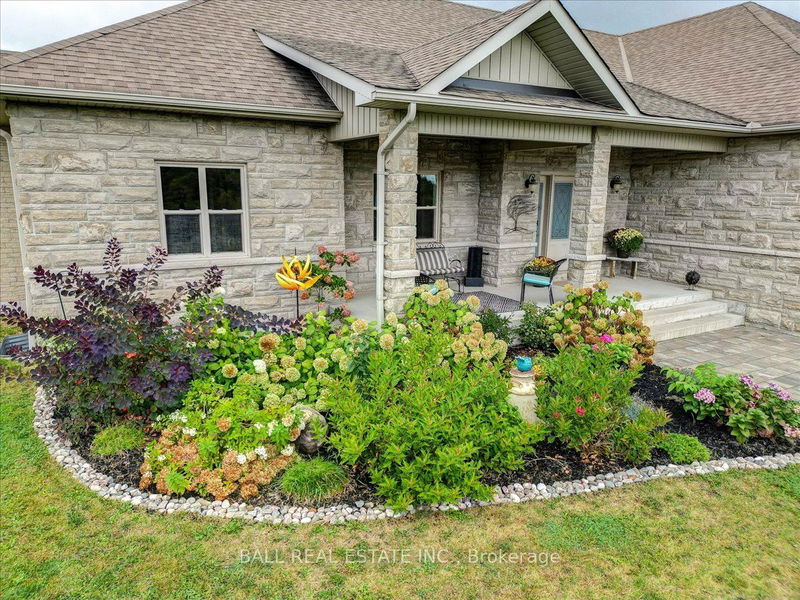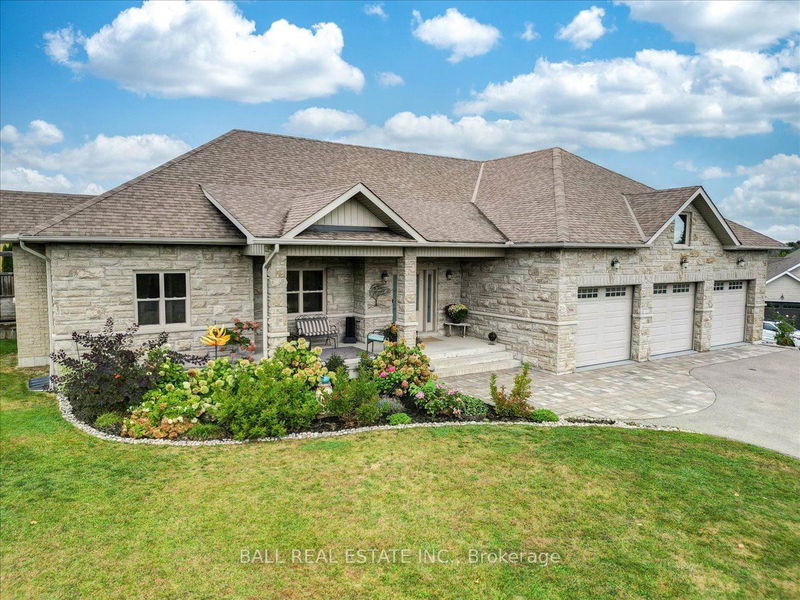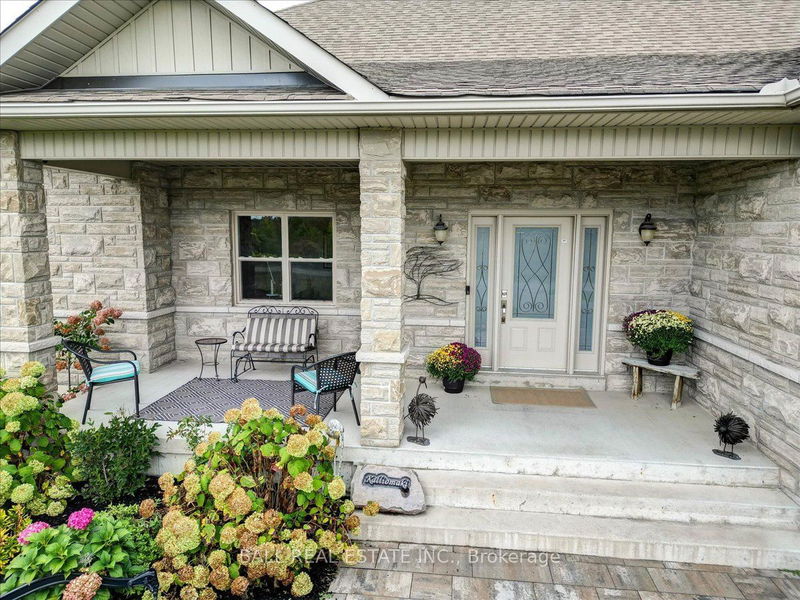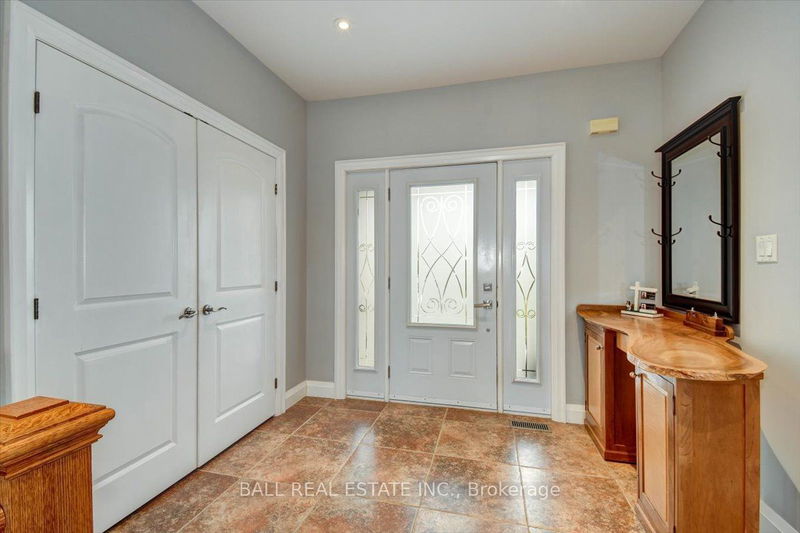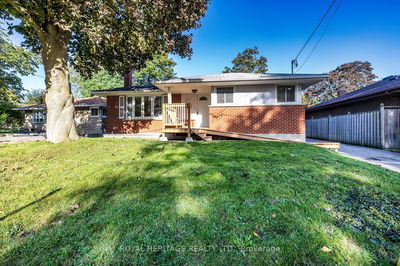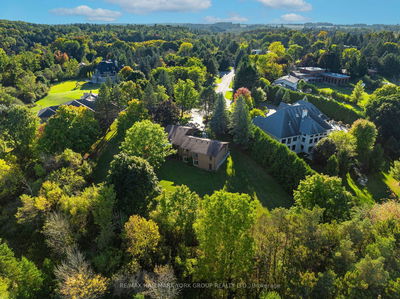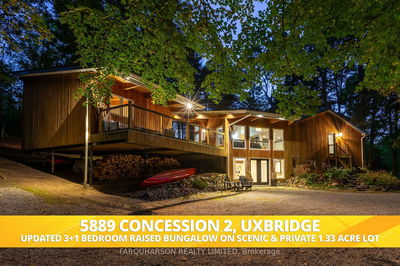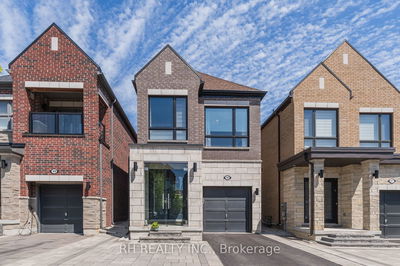1101 Cragg
Rural Uxbridge | Uxbridge
$1,595,000.00
Listed 13 days ago
- 3 bed
- 3 bath
- 2000-2500 sqft
- 13.0 parking
- Detached
Instant Estimate
$1,539,002
-$55,998 compared to list price
Upper range
$1,723,123
Mid range
$1,539,002
Lower range
$1,354,880
Property history
- Now
- Listed on Sep 27, 2024
Listed for $1,595,000.00
13 days on market
Location & area
Schools nearby
Home Details
- Description
- Custom Built 2010 executive bungalow offers, open concept living space, main floor home office large chef's kitchen & incredible pantry you may just become a better cook. Walk out to the large 20 x 36 deck with built in BBQ & amazing sunset views over the backyard hill, did I mention a hot tub. Quiet & peaceful. Primary bed has walk-in closet and en-suite that is sure to please, with 2 additional mirror image bedrooms that share a jack & jill bathroom. If you like the upstairs the basement is sure to please with heated floors in the large open entertainers rec room with kitchenette & amazing windows and walk right out to the yard, (can easily be converted to a granny flat). Tiered Media room, large bathroom with storage. The WOW will be the additional heated 22 x 37 workshop, there are endless possibilities for this room. This is a must see, 7 mins to downtown Uxbridge & 7 mins to Downtown Port Perry, it is a very convenient location. Easy commute to Highway 404 to 407.
- Additional media
- https://youriguide.com/embed/1101_cragg_rd_uxbridge_on?unbranded=1&bgcolor=FFFFFF
- Property taxes
- $8,259.76 per year / $688.31 per month
- Basement
- Finished
- Basement
- Sep Entrance
- Year build
- 6-15
- Type
- Detached
- Bedrooms
- 3 + 1
- Bathrooms
- 3
- Parking spots
- 13.0 Total | 3.0 Garage
- Floor
- -
- Balcony
- -
- Pool
- None
- External material
- Stone
- Roof type
- -
- Lot frontage
- -
- Lot depth
- -
- Heating
- Forced Air
- Fire place(s)
- Y
- Ground
- Foyer
- 9’2” x 7’10”
- Living
- 15’9” x 18’1”
- Kitchen
- 14’1” x 18’1”
- Pantry
- 6’11” x 6’7”
- Laundry
- 11’6” x 7’10”
- Prim Bdrm
- 14’1” x 15’1”
- 2nd Br
- 12’6” x 12’2”
- 3rd Br
- 12’6” x 12’2”
- Office
- 12’10” x 9’10”
- Bsmt
- Media/Ent
- 12’2” x 22’8”
- Workshop
- 37’5” x 23’7”
- Rec
- 21’8” x 23’11”
Listing Brokerage
- MLS® Listing
- N9370585
- Brokerage
- BALL REAL ESTATE INC.
Similar homes for sale
These homes have similar price range, details and proximity to 1101 Cragg
