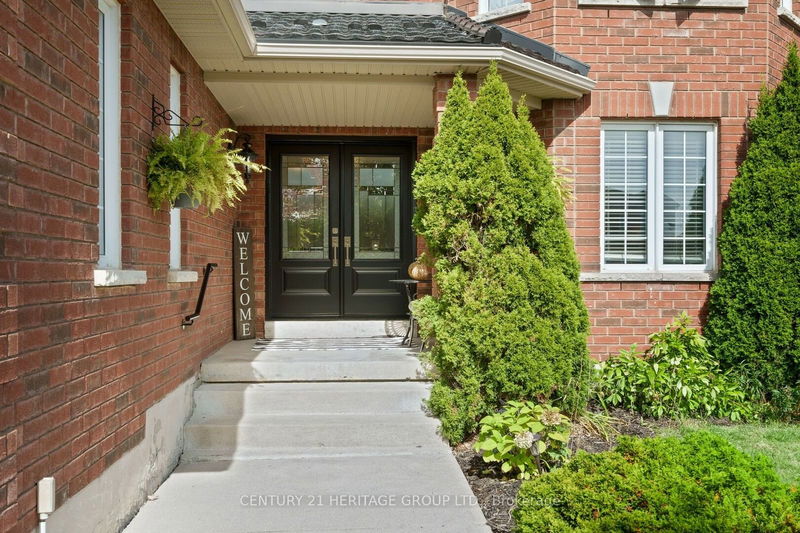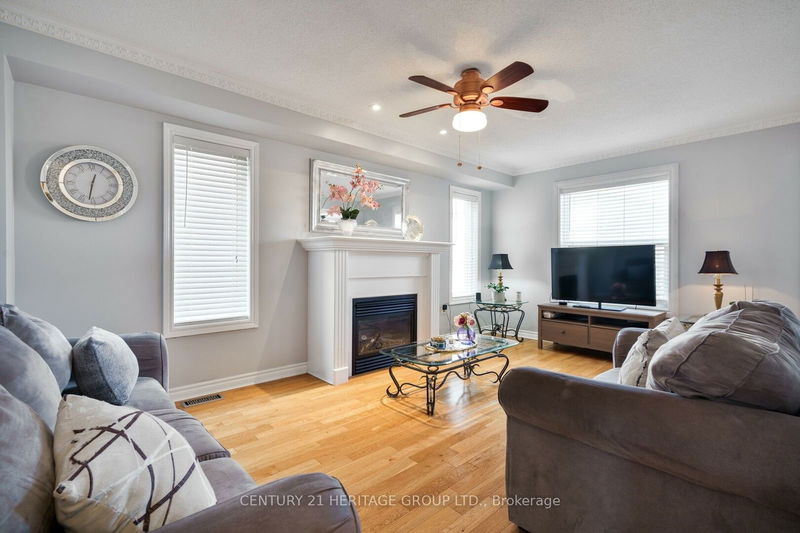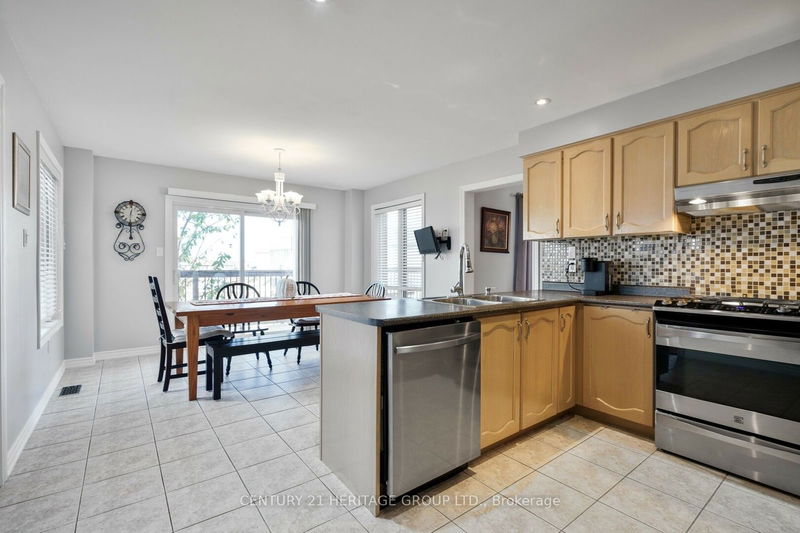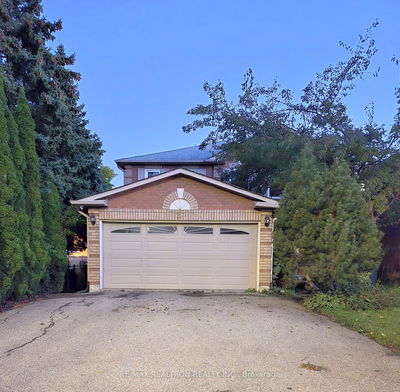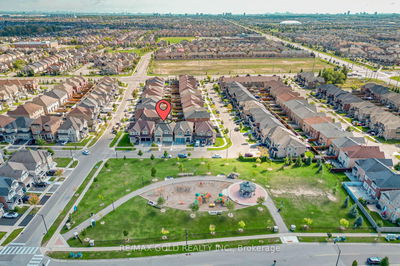161 Metcalfe
Bradford | Bradford West Gwillimbury
$1,349,888.00
Listed 11 days ago
- 4 bed
- 4 bath
- 2500-3000 sqft
- 8.0 parking
- Detached
Instant Estimate
$1,309,022
-$40,866 compared to list price
Upper range
$1,413,255
Mid range
$1,309,022
Lower range
$1,204,789
Property history
- Now
- Listed on Sep 27, 2024
Listed for $1,349,888.00
11 days on market
Location & area
Schools nearby
Home Details
- Description
- Welcome to 161 Metcalfe Dr. As you pull in you will be pleased with the curb appeal, steel roof and plenty of parking space with no sidewalk. This home boasts a double dr entry, an open and spacious layout, 4 generously sized bedrooms -offering a tranquil retreat for each member of the household, finished bsmt with w/o, kitchen, rec rm. exercise rm, cantina & 3pc bath - potential in-law suite. The primary suite is a true sanctuary, featuring a 4pc ensuite, w/i closet and sitting nook. With S/S appliances on main & ample counter space, cooking & entertaining become a delight in this home. Hardwood floors on main & 2nd throughout add a touch of sophistication, while the absence of carpets ensures easy maintenance and a clean aesthetic. Perfect home for hosting guests or accommodating a large family. Pride of ownership shows throughout. Close to schools, parks, GO Train, Hwy 400 and shopping. Your clients will not be disappointed.
- Additional media
- http://www.161Metcalfe.com/unbranded/
- Property taxes
- $6,160.00 per year / $513.33 per month
- Basement
- Fin W/O
- Year build
- 16-30
- Type
- Detached
- Bedrooms
- 4
- Bathrooms
- 4
- Parking spots
- 8.0 Total | 2.0 Garage
- Floor
- -
- Balcony
- -
- Pool
- None
- External material
- Brick
- Roof type
- -
- Lot frontage
- -
- Lot depth
- -
- Heating
- Forced Air
- Fire place(s)
- Y
- Main
- Living
- 18’3” x 11’6”
- Dining
- 13’10” x 11’6”
- Family
- 17’7” x 11’0”
- Kitchen
- 9’4” x 12’7”
- Breakfast
- 11’11” x 12’7”
- 2nd
- Prim Bdrm
- 11’8” x 20’12”
- 2nd Br
- 12’6” x 14’6”
- 3rd Br
- 11’2” x 9’11”
- 4th Br
- 15’7” x 9’11”
- Bsmt
- Kitchen
- 12’7” x 15’5”
- Rec
- 14’5” x 12’7”
- Other
- 14’3” x 15’9”
Listing Brokerage
- MLS® Listing
- N9370689
- Brokerage
- CENTURY 21 HERITAGE GROUP LTD.
Similar homes for sale
These homes have similar price range, details and proximity to 161 Metcalfe

