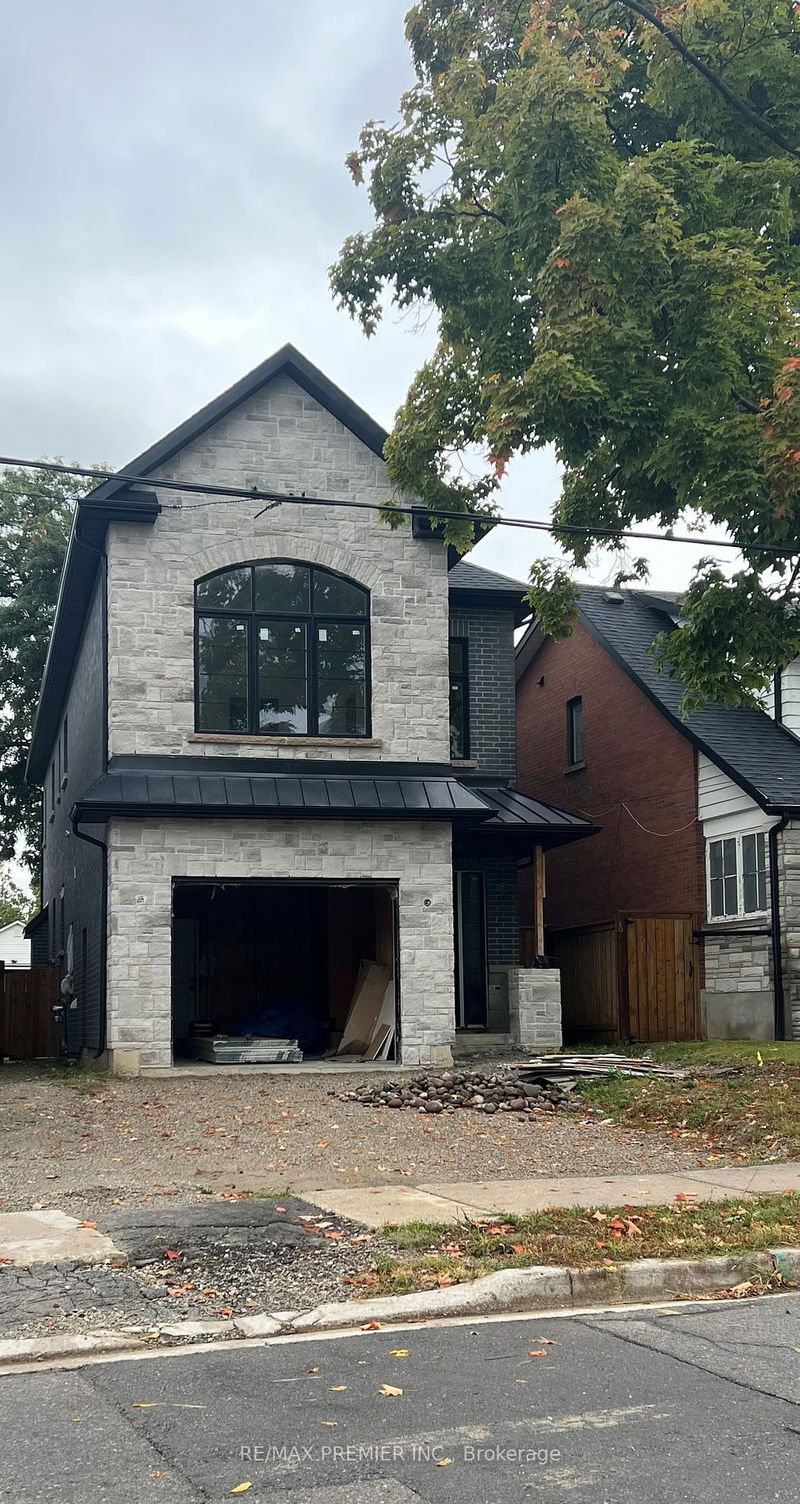24 Rainbow
West Woodbridge | Vaughan
$1,650,000.00
Listed 12 days ago
- 4 bed
- 5 bath
- 2500-3000 sqft
- 3.0 parking
- Detached
Instant Estimate
$1,635,012
-$14,988 compared to list price
Upper range
$1,778,842
Mid range
$1,635,012
Lower range
$1,491,182
Property history
- Now
- Listed on Sep 25, 2024
Listed for $1,650,000.00
12 days on market
Location & area
Schools nearby
Home Details
- Description
- OPPORTUNITY TO PURCHASE 'AS IS' AND FINISH YOURSELF! This brand-new, modern 4+1bedroom, 5-bathroom home offers a fantastic opportunity for those seeking luxury and convenience. With approximately 2,654 sq. ft. of above-grade living space with huge principal rooms, this property is perfect for families who appreciate both style and function. The home features a spacious walk-up basement with a separate entrance, including a 1-bedroom suite complete with a kitchenette, 3-piece bath, separate laundry, and an open-concept design perfect for guests, in-laws, or potential rental income. Inside, the open-concept high ceiling layout flows seamlessly between the living, dining, and kitchen areas, making it ideal for entertaining. The large backyard provides ample space for outdoor activities, while the homes sleek modern exterior and well-maintained landscaping will give it incredible curb appeal. Located in a prime area of Woodbridge with easy access to major highways, public transit, great schools, churches, and all necessary amenities, this home offers the best of convenience and comfort. Don't miss out on this fantastic opportunity to own a stunning modern home in a highly desirable neighborhood! This home will be turnkey within a few months. Not to be missed
- Additional media
- -
- Property taxes
- $0.00 per year / $0.00 per month
- Basement
- Sep Entrance
- Basement
- Walk-Up
- Year build
- New
- Type
- Detached
- Bedrooms
- 4
- Bathrooms
- 5
- Parking spots
- 3.0 Total | 1.0 Garage
- Floor
- -
- Balcony
- -
- Pool
- None
- External material
- Brick
- Roof type
- -
- Lot frontage
- -
- Lot depth
- -
- Heating
- Forced Air
- Fire place(s)
- Y
- Main
- Kitchen
- 14’6” x 10’6”
- Dining
- 20’0” x 12’0”
- Living
- 20’0” x 14’0”
- Laundry
- 0’0” x 0’0”
- 2nd
- Prim Bdrm
- 15’8” x 13’4”
- 2nd Br
- 11’4” x 12’0”
- 3rd Br
- 13’4” x 10’10”
- 4th Br
- 13’8” x 10’12”
- Bsmt
- Rec
- 0’0” x 0’0”
Listing Brokerage
- MLS® Listing
- N9370818
- Brokerage
- RE/MAX PREMIER INC.
Similar homes for sale
These homes have similar price range, details and proximity to 24 Rainbow





