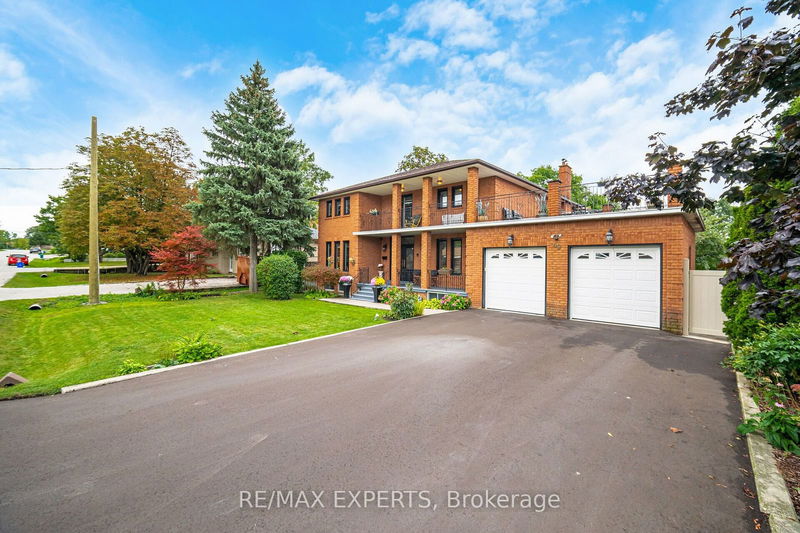49 Gordon
West Woodbridge | Vaughan
$1,988,000.00
Listed 10 days ago
- 4 bed
- 5 bath
- 3000-3500 sqft
- 6.0 parking
- Detached
Instant Estimate
$1,980,012
-$7,988 compared to list price
Upper range
$2,177,314
Mid range
$1,980,012
Lower range
$1,782,711
Property history
- Now
- Listed on Sep 27, 2024
Listed for $1,988,000.00
10 days on market
Location & area
Schools nearby
Home Details
- Description
- Discover Timeless Elegance In This Spacious 3,300 Sq Ft Home W/ 70 Ft Frontage! Featuring A Grand Entrance With A Floating Oak Staircase And Soaring Cathedral Ceilings. The Home Offers Classic Finishes, Including Oak Trim, Herringbone And Plank Hardwood Floors, And Crown Molding Throughout. The Gourmet Kitchen Is Complete With Quartz Countertops, A Stylish Backsplash, And Crystal Chandeliers That Add A Touch Of Sophistication. Multiple Fireplaces, Including A Charming Wood-Burning Stove, Create Warmth And Ambiance. The Master Suite Is A Retreat With Its 7-Piece Ensuite, Including A Jacuzzi. The Home Also Boasts A Sunroom, Rooftop Terrace, And A Large Backyard With A Brick Fireplace, New Jacuzzi, And Shed. Additional Features Include A 2-Bedroom Basement Apartment With A Separate Entrance, And Recent Upgrades Like Windows, Roof, And Entrance Doors (2019). This Home Is A Perfect Blend Of Luxury, Comfort, And Space, Ready To Welcome Its Next Owner.
- Additional media
- https://unbranded.mediatours.ca/property/49-gordon-drive-woodbridge/
- Property taxes
- $8,365.80 per year / $697.15 per month
- Basement
- Apartment
- Basement
- Sep Entrance
- Year build
- -
- Type
- Detached
- Bedrooms
- 4 + 2
- Bathrooms
- 5
- Parking spots
- 6.0 Total | 2.0 Garage
- Floor
- -
- Balcony
- -
- Pool
- None
- External material
- Brick
- Roof type
- -
- Lot frontage
- -
- Lot depth
- -
- Heating
- Forced Air
- Fire place(s)
- Y
- Main
- Living
- 17’2” x 11’5”
- Dining
- 15’0” x 11’5”
- Kitchen
- 24’3” x 13’3”
- Great Rm
- 20’1” x 11’4”
- Office
- 11’4” x 9’11”
- 2nd
- Prim Bdrm
- 17’8” x 11’7”
- 2nd Br
- 14’8” x 11’7”
- 3rd Br
- 13’2” x 11’10”
- 4th Br
- 13’3” x 12’0”
Listing Brokerage
- MLS® Listing
- N9370849
- Brokerage
- RE/MAX EXPERTS
Similar homes for sale
These homes have similar price range, details and proximity to 49 Gordon









