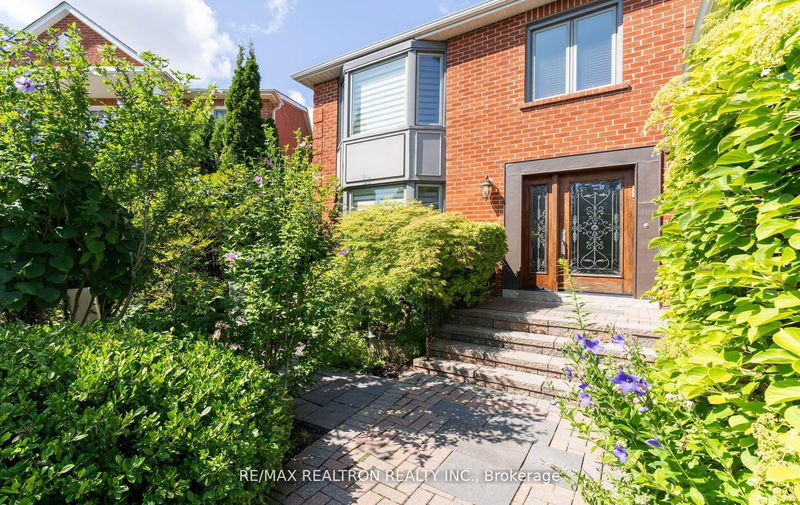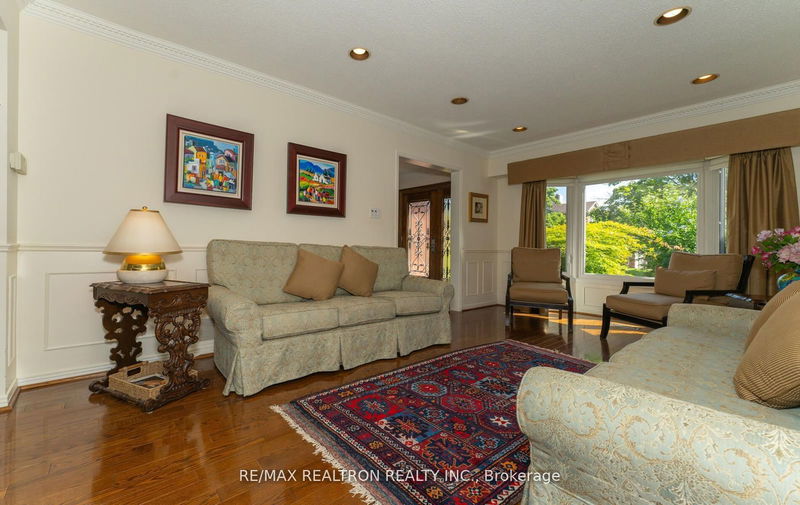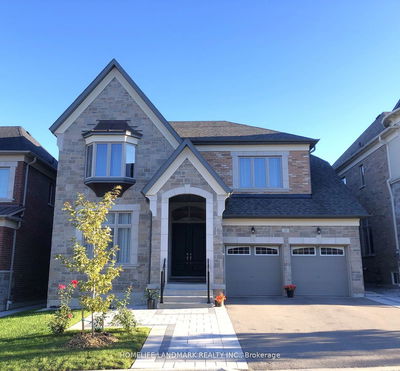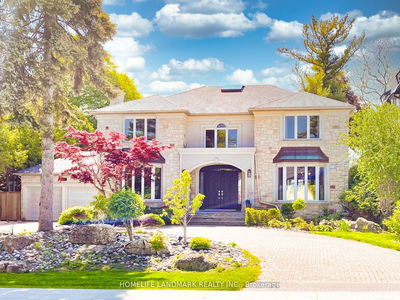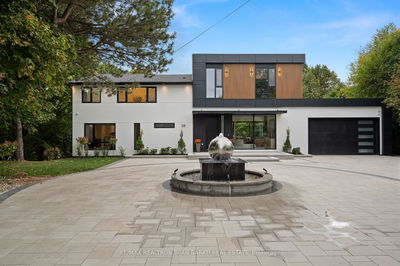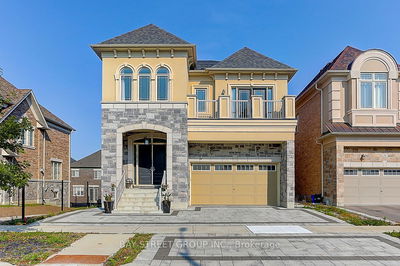77 Bevshire
Crestwood-Springfarm-Yorkhill | Vaughan
$1,989,000.00
Listed 13 days ago
- 5 bed
- 4 bath
- 2500-3000 sqft
- 4.0 parking
- Detached
Instant Estimate
$1,986,908
-$2,092 compared to list price
Upper range
$2,141,425
Mid range
$1,986,908
Lower range
$1,832,390
Property history
- Now
- Listed on Sep 26, 2024
Listed for $1,989,000.00
13 days on market
- Sep 16, 2024
- 23 days ago
Terminated
Listed for $1,999,000.00 • 10 days on market
Location & area
Schools nearby
Home Details
- Description
- WHAT A RARE OPPORTUNITY-ONE OF THE BEST LOTS ON HIGHLY DEMANDED BEVSHIRE CIRCLE,BEING AN OVERSIZED PIE LOT WIDENS TO 65 FEET REAR, 2 DOORS FROM THE WALKWAY TO THE COVETTED BAYT SYNOGOGUE. Pristine care in this lovely home, exquisite professionally manicured gardens. Great 5 bedroom+2 home with huge entertaining rooms. Living and Dining room open/combined. Large Family Size Eat-in Kosher Kitchen with 3 sinks, 2 B/in Dishwashers, Pantry and Walkout to huge 5 year old deck and great views of the flowered and tree gardens, Renovated with lovely white shaker doors. Fantastic functional finished basement with 2nd kitchen/rec room, 2 more bedrooms, home office, 4pc bathrm, storage rooms and high ceilings-Perfect. Extensive use of Hardwood, crown moldings, wainscot walls. To much to mention, Great Home, Great Space, Prime Prime Location. See the virtual tour or best book an appointment, Great house and always looks better in real, and truly rarely available location.
- Additional media
- https://tours.willtour360.com/public/vtour/display/2263699?idx=1#!/
- Property taxes
- $7,923.24 per year / $660.27 per month
- Basement
- Finished
- Year build
- -
- Type
- Detached
- Bedrooms
- 5 + 2
- Bathrooms
- 4
- Parking spots
- 4.0 Total | 2.0 Garage
- Floor
- -
- Balcony
- -
- Pool
- None
- External material
- Brick
- Roof type
- -
- Lot frontage
- -
- Lot depth
- -
- Heating
- Forced Air
- Fire place(s)
- Y
- Ground
- Kitchen
- 24’7” x 10’8”
- Living
- 18’1” x 11’6”
- Dining
- 16’11” x 11’6”
- Family
- 13’1” x 11’12”
- Laundry
- 9’2” x 8’4”
- 2nd
- Prim Bdrm
- 22’12” x 11’6”
- 2nd Br
- 13’3” x 12’6”
- 3rd Br
- 11’12” x 11’4”
- 4th Br
- 11’12” x 10’8”
- 5th Br
- 9’8” x 8’8”
- Bsmt
- Rec
- 24’11” x 16’5”
- Br
- 13’1” x 9’10”
Listing Brokerage
- MLS® Listing
- N9370071
- Brokerage
- RE/MAX REALTRON REALTY INC.
Similar homes for sale
These homes have similar price range, details and proximity to 77 Bevshire

