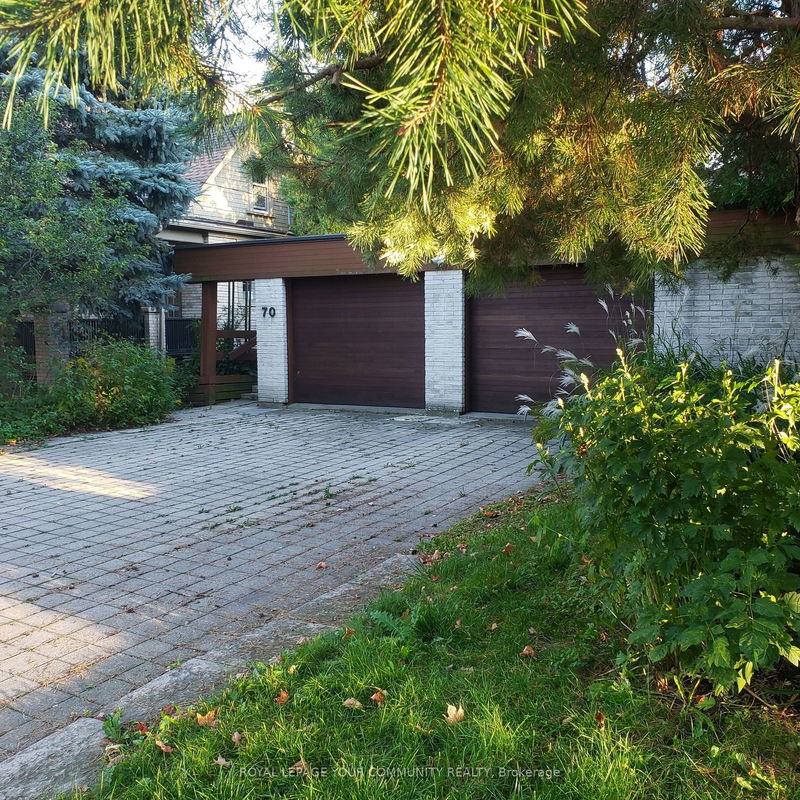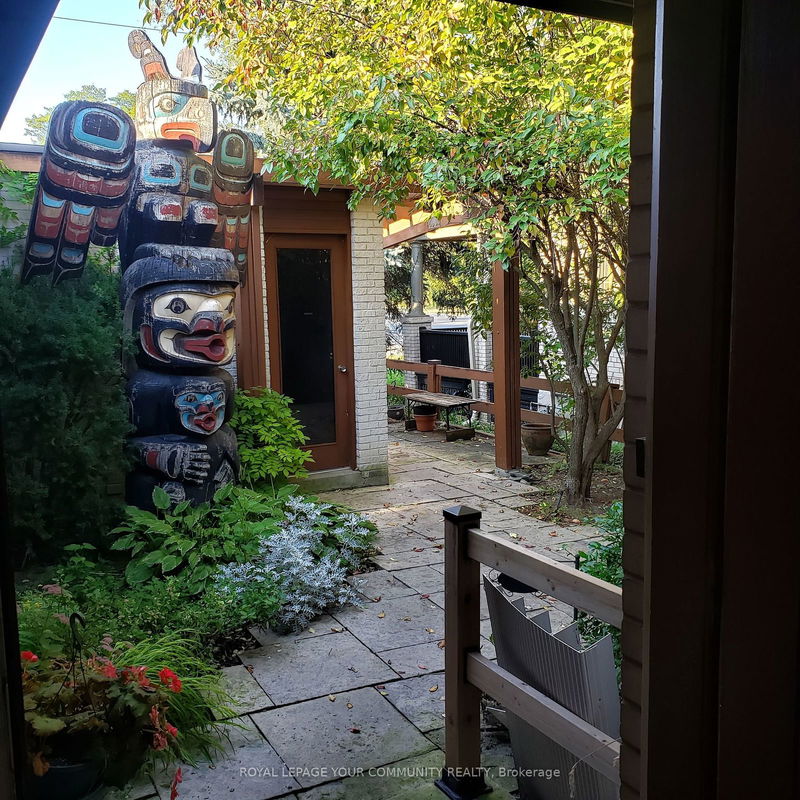70 Richmond
Mill Pond | Richmond Hill
$1,298,000.00
Listed 15 days ago
- 3 bed
- 2 bath
- - sqft
- 6.0 parking
- Detached
Instant Estimate
$1,348,529
+$50,529 compared to list price
Upper range
$1,455,849
Mid range
$1,348,529
Lower range
$1,241,209
Property history
- Now
- Listed on Sep 24, 2024
Listed for $1,298,000.00
15 days on market
Location & area
Schools nearby
Home Details
- Description
- Unique Custom Design by Murray Marshall of Murray, Marshall, Cresswell Architects, who designed Sherway Gardens, Square One, and the iconic Yorkminster United Church at 401 and Yonge St. among many others landmark Toronto buildings.Quality Materials used. Ranch-style Bungalow with a west coast flair on a mature south facing Lot.Open concept upstairs and downstairs brightened by large south facing windows. Features many solid Wood features including cedar throughout including ceiling in kitchen and basement. The kitchen overlooks front Courtyard with Stone Walkway and Pergola, Prime bedroom has walk-out to private Deck, Separate Entrance to bright and dry basement could easily be transformed into desirable apartment with cozy gas fireplace.Large principle rooms, Baths, Laundry and Workshop . Same owner since built! Perfect Opportunity for someone that likes to renovate and there is room to extend ! Located in a perfect spot close to Yonge/Mill Pond
- Additional media
- -
- Property taxes
- $6,522.97 per year / $543.58 per month
- Basement
- Finished
- Basement
- Sep Entrance
- Year build
- -
- Type
- Detached
- Bedrooms
- 3
- Bathrooms
- 2
- Parking spots
- 6.0 Total | 2.0 Garage
- Floor
- -
- Balcony
- -
- Pool
- None
- External material
- Brick
- Roof type
- -
- Lot frontage
- -
- Lot depth
- -
- Heating
- Forced Air
- Fire place(s)
- Y
- Main
- Kitchen
- 10’10” x 7’10”
- Dining
- 13’1” x 12’8”
- Living
- 18’3” x 12’8”
- Prim Bdrm
- 9’12” x 13’1”
- 2nd Br
- 9’9” x 10’8”
- 3rd Br
- 9’11” x 9’10”
- Bsmt
- Family
- 12’4” x 12’3”
- 4th Br
- 20’3” x 10’10”
- Furnace
- 19’2” x 8’12”
- Laundry
- 11’3” x 4’11”
- Games
- 11’3” x 17’7”
Listing Brokerage
- MLS® Listing
- N9371422
- Brokerage
- ROYAL LEPAGE YOUR COMMUNITY REALTY
Similar homes for sale
These homes have similar price range, details and proximity to 70 Richmond









