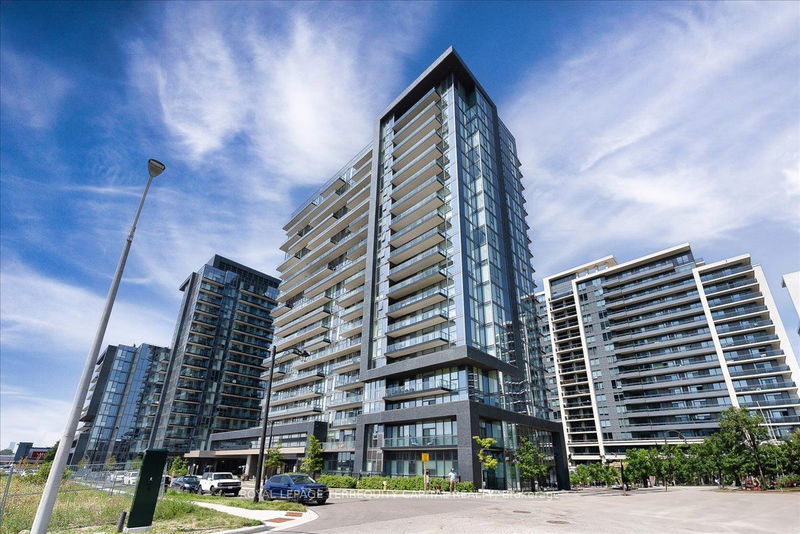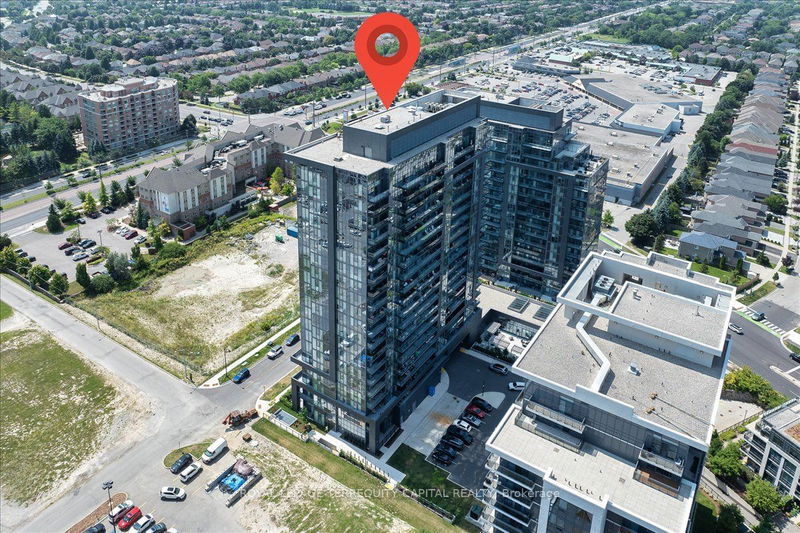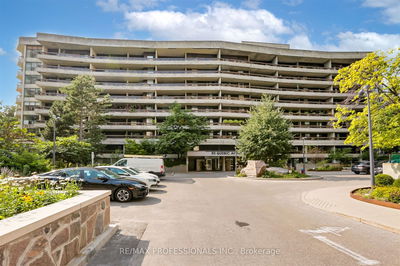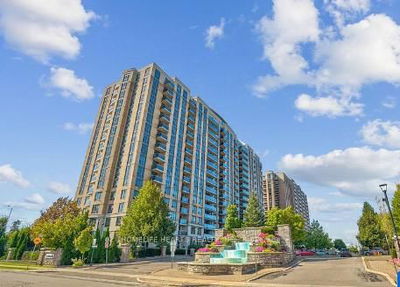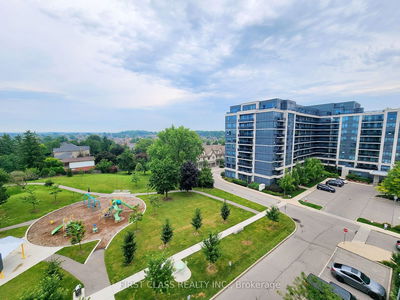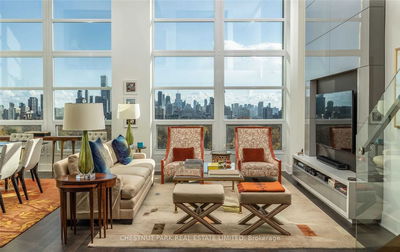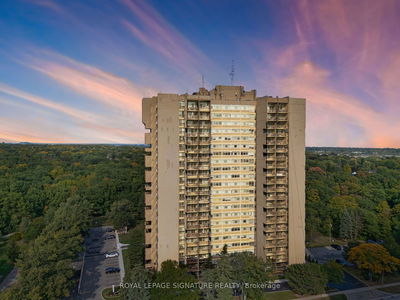412E - 20 Gatineau
Beverley Glen | Vaughan
$735,000.00
Listed 11 days ago
- 2 bed
- 2 bath
- 700-799 sqft
- 1.0 parking
- Condo Apt
Instant Estimate
$709,829
-$25,171 compared to list price
Upper range
$757,770
Mid range
$709,829
Lower range
$661,888
Property history
- Now
- Listed on Sep 27, 2024
Listed for $735,000.00
11 days on market
- Aug 16, 2024
- 2 months ago
Terminated
Listed for $749,900.00 • about 1 month on market
Location & area
Schools nearby
Home Details
- Description
- Experience luxury living in this nearly-new condo at the prestigious D'or project in Thornhill! This 2-bedroom, 2-bathroom residence, complete with owned parking and a locker, offers a thoughtfully designed layout that maximizes space and functionality. The open-concept design is enhanced by sunlit windows in every room and soaring 9-foot ceilings. Ideally located, you'll be close to top-rated schools, parks, dining, shopping, HWY 407, places of worship, and public transit options including YRT, GO Transit, and the TTC subway, making Downtown Toronto easily accessible. The buildings beautifully landscaped outdoor area adds to its appeal, while premium amenities elevate your living experience. 24/7 concierge service, an elegant lobby, a lounge party room, gym and yoga room, indoor pool, hot tub, and steam room, BBQ area, private theatre, guest suites, and secure underground parking. This building truly offers a stunning living experience.
- Additional media
- https://sites.realestatetorontophotography.ca/20-Gatineau-Dr-unit-412e/idx
- Property taxes
- $2,591.11 per year / $215.93 per month
- Condo fees
- $581.50
- Basement
- None
- Year build
- -
- Type
- Condo Apt
- Bedrooms
- 2
- Bathrooms
- 2
- Pet rules
- Restrict
- Parking spots
- 1.0 Total | 1.0 Garage
- Parking types
- Owned
- Floor
- -
- Balcony
- Open
- Pool
- -
- External material
- Concrete
- Roof type
- -
- Lot frontage
- -
- Lot depth
- -
- Heating
- Forced Air
- Fire place(s)
- N
- Locker
- Owned
- Building amenities
- -
- Main
- Kitchen
- 10’1” x 8’2”
- Dining
- 10’1” x 10’10”
- Living
- 10’1” x 10’10”
- Prim Bdrm
- 8’10” x 10’6”
- 2nd Br
- 7’12” x 11’3”
Listing Brokerage
- MLS® Listing
- N9371448
- Brokerage
- ROYAL LEPAGE TERREQUITY CAPITAL REALTY
Similar homes for sale
These homes have similar price range, details and proximity to 20 Gatineau
