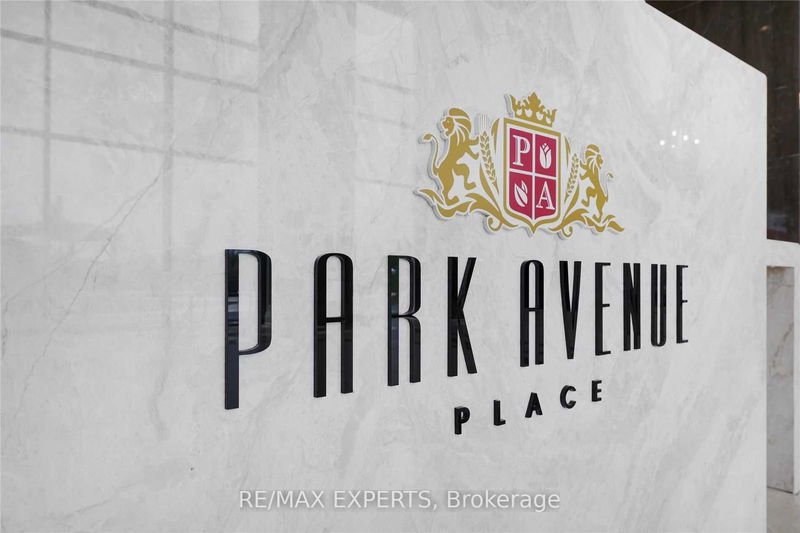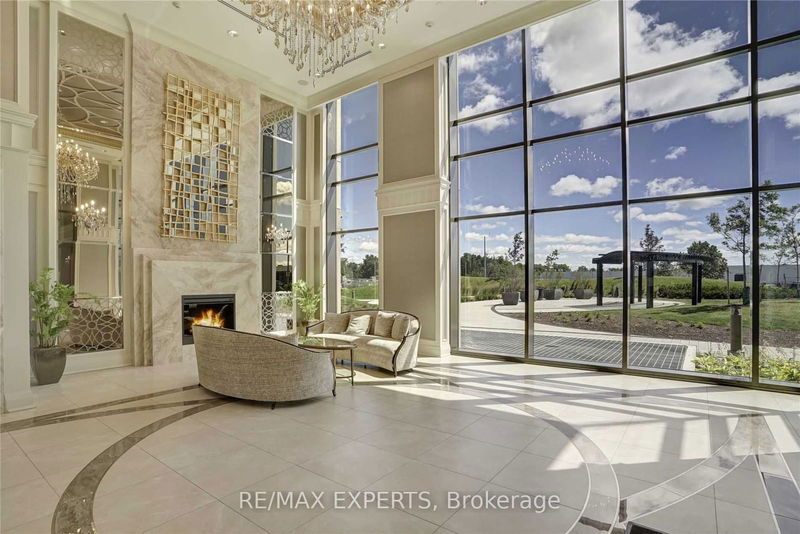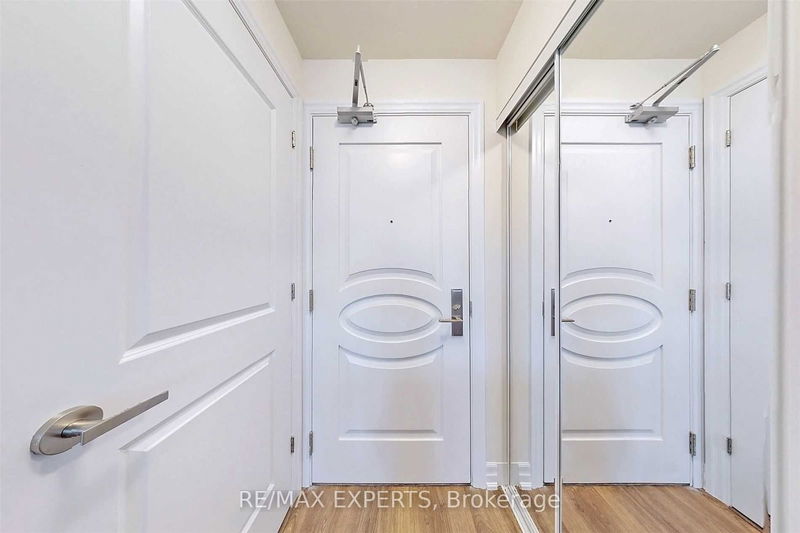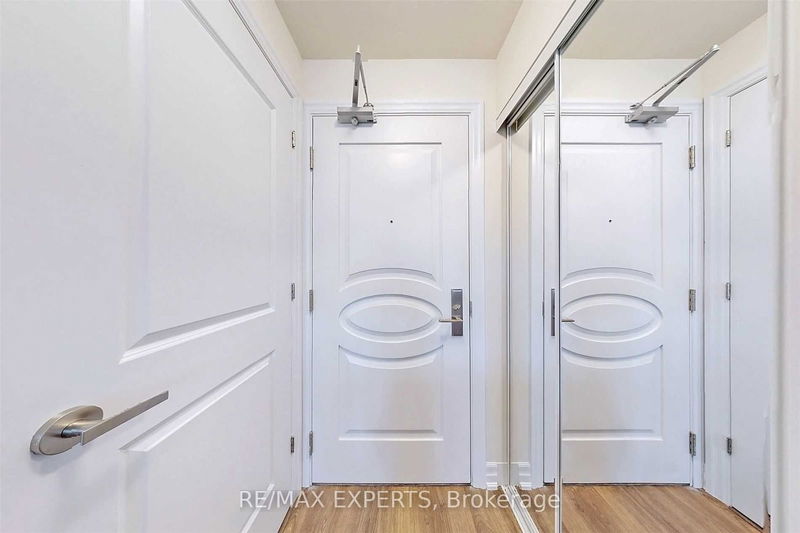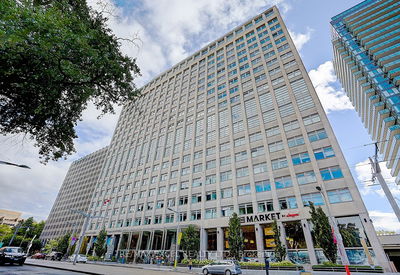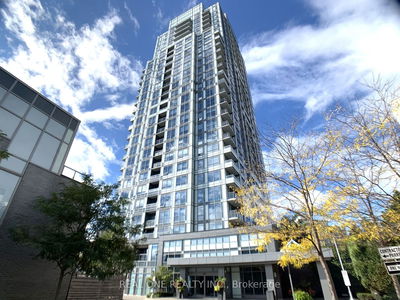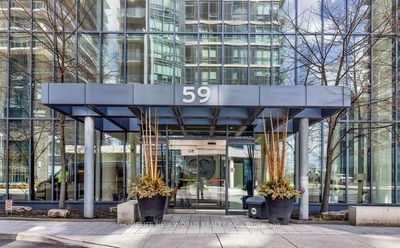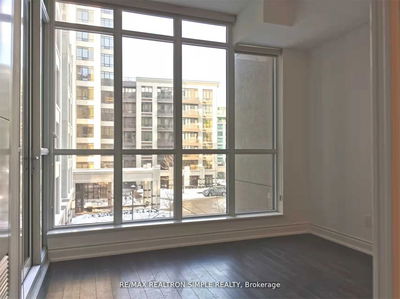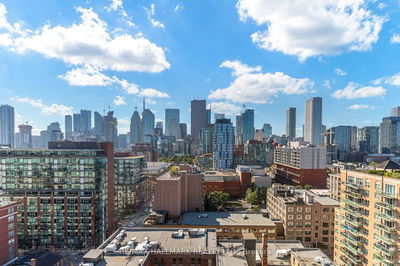702 - 9085 jane
Concord | Vaughan
$579,999.00
Listed 13 days ago
- 1 bed
- 2 bath
- 500-599 sqft
- 1.0 parking
- Condo Apt
Instant Estimate
$575,148
-$4,851 compared to list price
Upper range
$604,856
Mid range
$575,148
Lower range
$545,440
Property history
- Now
- Listed on Sep 26, 2024
Listed for $579,999.00
13 days on market
- Feb 11, 2024
- 8 months ago
Leased
Listed for $2,350.00 • about 1 month on market
- Apr 17, 2023
- 1 year ago
Terminated
Listed for $2,300.00 • 1 day on market
- Jan 18, 2023
- 2 years ago
Terminated
Listed for $599,900.00 • 3 months on market
- Nov 24, 2022
- 2 years ago
Terminated
Listed for $619,900.00 • about 2 months on market
Location & area
Schools nearby
Home Details
- Description
- Welcome to Park Avenue Place! Upgraded 554 Sq Ft + 48 Sq Ft Sunroom, 1 Bed / 2 Bath Suite! 9FtCeilings! Sun-Filled Spacious Open Concept Living Space! Floor To Ceiling Windows! Oversized Heated Sunroom With Large Opening Windows! Perfect For A Home Office! Modern Kitchen With Built-In Appliances, Granite Counters, & Backsplash! Rare 2nd Bathroom for Guests! En-Suite Laundry! Engineered Hardwood Floors Throughout! 1 Parking & Locker! Newer Quiet Luxury Building Completed in2022! Many Amazing Amenities Such As Concierge, Security, Gym, Guest Suites, Party Room, Movie Theatre Room, Games Room, Rooftop Patio w/ BBQs, Visitor Parking & More! Public Transit At Your Door! Close Proximity To TTC Subway Station, Cortellucci Vaughan Hospital, Highway 400/407, Vaughan Mills, & More!
- Additional media
- -
- Property taxes
- $2,198.50 per year / $183.21 per month
- Condo fees
- $442.00
- Basement
- None
- Year build
- 0-5
- Type
- Condo Apt
- Bedrooms
- 1
- Bathrooms
- 2
- Pet rules
- Restrict
- Parking spots
- 1.0 Total | 1.0 Garage
- Parking types
- Owned
- Floor
- -
- Balcony
- Encl
- Pool
- -
- External material
- Concrete
- Roof type
- -
- Lot frontage
- -
- Lot depth
- -
- Heating
- Forced Air
- Fire place(s)
- N
- Locker
- Owned
- Building amenities
- Concierge, Exercise Room, Games Room, Guest Suites, Gym, Media Room
- Flat
- Kitchen
- 21’12” x 10’12”
- Living
- 21’12” x 10’12”
- Dining
- 21’12” x 10’12”
- Prim Bdrm
- 13’12” x 9’12”
Listing Brokerage
- MLS® Listing
- N9371856
- Brokerage
- RE/MAX EXPERTS
Similar homes for sale
These homes have similar price range, details and proximity to 9085 jane
