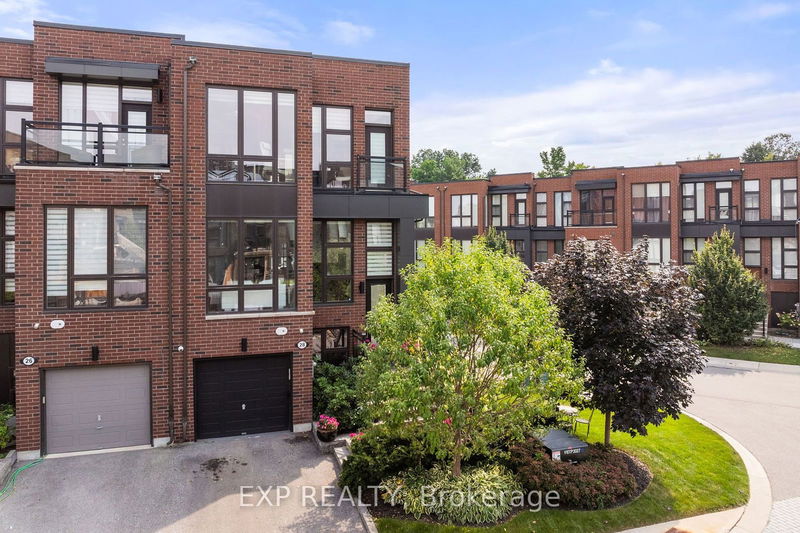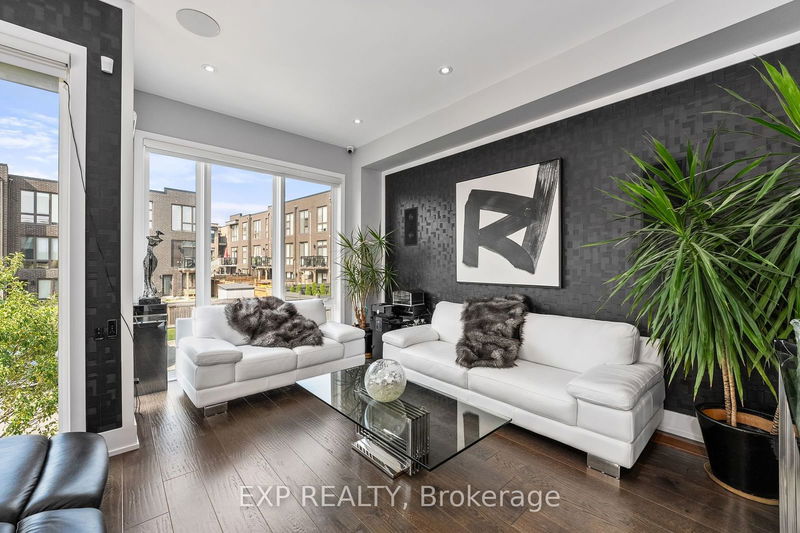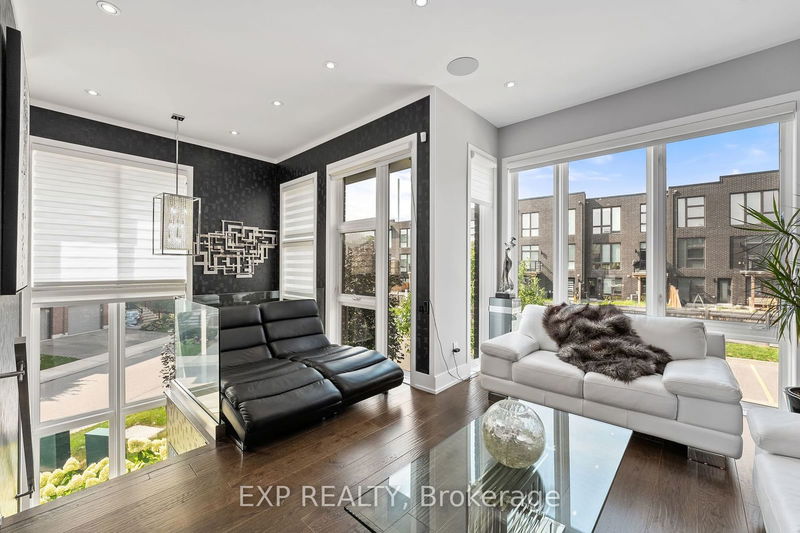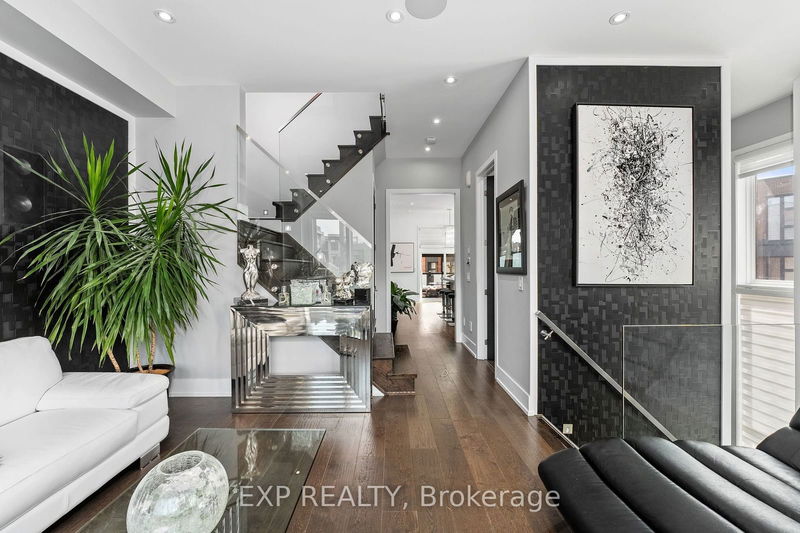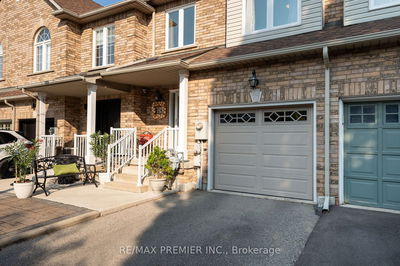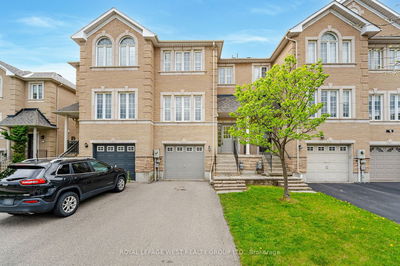28 Allerton
Patterson | Vaughan
$1,699,990.00
Listed 10 days ago
- 3 bed
- 4 bath
- 2000-2500 sqft
- 2.0 parking
- Att/Row/Twnhouse
Instant Estimate
$1,674,759
-$25,231 compared to list price
Upper range
$1,779,096
Mid range
$1,674,759
Lower range
$1,570,421
Property history
- Now
- Listed on Sep 27, 2024
Listed for $1,699,990.00
10 days on market
Location & area
Schools nearby
Home Details
- Description
- Absolutely stunning, chic, modern executive end unit townhouse in a sought after area of Thornhill. Quiet neighbourhood close to all amenities and Hwy 407, 400 and the 404. Tons of $$$ spent on upgrades with luxurious, high end finishes. Floor to ceiling windows throughout which provides lots of natural light all with remote controlled window coverings. High end kitchen with b/i range, stove top, s/s fridge and dishwasher. Huge center island with leather granite countertops. B/I surround sound throughout including bathrooms, garage and upper back deck. Massive upper back deck with w/o from kitchen. Fabulous for entertaining. 4 large bedrooms, huge primary with w/i closet & 4 piece ensuite. 4 bathrooms all with granite countertops. Pot lights throughout. Two fireplaces, accent walls throughout. Fully landscaped premium sized private lot with an enclosed private hot tub and no neighbours in the rear and backing onto a park. Entry from garage into house. There are so many gorgeous upgrades that it's too many to list! This is a must see home, it's pure luxury! Don't miss out on this GEM!
- Additional media
- https://listings.realtyphotohaus.ca/videos/01923595-6ccb-7230-86b6-436c9e4b3528
- Property taxes
- $5,766.96 per year / $480.58 per month
- Basement
- Fin W/O
- Year build
- 6-15
- Type
- Att/Row/Twnhouse
- Bedrooms
- 3 + 1
- Bathrooms
- 4
- Parking spots
- 2.0 Total | 1.0 Garage
- Floor
- -
- Balcony
- -
- Pool
- None
- External material
- Brick
- Roof type
- -
- Lot frontage
- -
- Lot depth
- -
- Heating
- Forced Air
- Fire place(s)
- Y
- Main
- Kitchen
- 11’2” x 8’10”
- Breakfast
- 10’1” x 8’0”
- Family
- 18’1” x 18’0”
- Dining
- 15’9” x 12’1”
- 2nd
- Prim Bdrm
- 16’5” x 12’10”
- 2nd Br
- 12’8” x 9’2”
- 3rd Br
- 12’12” x 11’10”
- Bsmt
- 4th Br
- 21’2” x 16’12”
Listing Brokerage
- MLS® Listing
- N9371872
- Brokerage
- EXP REALTY
Similar homes for sale
These homes have similar price range, details and proximity to 28 Allerton
