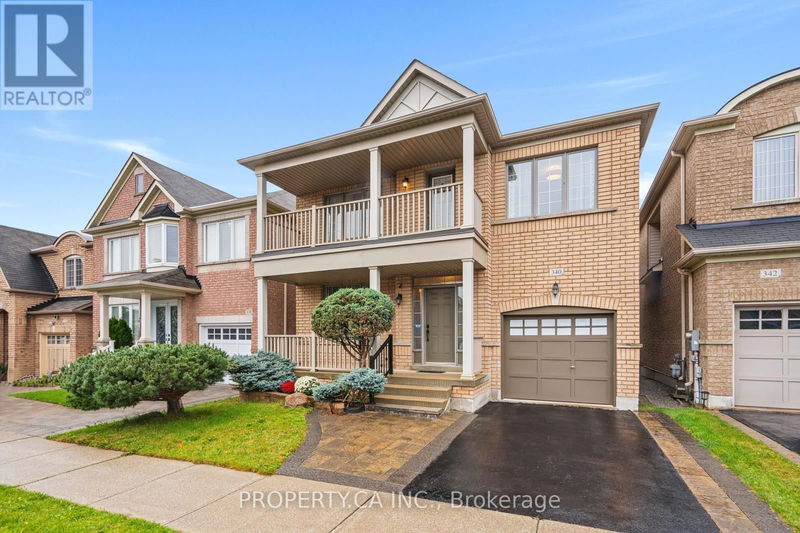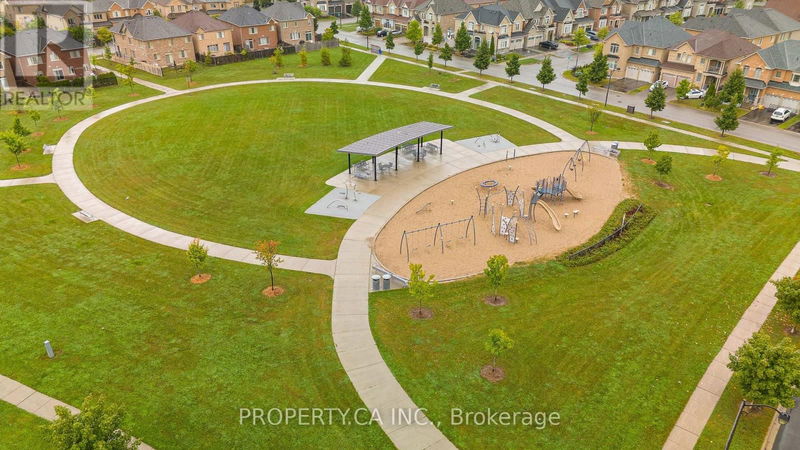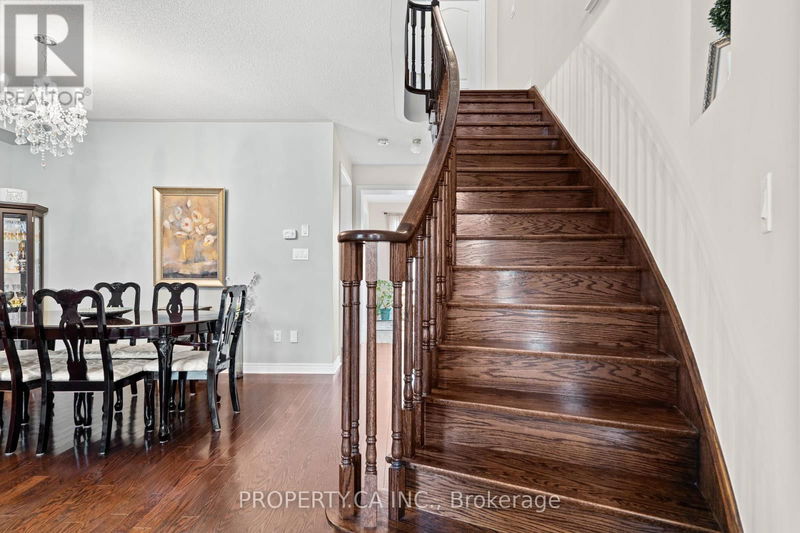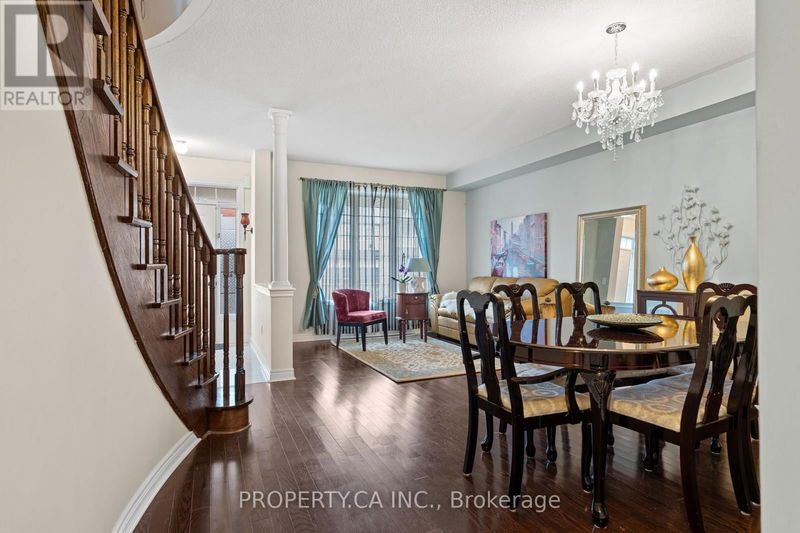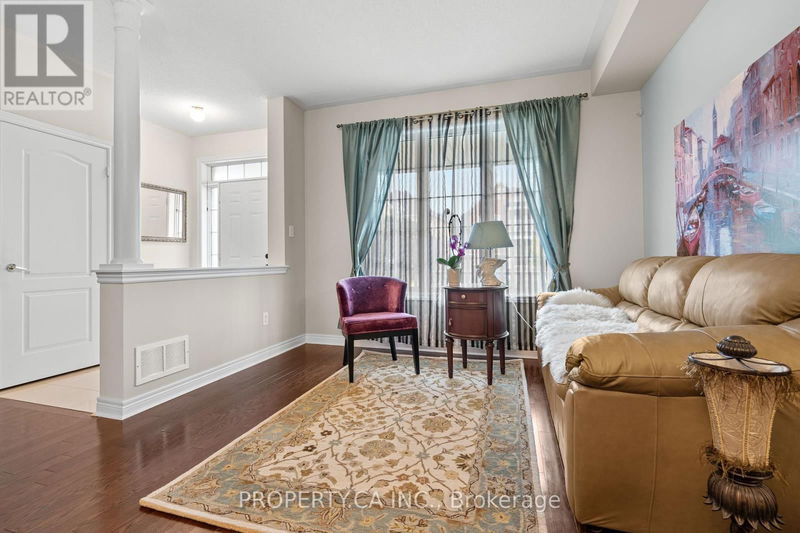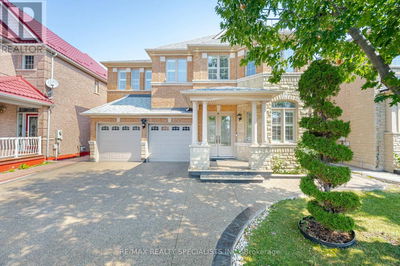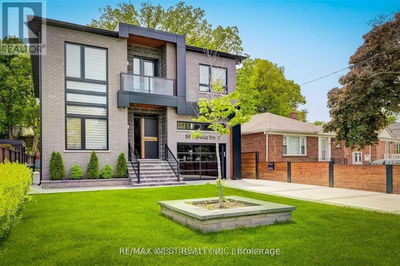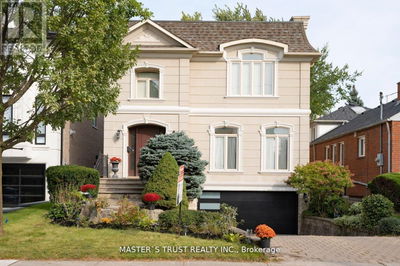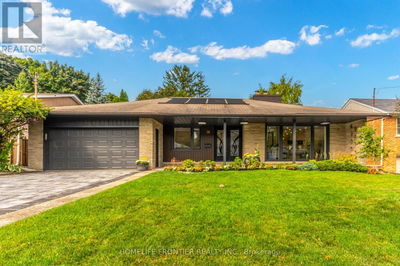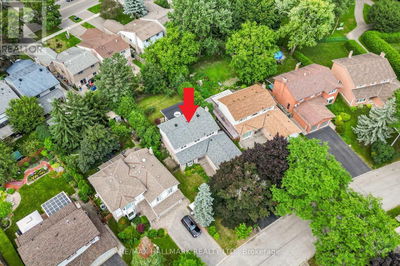340 Williamson
Greensborough | Markham (Greensborough)
$1,527,000.00
Listed 15 days ago
- 4 bed
- 3 bath
- - sqft
- 2 parking
- Single Family
Property history
- Now
- Listed on Sep 27, 2024
Listed for $1,527,000.00
15 days on market
Location & area
Schools nearby
Home Details
- Description
- INVENTORY HOUSE WITH UPGRADED FEATURES FROM DEVELOPER! Marvelous Spacious & Bright 4+1 BR, Premium Lot, Single Detached, One Garage and Extended Driveway Home Meticulously maintained by the original owners. 10 Ft Ceiling On The Main Fl, Circular Staircase. High-Quality Hardwood FL throughout The Main FL, All Stairs, and Upper Floor Hallway. Gas Fireplace with Limestone Mantle in Family Room. Backyard with Unobstructed View and Designed Landscaping. Brand New Luxury Karastan Carpet In Bedrooms. Primary Bedroom With W/I Closets, Bathtub for Two, and a Shower with a Glass Door. Upgraded Kitchen With Granite Counter Top And S.S Appliances. Stylish Finished Basement W/Luxury Engineering Vinyl on Cork, High Ceiling, Pot Lights, Chandeliers, and Three Full-Size Windows Designed as a Lush Entertainment Area or Slick Extension of the Family Nest. Huge Cold Room. Direct Access To Garage. Big Laundry Room on the Ground Floor. Mins To Top-Ranking Mount Joy P.S., Sam Chapman P.S.; St Julia Bil **** EXTRAS **** Patio set (table + chairs). House Humidifier (2022); Security System. 2024 - Finished basement, 2024 - luxury carpet in all bedrooms (id:39198)
- Additional media
- https://www.cribflyer.com/340-williamson-rd/mls
- Property taxes
- $5,443.27 per year / $453.61 per month
- Basement
- Finished, Full
- Year build
- -
- Type
- Single Family
- Bedrooms
- 4
- Bathrooms
- 3
- Parking spots
- 2 Total
- Floor
- Tile, Hardwood
- Balcony
- -
- Pool
- -
- External material
- Brick | Stone
- Roof type
- -
- Lot frontage
- -
- Lot depth
- -
- Heating
- Forced air, Natural gas
- Fire place(s)
- -
- Ground level
- Kitchen
- 8’5” x 10’2”
- Eating area
- 9’0” x 8’2”
- Family room
- 10’12” x 16’12”
- Living room
- 11’5” x 20’0”
- Second level
- Primary Bedroom
- 16’12” x 12’0”
- Bedroom 2
- 10’1” x 10’0”
- Bedroom 3
- 11’7” x 12’10”
- Bedroom 4
- 11’10” x 14’1”
Listing Brokerage
- MLS® Listing
- N9371926
- Brokerage
- PROPERTY.CA INC.
Similar homes for sale
These homes have similar price range, details and proximity to 340 Williamson
