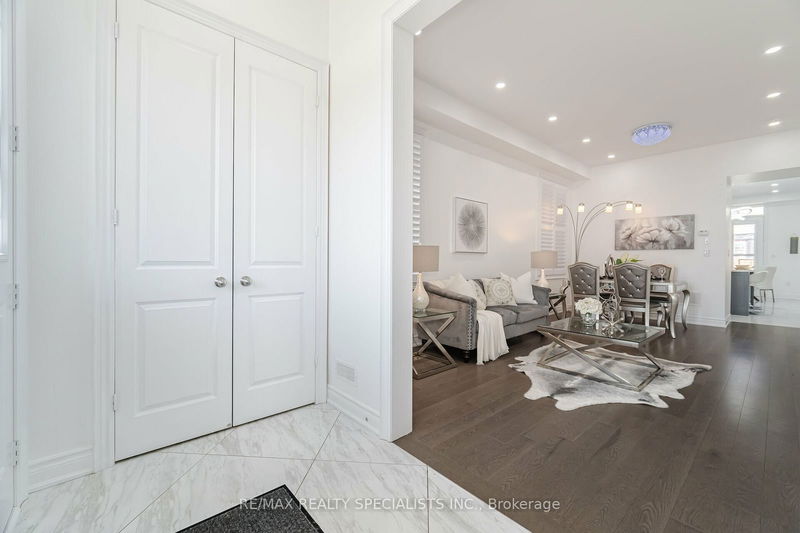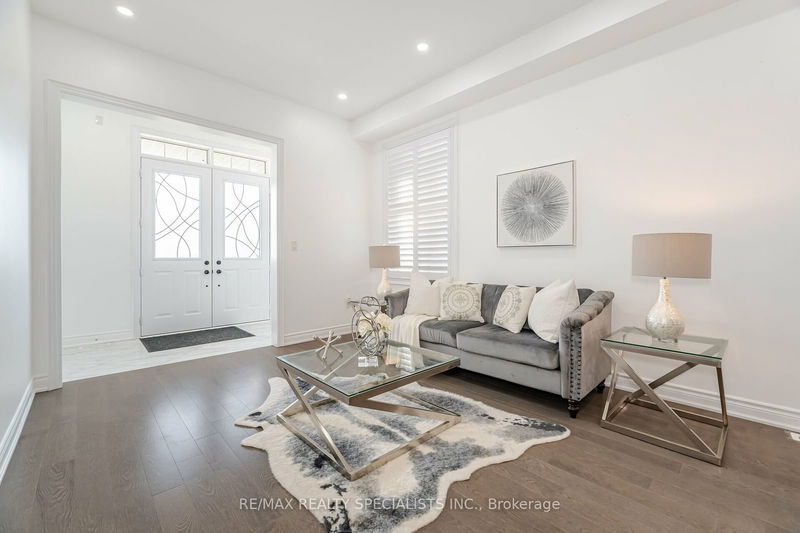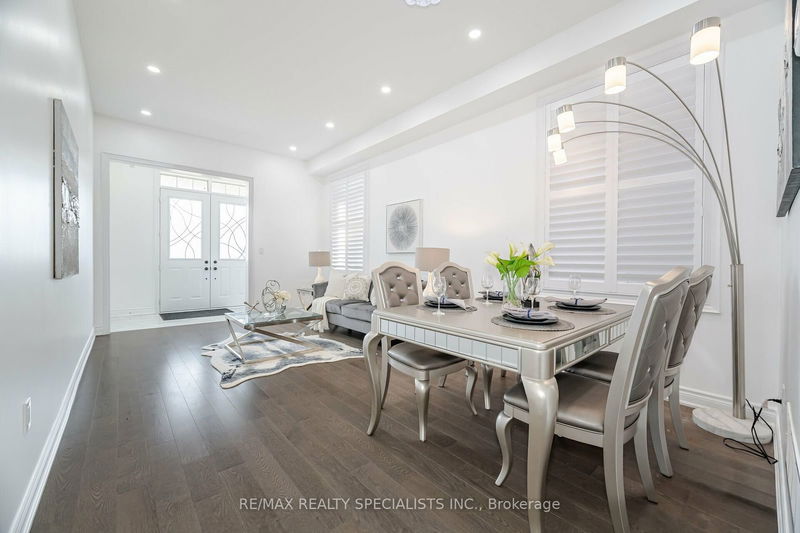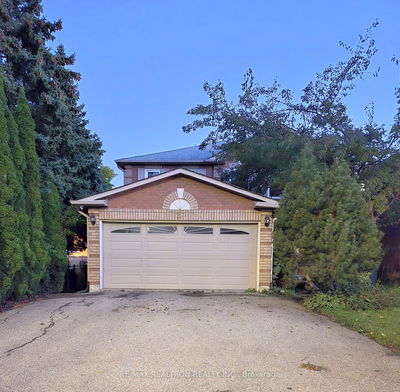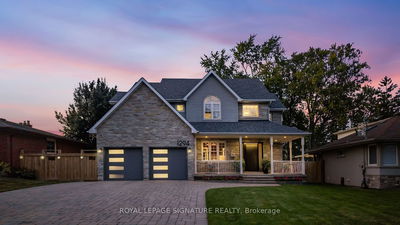65 Bellefond
Kleinburg | Vaughan
$1,849,000.00
Listed 11 days ago
- 4 bed
- 6 bath
- 2500-3000 sqft
- 6.0 parking
- Detached
Instant Estimate
$1,782,074
-$66,926 compared to list price
Upper range
$1,923,512
Mid range
$1,782,074
Lower range
$1,640,635
Property history
- Now
- Listed on Sep 27, 2024
Listed for $1,849,000.00
11 days on market
- Aug 23, 2024
- 2 months ago
Terminated
Listed for $1,899,000.00 • about 1 month on market
Location & area
Schools nearby
Home Details
- Description
- Welcome to luxury living at its fnest! This modern 4+2 bedroom detached home is filled with top-notch upgrades and stunning finishes. Located on a peaceful, family-friendly street, it perfectly balances elegance and comfort. Step inside to find spacious rooms with 10 ft ceilings on the main floor and a master bedroom featuring a stylish tray ceiling. The heart of this home is the custom-built chef's kitchen, equipped with high end Jen Air appliances, a 42' fridge, built-in wine rack, and a sleek, elongated island. Outside, a premium driveway fits 4 cars, plus a 2-car garage. The fully finished basement, with its own private entrance, offers great rental income potential, currently bringing in $2900/month. With six luxurious washrooms, engineered hardwood floors, and many upscale features, this home is the perfect mix of style, comfort, and income potential, making it a must-see for those who appreciate the finer things in life.
- Additional media
- https://unbranded.mediatours.ca/property/65-bellefond-street-kleinburg/
- Property taxes
- $6,235.00 per year / $519.58 per month
- Basement
- Crawl Space
- Basement
- Sep Entrance
- Year build
- 0-5
- Type
- Detached
- Bedrooms
- 4 + 2
- Bathrooms
- 6
- Parking spots
- 6.0 Total | 2.0 Garage
- Floor
- -
- Balcony
- -
- Pool
- None
- External material
- Brick
- Roof type
- -
- Lot frontage
- -
- Lot depth
- -
- Heating
- Forced Air
- Fire place(s)
- Y
- Main
- Living
- 11’5” x 19’12”
- Dining
- 11’5” x 19’12”
- Kitchen
- 12’7” x 12’4”
- Breakfast
- 12’7” x 10’7”
- Family
- 16’12” x 12’7”
- 2nd
- Media/Ent
- 8’3” x 7’12”
- Prim Bdrm
- 18’12” x 12’10”
- 2nd Br
- 11’12” x 11’12”
- 3rd Br
- 11’5” x 11’12”
- 4th Br
- 10’10” x 10’12”
- Bsmt
- Rec
- 18’8” x 14’4”
- Br
- 15’5” x 11’1”
Listing Brokerage
- MLS® Listing
- N9371002
- Brokerage
- RE/MAX REALTY SPECIALISTS INC.
Similar homes for sale
These homes have similar price range, details and proximity to 65 Bellefond

