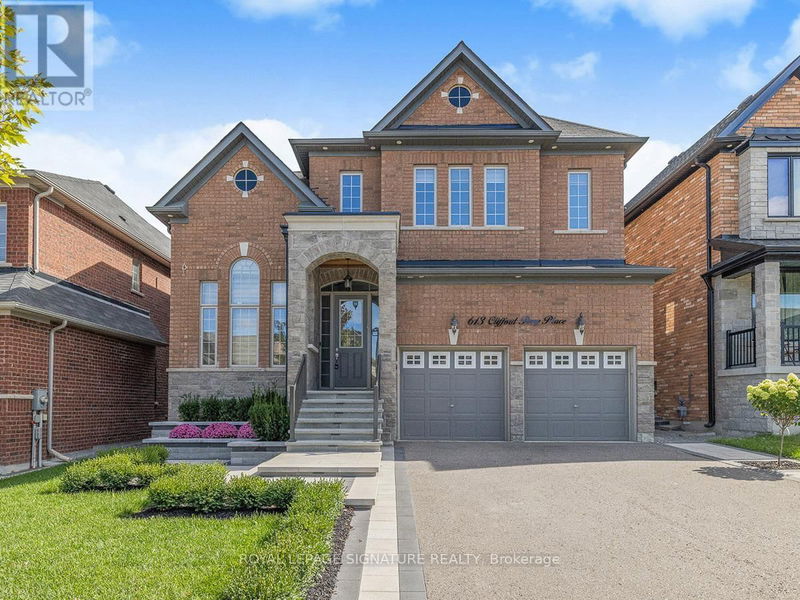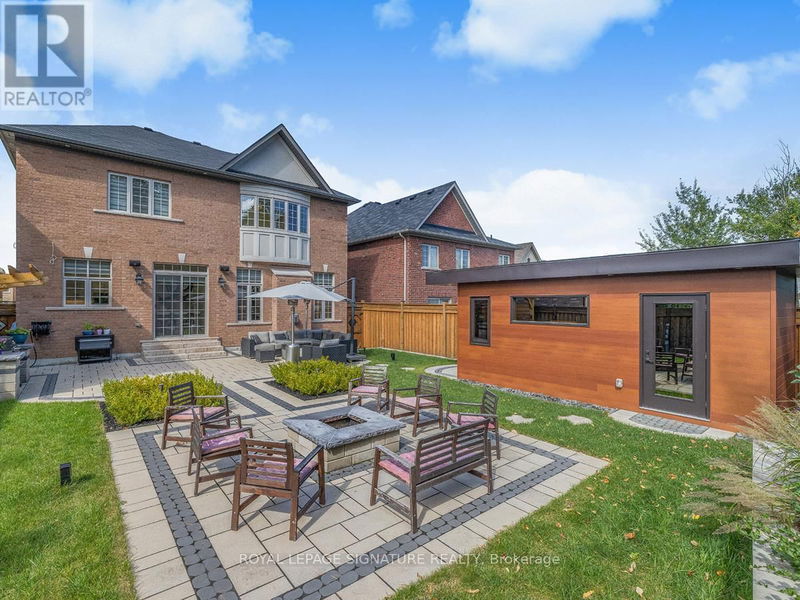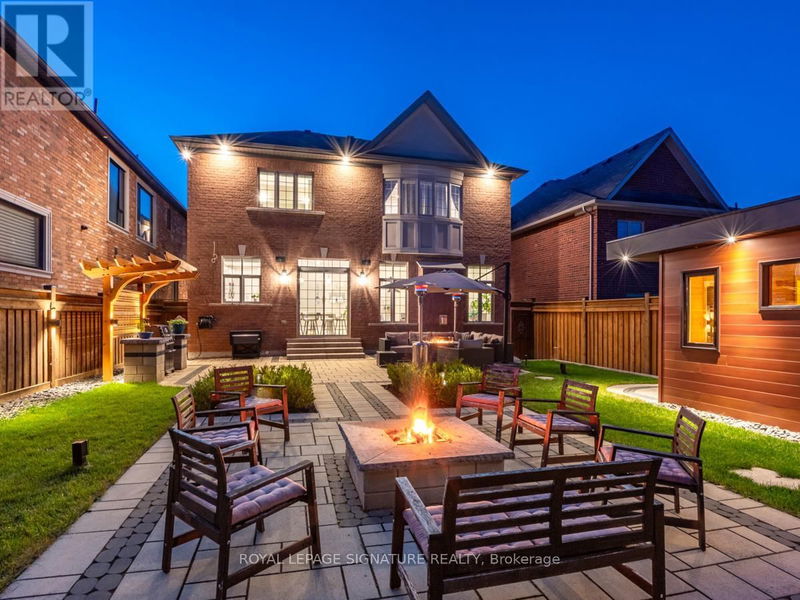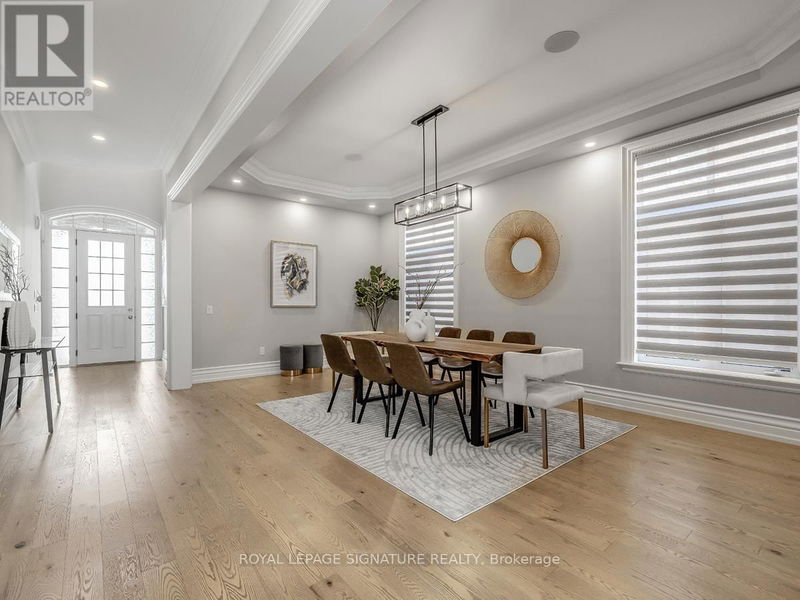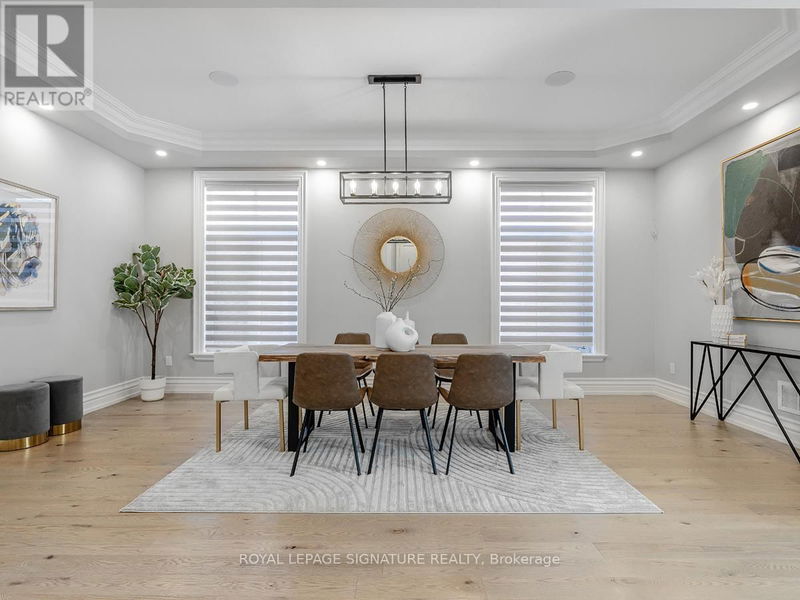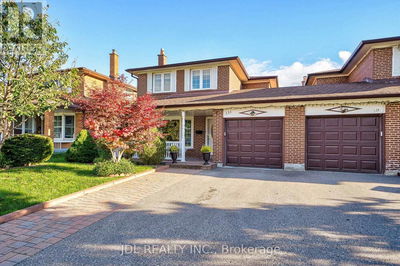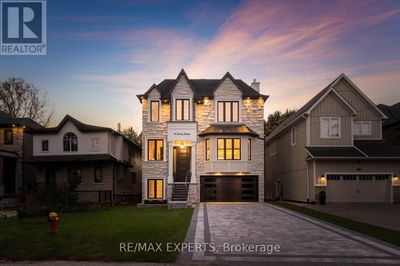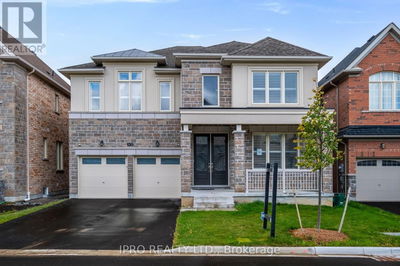613 Clifford Perry
Woodland Hill | Newmarket (Woodland Hill)
$1,799,900.00
Listed 13 days ago
- 4 bed
- 4 bath
- - sqft
- 6 parking
- Single Family
Property history
- Now
- Listed on Sep 27, 2024
Listed for $1,799,900.00
13 days on market
Location & area
Schools nearby
Home Details
- Description
- Welcome To 613 Clifford Perry Place, A Masterpiece Of Design & Luxury Nestled On A Picturesque Ravine Lot. This Exquisite 4-Bed, 4-Bath Residence Greets You W/ A Breathtaking 21' Grand Foyer &Smooth 10' Ceilings Throughout The Main Floor. The Sunlit Office, With Its Soaring 13' Ceiling,Offers An Inspiring Workspace. Retreat To The Primary Suite W/ A Bay Window Showcasing Serene Ravine Views, A W/I Closet, & A Spa-Like Ensuite W/ A Soothing Soaker Tub & Double Vanity. Entertain In Style With A Home Theater, B/I Ceiling Speakers, & A Gourmet Kitchen Featuring Sleek Bosch Appliances, A B/I Wine Fridge, Reverse Osmosis Water Filtration System, & Water Softener For The Highest Quality Water Throughout. The Professionally Landscaped Backyard Is Your Private Sanctuary,Complete W/ A Fire Pit, BBQ Station, & Dry Sauna W/ A Cellphone-Operated Heater. Smart Home Tech,Custom Finishes, & Thoughtful Details Like Pot Lights & Custom Moldings Elevate This Home To A New Level Of Elegance & Beauty. **** EXTRAS **** Home Theater System, 2-Zone Sound System (Kitchen, Dining), Outdoor Sound System, BBQ Station,Outdoor Dry Sauna With Cellphone-Operated Heater, Fire Pit, Wi-Fi Amplifiers (Main And Second Floors) (id:39198)
- Additional media
- https://www.houssmax.ca/showVideo/h7134217/1011535594
- Property taxes
- $8,313.09 per year / $692.76 per month
- Basement
- Full
- Year build
- -
- Type
- Single Family
- Bedrooms
- 4
- Bathrooms
- 4
- Parking spots
- 6 Total
- Floor
- Hardwood
- Balcony
- -
- Pool
- -
- External material
- Brick | Stone
- Roof type
- -
- Lot frontage
- -
- Lot depth
- -
- Heating
- Heat Pump, Natural gas
- Fire place(s)
- -
- Main level
- Office
- 10’2” x 9’11”
- Living room
- 11’6” x 10’11”
- Dining room
- 10’11” x 9’6”
- Family room
- 15’11” x 13’5”
- Kitchen
- 17’3” x 15’7”
- Eating area
- 13’5” x 7’4”
- Laundry room
- 0’0” x 0’0”
- Second level
- Bedroom 4
- 0’0” x 0’0”
- Primary Bedroom
- 21’3” x 13’8”
- Bedroom 2
- 13’0” x 10’11”
- Bedroom 3
- 0’0” x 0’0”
Listing Brokerage
- MLS® Listing
- N9371059
- Brokerage
- ROYAL LEPAGE SIGNATURE REALTY
Similar homes for sale
These homes have similar price range, details and proximity to 613 Clifford Perry
