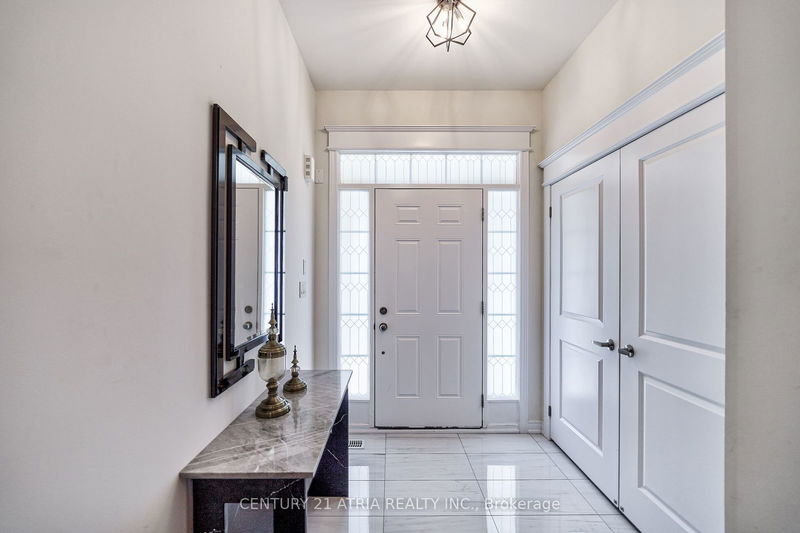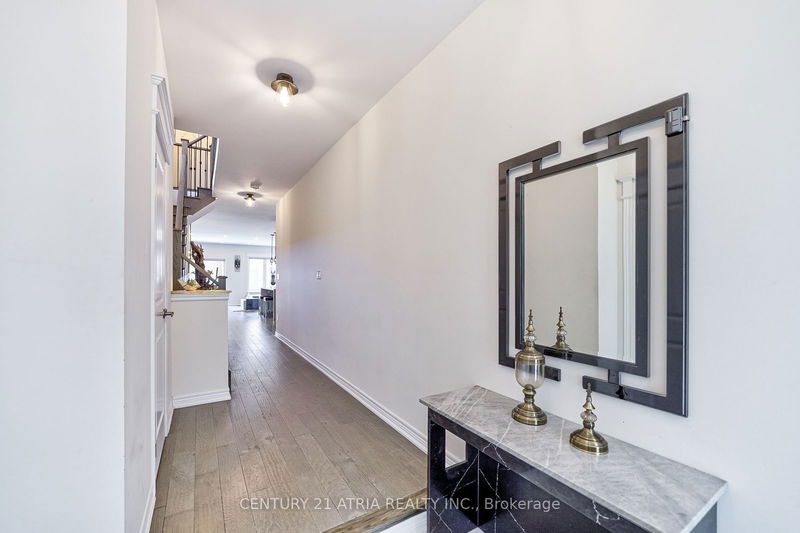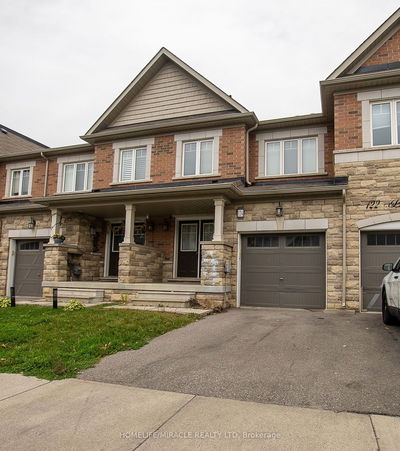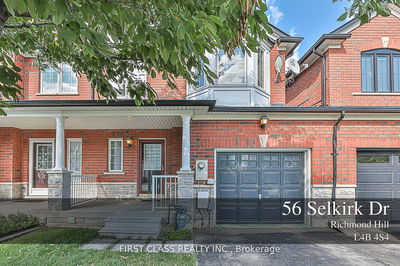12 Twinflower
Oak Ridges Lake Wilcox | Richmond Hill
$1,488,800.00
Listed 11 days ago
- 3 bed
- 4 bath
- 1500-2000 sqft
- 3.0 parking
- Att/Row/Twnhouse
Instant Estimate
$1,459,170
-$29,630 compared to list price
Upper range
$1,536,116
Mid range
$1,459,170
Lower range
$1,382,225
Property history
- Now
- Listed on Sep 26, 2024
Listed for $1,488,800.00
11 days on market
- Sep 9, 2024
- 28 days ago
Terminated
Listed for $1,288,800.00 • 18 days on market
Location & area
Schools nearby
Home Details
- Description
- This stunning home is located in the highly sought-after Oak Ridges Lake Wilcox neighborhood. Offering over 2500 sq.ft of living space, this spacious 3-bedroom residence boasts a modern layout with numerous upgrades. The open concept kitchen is equipped with a central island, quartz countertops, upgraded cabinets, backsplash, and pot lights. The main floor features a 9-foot smooth ceiling with plenty of pot lights. The master bedroom is generously sized and includes a 5-pieceensuite and walk-in closet. Over $200,000 has been invested in upgrades, including cabinets, faucets, pot lights, bathrooms, hardwood flooring, fences, tiles, landscaping, the basement and more. The home is within walking distance of top-rated schools, parks, a pond, Yonge Street, and public transportation. It is also conveniently close to Hwy 404, the Go Train, a community center, restaurants, Lake Wilcox, and more.
- Additional media
- https://tour.uniquevtour.com/vtour/12-twinflower-ln-richmond-hill
- Property taxes
- $5,206.93 per year / $433.91 per month
- Basement
- Finished
- Year build
- 0-5
- Type
- Att/Row/Twnhouse
- Bedrooms
- 3
- Bathrooms
- 4
- Parking spots
- 3.0 Total | 1.0 Garage
- Floor
- -
- Balcony
- -
- Pool
- None
- External material
- Brick
- Roof type
- -
- Lot frontage
- -
- Lot depth
- -
- Heating
- Forced Air
- Fire place(s)
- N
- Main
- Living
- 18’12” x 12’12”
- Family
- 18’12” x 12’12”
- Dining
- 11’12” x 9’12”
- Kitchen
- 11’12” x 8’12”
- 2nd
- Prim Bdrm
- 17’12” x 12’8”
- 2nd Br
- 12’0” x 9’6”
- 3rd Br
- 11’9” x 8’8”
- Bsmt
- Rec
- 19’0” x 12’12”
Listing Brokerage
- MLS® Listing
- N9371088
- Brokerage
- CENTURY 21 ATRIA REALTY INC.
Similar homes for sale
These homes have similar price range, details and proximity to 12 Twinflower









