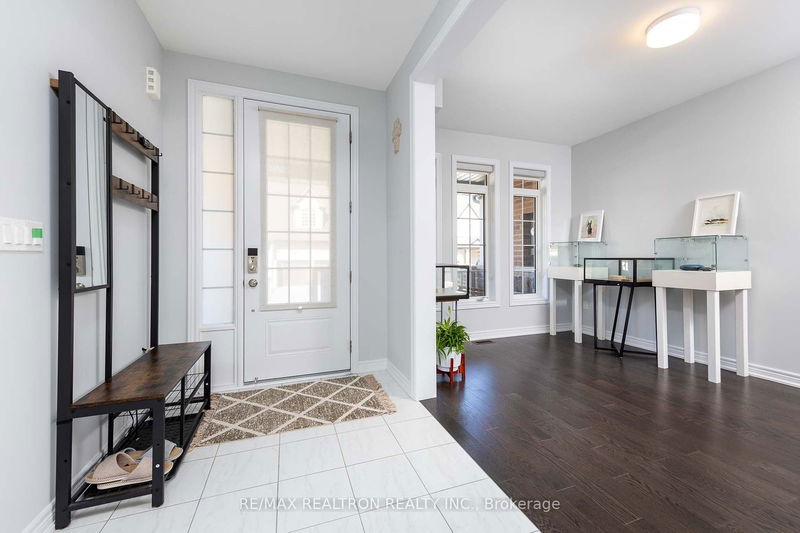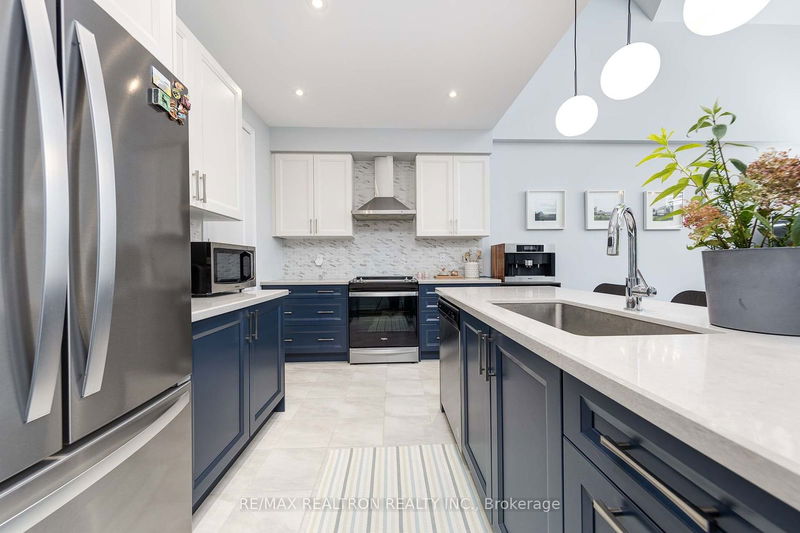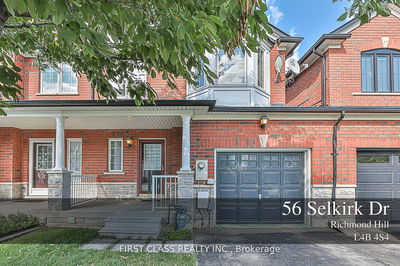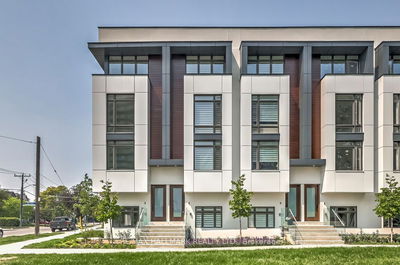11 Howard Williams
Rural Uxbridge | Uxbridge
$1,535,000.00
Listed 10 days ago
- 3 bed
- 3 bath
- 2000-2500 sqft
- 4.0 parking
- Att/Row/Twnhouse
Instant Estimate
$1,435,269
-$99,731 compared to list price
Upper range
$1,530,644
Mid range
$1,435,269
Lower range
$1,339,894
Property history
- Now
- Listed on Sep 27, 2024
Listed for $1,535,000.00
10 days on market
Location & area
Schools nearby
Home Details
- Description
- Experience the perfect blend of luxury & convenience in this stunning 3+1 bedroom, 3-bathroom turnkey townhouse, located in the prestigious Winding Trail Community of Uxbridge. Set on a spacious 36'x99' lot, this 2,410 sq.ft. home boasts elegance throughout, featuring 9' ceilings & a striking 20' cathedral ceiling. The gourmet kitchen includes designer cabinetry with extended-height uppers for extra storage, as well as a walk-in pantry. Enjoy ultimate privacy on a quiet court, next toprotected greenspace & Wooden Sticks Golf Club, with a fully fenced backyard. The 2-car garage adds to the spacious feel of this home, offering the convenience typically found in a detached property. Located just minutes from downtown Uxbridge, easy access to golf, fine dining, shopping, and scenicstrolls through historic streets. Schools, parks, hospitals, transit, and all other essentials are also nearby. Don't miss this rare opportunity to embrace the lifestyle you've always dream of at Winding Trail!
- Additional media
- https://www.photographyh.com/mls/f244/
- Property taxes
- $7,144.70 per year / $595.39 per month
- Basement
- Unfinished
- Year build
- 0-5
- Type
- Att/Row/Twnhouse
- Bedrooms
- 3 + 1
- Bathrooms
- 3
- Parking spots
- 4.0 Total | 2.0 Garage
- Floor
- -
- Balcony
- -
- Pool
- None
- External material
- Brick
- Roof type
- -
- Lot frontage
- -
- Lot depth
- -
- Heating
- Forced Air
- Fire place(s)
- Y
- Flat
- Living
- 20’3” x 12’4”
- Dining
- 17’12” x 11’12”
- Kitchen
- 12’5” x 8’10”
- Prim Bdrm
- 13’12” x 14’12”
- Office
- 9’12” x 13’12”
- 2nd
- 2nd Br
- 13’12” x 9’12”
- 3rd Br
- 16’4” x 11’12”
- Family
- 17’12” x 11’4”
Listing Brokerage
- MLS® Listing
- N9371118
- Brokerage
- RE/MAX REALTRON REALTY INC.
Similar homes for sale
These homes have similar price range, details and proximity to 11 Howard Williams









