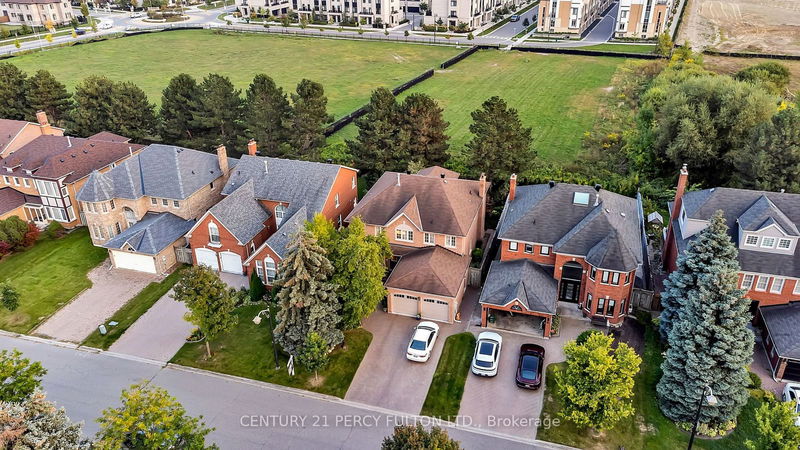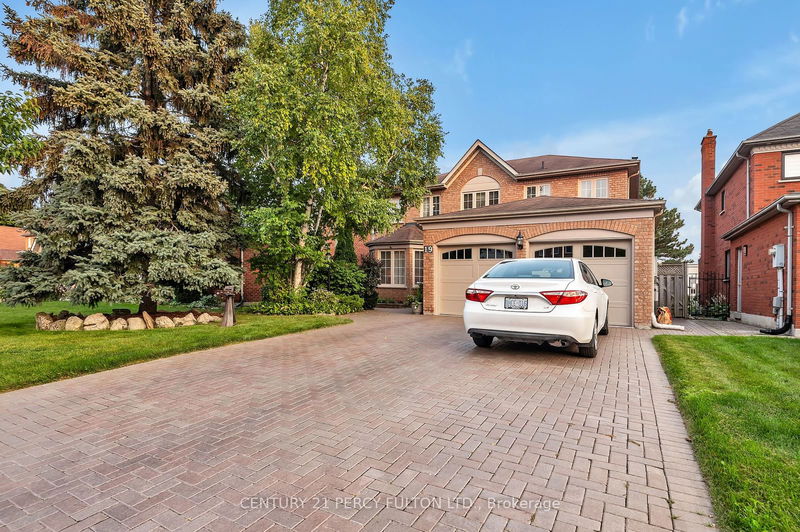19 Landmark
Unionville | Markham
$2,395,000.00
Listed 10 days ago
- 4 bed
- 4 bath
- 3000-3500 sqft
- 4.0 parking
- Detached
Instant Estimate
$2,433,674
+$38,674 compared to list price
Upper range
$2,616,830
Mid range
$2,433,674
Lower range
$2,250,518
Property history
- Now
- Listed on Sep 27, 2024
Listed for $2,395,000.00
10 days on market
- Sep 17, 2024
- 20 days ago
Terminated
Listed for $2,000,000.00 • 10 days on market
Location & area
Schools nearby
Home Details
- Description
- Beautifully Appointed And Renovated Executive 3400 Sq Ft Home In Prime Unionville Location On Cul-De-Sac And Backing Onto Greenspace. Walk To Your Own Personal Park on Landmark Court (Sablewood Park). Over $200,000 Spent In Renos Over The Years. Features & Upgrade Include: Newer Kitchen With Quartz Countertop, Backsplash; Pot Lights, Huge East-In Area With Pantry Overlooking Backyard And Green Space; Main Floor Den With Double Door Entry; Renovated Bathrooms on 2nd Floor (2016); THREE Washrooms On 2nd Floor; Windows Replaced; New Garage Doors (2022); New Deck (2020); New Air Conditioner; Garage Resurfaced With Epoxy; New Fence In Backyard (2022). walking distance to all key retail services: grocery, LCBO, banks, pharmacy, restaurants. Amenities (paste link into browser): https://app.hoodq.com/package/94eb8597-f1e5-4dd2-a7be-ffc656b0164e/highlights. Home Inspection Report Available - see attachments or paste link into browser: https://drive.google.com/file/d/11qjX0iy4YL6ETu3Infjz_ghI7mFd-pgp/view?usp=sharing
- Additional media
- -
- Property taxes
- $9,532.80 per year / $794.40 per month
- Basement
- Finished
- Year build
- -
- Type
- Detached
- Bedrooms
- 4
- Bathrooms
- 4
- Parking spots
- 4.0 Total | 2.0 Garage
- Floor
- -
- Balcony
- -
- Pool
- None
- External material
- Brick
- Roof type
- -
- Lot frontage
- -
- Lot depth
- -
- Heating
- Forced Air
- Fire place(s)
- Y
- Main
- Living
- 19’5” x 11’12”
- Dining
- 15’2” x 11’12”
- Kitchen
- 11’11” x 11’1”
- Breakfast
- 14’10” x 11’5”
- Family
- 19’7” x 12’8”
- Office
- 12’2” x 10’12”
- 2nd
- Prim Bdrm
- 23’11” x 16’11”
- 2nd Br
- 14’11” x 12’2”
- 3rd Br
- 15’1” x 14’4”
- Bsmt
- 4th Br
- 15’1” x 12’2”
- Rec
- 23’11” x 23’4”
- Utility
- 44’9” x 13’1”
Listing Brokerage
- MLS® Listing
- N9371398
- Brokerage
- CENTURY 21 PERCY FULTON LTD.
Similar homes for sale
These homes have similar price range, details and proximity to 19 Landmark









