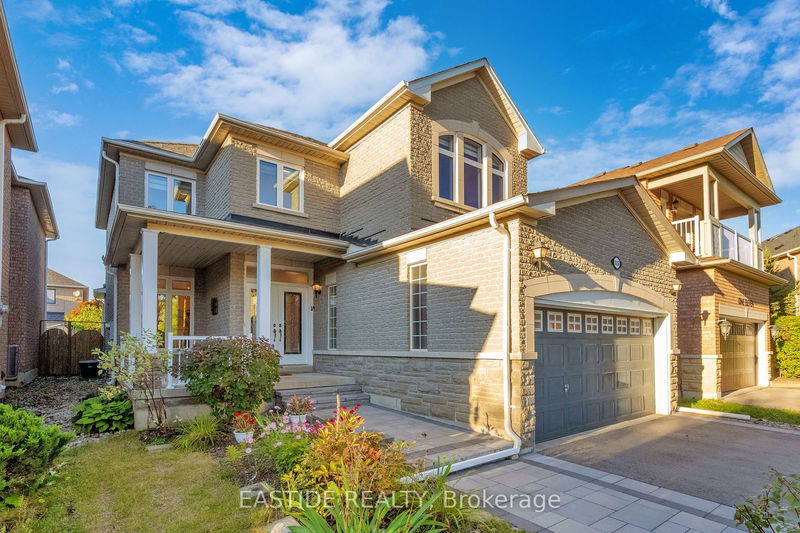115 Raintree
Oak Ridges | Richmond Hill
$1,588,000.00
Listed 10 days ago
- 4 bed
- 3 bath
- 2000-2500 sqft
- 6.0 parking
- Detached
Instant Estimate
$1,579,427
-$8,574 compared to list price
Upper range
$1,683,713
Mid range
$1,579,427
Lower range
$1,475,140
Property history
- Now
- Listed on Sep 29, 2024
Listed for $1,588,000.00
10 days on market
Location & area
Schools nearby
Home Details
- Description
- Executive 10-Room Dream Home With Builders Best Floor Plan! This Rare Find Boasts 4 Spacious Bedrooms And Large Principal Rooms In A Formal Open-Concept Design Perfect For Modern Living. Featuring 9Ft Ceilings And Gleaming Hardwood Floors Throughout (No Carpet!). This Home Exudes Elegance And Comfort. Recent Upgrades Include New Furnace (2023) And Hot Water Tank (2020) Both With No Monthly Rental, Plus New 3-Layers Windows, Curtains, And Doors Except Entrance Door (2023). Driveway Installed In 2023 Accommodating Parking For 4 Vehicles With No Sidewalk A Rare Convenience! Freshly Painted Interiors, Stylish New Lighting, And A Stunning Oak Staircase Make This Home Move-In Ready. Entertain In The Large Modern Kitchen With Stainless Steel Appliances, Or Relax Outdoors On The Veranda And Interlock Patio. Located In A Peaceful Cul-De-Sac Near Parks, Trails, Schools, Shopping, And Transit.
- Additional media
- https://www.3dsuti.com/matterport/embed/369959/bjnmBnrLUrf
- Property taxes
- $5,836.34 per year / $486.36 per month
- Basement
- Full
- Year build
- 16-30
- Type
- Detached
- Bedrooms
- 4
- Bathrooms
- 3
- Parking spots
- 6.0 Total | 2.0 Garage
- Floor
- -
- Balcony
- -
- Pool
- None
- External material
- Brick
- Roof type
- -
- Lot frontage
- -
- Lot depth
- -
- Heating
- Forced Air
- Fire place(s)
- Y
- Main
- Foyer
- 11’12” x 6’12”
- Living
- 15’12” x 13’8”
- Dining
- 12’6” x 10’12”
- Family
- 17’4” x 11’0”
- Kitchen
- 12’7” x 10’3”
- Breakfast
- 12’12” x 11’2”
- 2nd
- Prim Bdrm
- 17’5” x 11’12”
- 2nd Br
- 11’10” x 9’12”
- 3rd Br
- 11’8” x 10’11”
- 4th Br
- 17’5” x 11’12”
- Laundry
- 11’12” x 6’8”
- In Betwn
- Other
- 6’12” x 7’0”
Listing Brokerage
- MLS® Listing
- N9372685
- Brokerage
- EASTIDE REALTY
Similar homes for sale
These homes have similar price range, details and proximity to 115 Raintree









