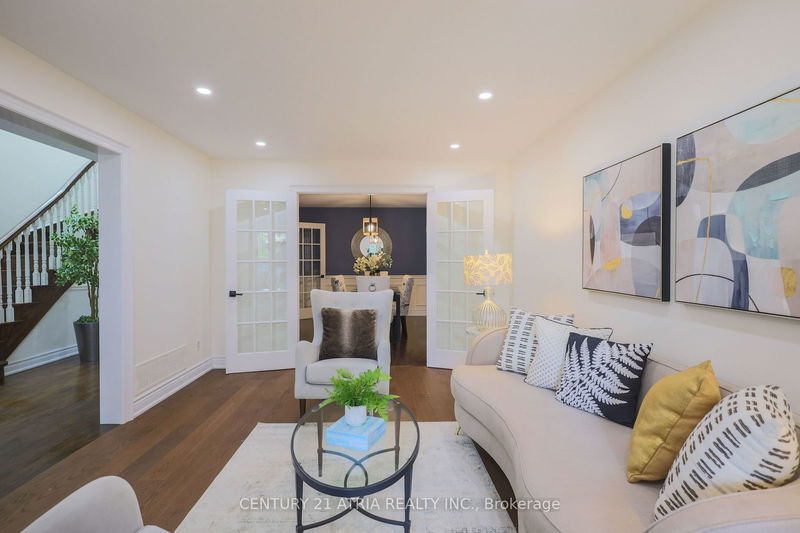26 Royal Palm
Crestwood-Springfarm-Yorkhill | Vaughan
$2,150,000.00
Listed 11 days ago
- 4 bed
- 4 bath
- 3000-3500 sqft
- 6.0 parking
- Detached
Instant Estimate
$2,095,695
-$54,305 compared to list price
Upper range
$2,260,482
Mid range
$2,095,695
Lower range
$1,930,907
Property history
- Now
- Listed on Sep 28, 2024
Listed for $2,150,000.00
11 days on market
Location & area
Schools nearby
Home Details
- Description
- Renovated 4 bedroom detached home spans over 3000 sqft and is nested in the Crestwood-Springfarm-Yorkhill community. The home features formal living room and dining room with hardwood flooring and crown moulding, combined with French doors. Family room equipped with large window lookout backyard with mature trees and three sided fireplace. Open concept kitchen tobreakfast area and family room. Breakfast area is filled with natural light and walk out to patio. Spacious primary bedroom features a 5 piece ensuite and double entry large walk-in closet filled with natural light. Spacious bedroom has potential for office and library. Basement is finished with separate walk up entrance. Spacious great room has potential to be family entertainment centre. Step to Steele and Yonge, future station of Finch North Subway Extension. Conveniently close to several amenities including restaurant, park, school, golf course, supermarket and shopping mall. Easy to access to HWY 407 and public transit.
- Additional media
- https://www.gtaphototours.com/26-royal-palm
- Property taxes
- $8,223.00 per year / $685.25 per month
- Basement
- Finished
- Basement
- Walk-Up
- Year build
- -
- Type
- Detached
- Bedrooms
- 4 + 2
- Bathrooms
- 4
- Parking spots
- 6.0 Total | 2.0 Garage
- Floor
- -
- Balcony
- -
- Pool
- None
- External material
- Brick
- Roof type
- -
- Lot frontage
- -
- Lot depth
- -
- Heating
- Forced Air
- Fire place(s)
- Y
- Main
- Living
- 16’0” x 11’4”
- Dining
- 13’6” x 11’4”
- Family
- 16’10” x 11’10”
- Breakfast
- 12’6” x 12’10”
- Kitchen
- 10’11” x 12’10”
- 2nd
- Prim Bdrm
- 21’8” x 11’10”
- 2nd Br
- 13’7” x 11’4”
- 3rd Br
- 13’3” x 11’4”
- 4th Br
- 16’6” x 15’6”
- Bsmt
- Great Rm
- 37’5” x 16’4”
- Br
- 11’1” x 10’1”
- Games
- 8’11” x 11’1”
Listing Brokerage
- MLS® Listing
- N9372738
- Brokerage
- CENTURY 21 ATRIA REALTY INC.
Similar homes for sale
These homes have similar price range, details and proximity to 26 Royal Palm









