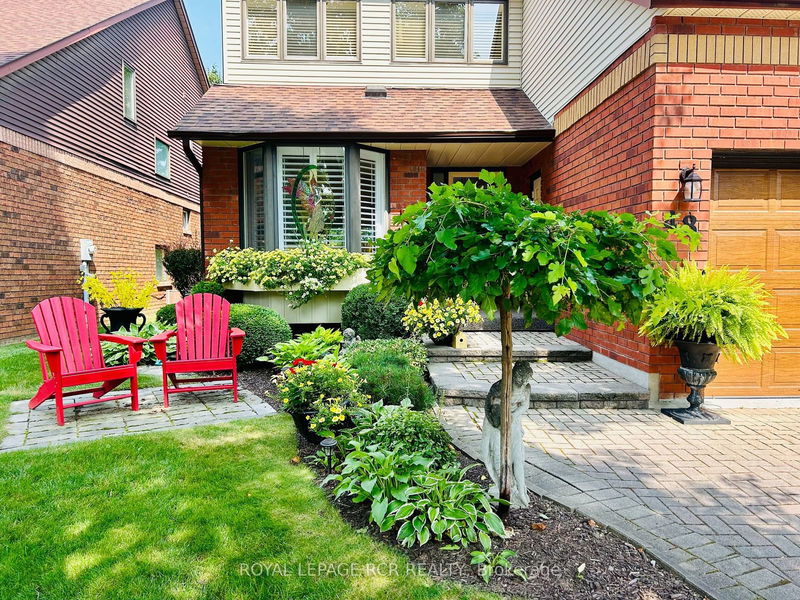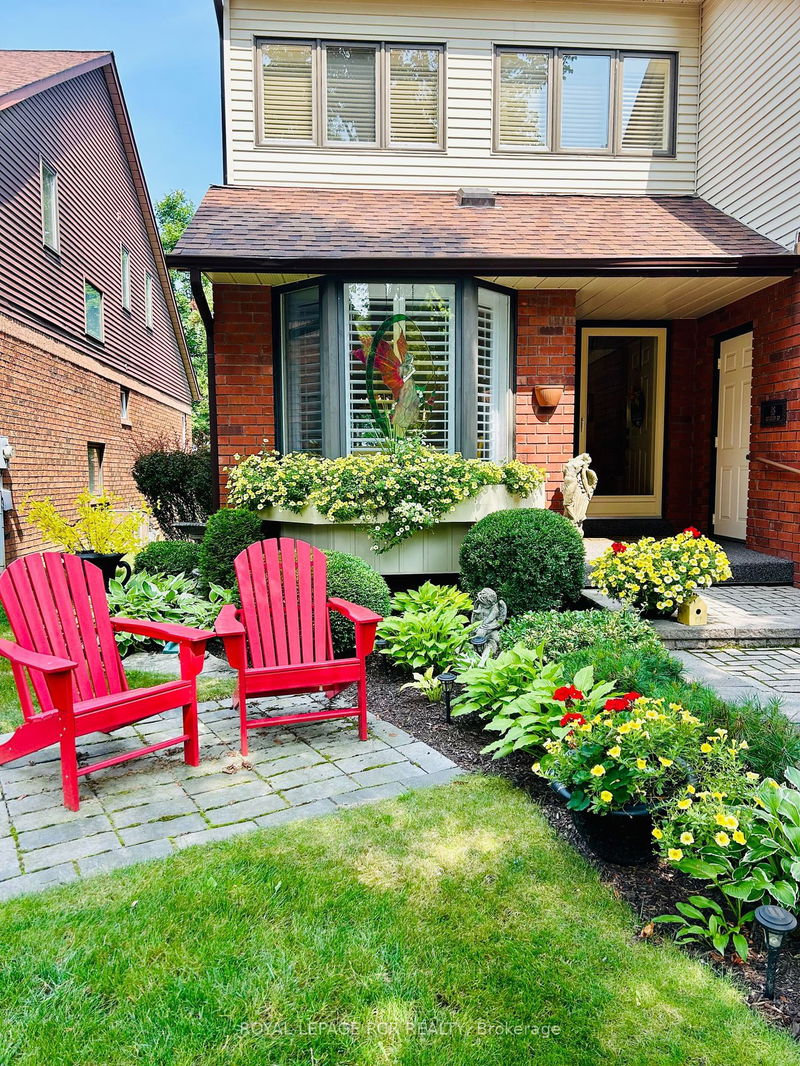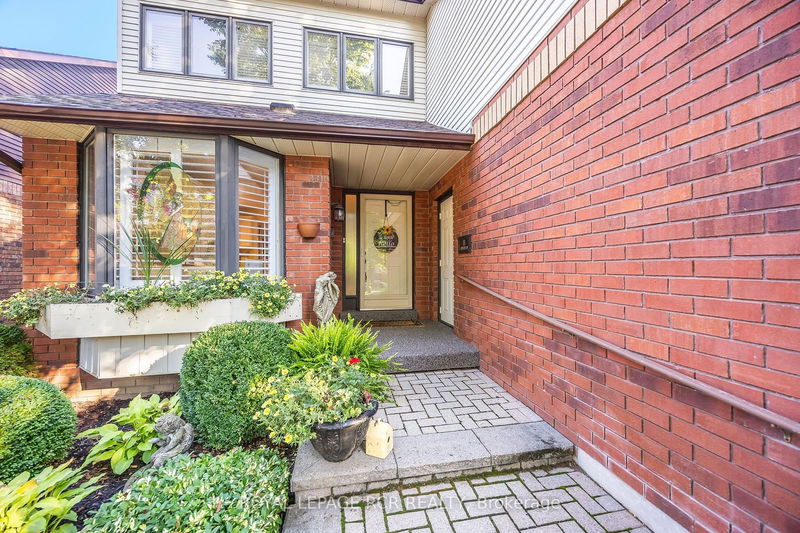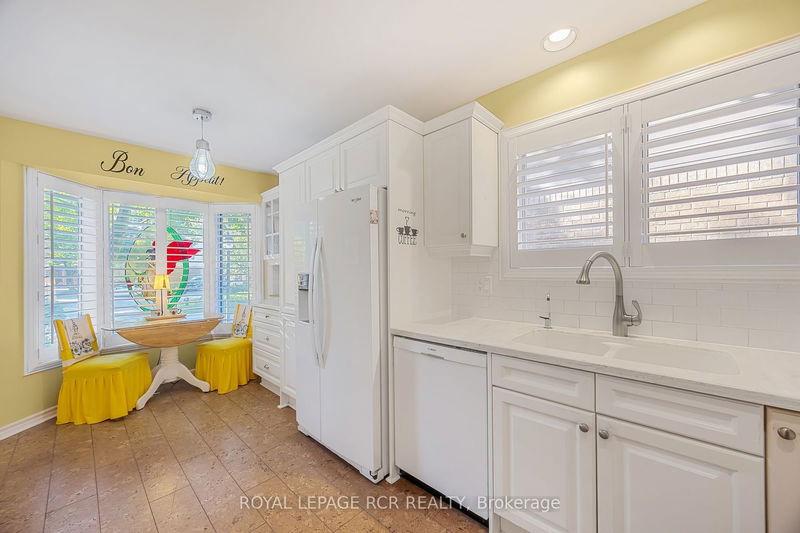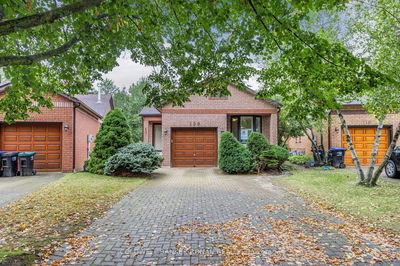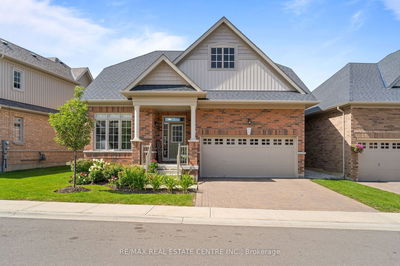48 Riverview
Alliston | New Tecumseth
$799,900.00
Listed 10 days ago
- 2 bed
- 3 bath
- 2250-2499 sqft
- 3.0 parking
- Det Condo
Instant Estimate
$788,229
-$11,672 compared to list price
Upper range
$857,922
Mid range
$788,229
Lower range
$718,535
Property history
- Now
- Listed on Sep 27, 2024
Listed for $799,900.00
10 days on market
- May 12, 2023
- 1 year ago
Terminated
Listed for $829,500.00 • 2 months on market
Location & area
Schools nearby
Home Details
- Description
- Welcome to your dream home in an active adult lifestyle community, perfectly situated with breathtaking views of the Nottawasaga River and a picturesque golf course. This charming residence boasts three walkouts, allowing for seamless indoor-outdoor living and easy access to stunning perennial gardens. Step inside to find a beautifully updated kitchen featuring sleek Corian countertops and durable cork flooring, ideal for both cooking and entertaining. The spacious living and dining area is enhanced by a striking cathedral ceiling, a cozy fireplace, and a walkout to the deck, perfect for enjoying serene moments or hosting gatherings. Retreat to the primary bedroom, which includes convenient laundry facilities within the expansive closet and a luxurious five-piece ensuite for your comfort. The basement adds to the appeal with a private infrared sauna and heated floors in the bathroom, providing a spa-like experience at home. Additionally, two Murphy beds offer versatile sleeping arrangements for guests without sacrificing space. This prime location not only offers a peaceful lifestyle but also access to community amenities designed for an active, fulfilling retirement. Don't miss the opportunity to embrace a new chapter in this exceptional home!
- Additional media
- https://listings.wylieford.com/sites/qawooxo/unbranded
- Property taxes
- $4,018.24 per year / $334.85 per month
- Condo fees
- $530.00
- Basement
- Fin W/O
- Year build
- -
- Type
- Det Condo
- Bedrooms
- 2 + 1
- Bathrooms
- 3
- Pet rules
- Restrict
- Parking spots
- 3.0 Total | 1.0 Garage
- Parking types
- Owned
- Floor
- -
- Balcony
- Open
- Pool
- -
- External material
- Brick
- Roof type
- -
- Lot frontage
- -
- Lot depth
- -
- Heating
- Heat Pump
- Fire place(s)
- Y
- Locker
- None
- Building amenities
- Bbqs Allowed, Recreation Room
- Main
- Kitchen
- 17’5” x 9’4”
- Dining
- 10’9” x 11’3”
- Living
- 21’4” x 26’4”
- 2nd
- Prim Bdrm
- 15’3” x 11’11”
- 2nd Br
- 9’8” x 20’11”
- Other
- 16’11” x 7’10”
- Bsmt
- Family
- 26’3” x 19’10”
- Br
- 11’7” x 10’8”
- Bathroom
- 13’1” x 10’6”
- Cold/Cant
- 5’5” x 5’11”
Listing Brokerage
- MLS® Listing
- N9372006
- Brokerage
- ROYAL LEPAGE RCR REALTY
Similar homes for sale
These homes have similar price range, details and proximity to 48 Riverview

