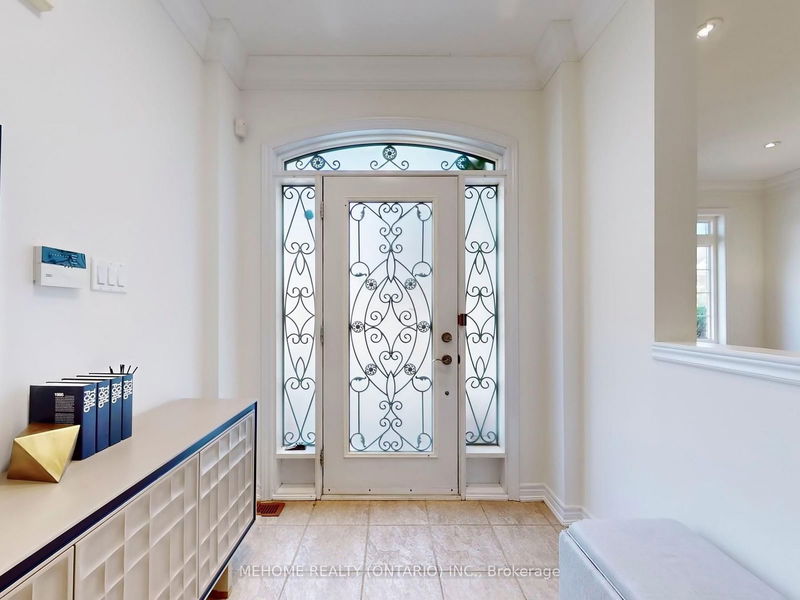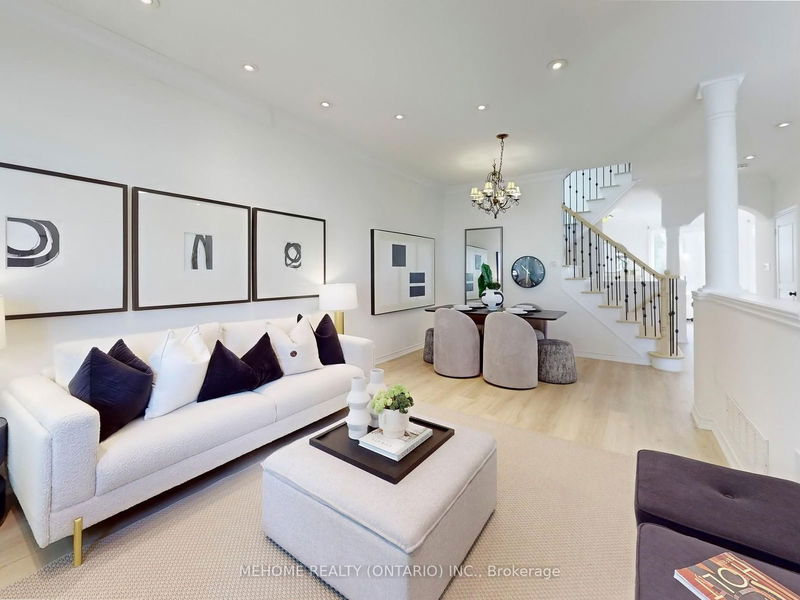16 Adastra
Victoria Manor-Jennings Gate | Markham
$1,688,000.00
Listed 10 days ago
- 4 bed
- 3 bath
- - sqft
- 6.0 parking
- Detached
Instant Estimate
$1,784,283
+$96,283 compared to list price
Upper range
$1,911,349
Mid range
$1,784,283
Lower range
$1,657,218
Property history
- Now
- Listed on Sep 27, 2024
Listed for $1,688,000.00
10 days on market
- Aug 21, 2024
- 2 months ago
Suspended
Listed for $1,988,800.00 • about 1 month on market
- May 10, 2024
- 5 months ago
Suspended
Listed for $1,688,000.00 • 10 days on market
- May 1, 2024
- 5 months ago
Suspended
Listed for $1,888,000.00 • 9 days on market
Location & area
Schools nearby
Home Details
- Description
- Welcome To The Stunning 4-Bedroom, 2-Car Garage Home@The Prestigious Victoria Manor, Newly Renovated Gorgeous Single Resplendent With Quality Finishes And Upgrades! All Seasons Cedar Trees Surrounding Backyard for Full Privacy, Crown Moulding Thruout,Pot Lights On Main/ 2nd,Wrought Iron Railing,Upgrd Ensuite& Main Bthrm, 9' Ceiling Main Area on the First floor, Open Concept Living And Dining Space. Charming Kitchen And Family Room Overlooks Gorgeous Back Yards, Making It Perfect For Relaxing Or Enjoying Quality Time With Loved Ones. Top Ranked Schools District (Lincoln Alexander P.S, St. Augustine Catholic High School, Sir Wilfred Laurier PS (French Immersion), Hwy 404, Angus Glen/Meadowbrook Golf, Public Transit, And All The Amenities You Need.
- Additional media
- https://winsold.com/matterport/embed/370280/rqFKpJrKvwr
- Property taxes
- $7,200.00 per year / $600.00 per month
- Basement
- Full
- Year build
- -
- Type
- Detached
- Bedrooms
- 4
- Bathrooms
- 3
- Parking spots
- 6.0 Total | 2.0 Garage
- Floor
- -
- Balcony
- -
- Pool
- None
- External material
- Brick
- Roof type
- -
- Lot frontage
- -
- Lot depth
- -
- Heating
- Forced Air
- Fire place(s)
- Y
- Main
- Living
- 20’12” x 10’12”
- Dining
- 20’12” x 10’12”
- Family
- 14’12” x 11’12”
- Kitchen
- 12’6” x 8’4”
- Breakfast
- 9’10” x 8’12”
- 2nd
- Prim Bdrm
- 15’12” x 12’2”
- 2nd Br
- 12’10” x 10’12”
- 3rd Br
- 14’9” x 10’12”
- 4th Br
- 14’1” x 10’0”
Listing Brokerage
- MLS® Listing
- N9372148
- Brokerage
- MEHOME REALTY (ONTARIO) INC.
Similar homes for sale
These homes have similar price range, details and proximity to 16 Adastra









