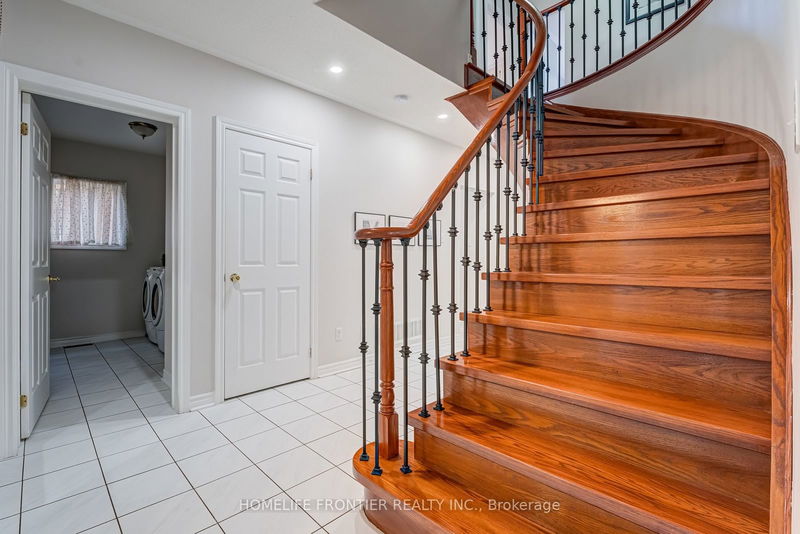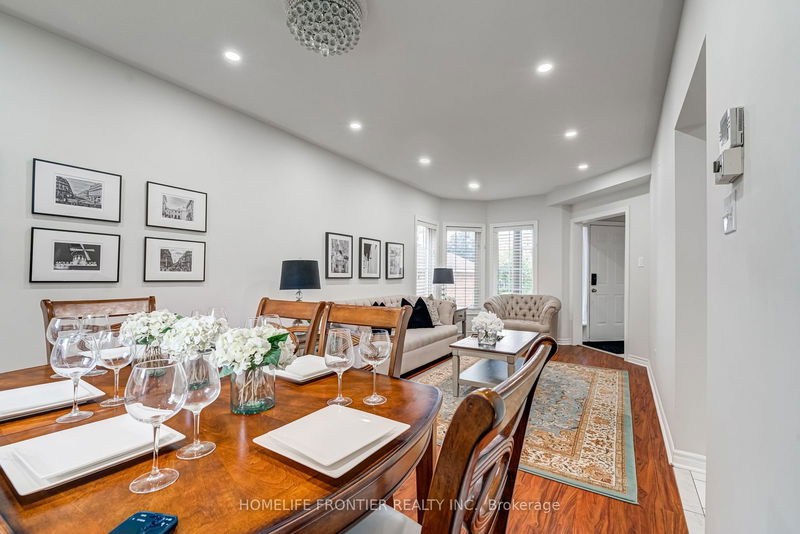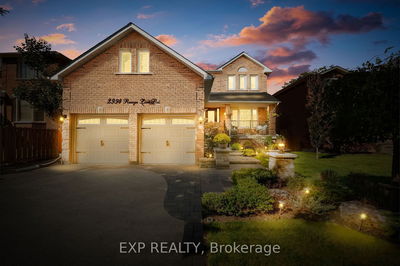779 Best
Stonehaven-Wyndham | Newmarket
$1,299,800.00
Listed 10 days ago
- 4 bed
- 4 bath
- - sqft
- 6.0 parking
- Detached
Instant Estimate
$1,354,044
+$54,244 compared to list price
Upper range
$1,442,676
Mid range
$1,354,044
Lower range
$1,265,411
Property history
- Now
- Listed on Sep 28, 2024
Listed for $1,299,800.00
10 days on market
- Aug 18, 2024
- 2 months ago
Terminated
Listed for $1,350,000.00 • about 1 month on market
Location & area
Schools nearby
Home Details
- Description
- This stunning, updated family home is located in the highly sought-after Stonehaven Estates and offers an exceptional, bright floor plan designed for modern living. Highlights include sleek laminate flooring throughout, elegant pot lights, and a sunken family room with soaring ceilings and a cozy gas fireplace. The spacious kitchen features granite countertops, a stylish backsplash, and a breakfast area with a walk-out to a beautiful deck overlooking the private backyard.Additional standout features include wrought iron stair pickets and generously sized bedrooms. The fully finished, self-contained basement offers a kitchen, bathroom, laundry, and a separate entranceperfect for extended family or rental potential. Outside, the interlock walkway adds charm, while newer upgrades such as a furnace and AC (2023) and a roof (4-5 years old) ensure peace of mind.With its modern finishes and thoughtful layout, this home is truly a gem!
- Additional media
- https://propertyvision.ca/tour/12328?unbranded
- Property taxes
- $5,857.35 per year / $488.11 per month
- Basement
- Finished
- Basement
- Sep Entrance
- Year build
- -
- Type
- Detached
- Bedrooms
- 4 + 1
- Bathrooms
- 4
- Parking spots
- 6.0 Total | 2.0 Garage
- Floor
- -
- Balcony
- -
- Pool
- None
- External material
- Brick
- Roof type
- -
- Lot frontage
- -
- Lot depth
- -
- Heating
- Forced Air
- Fire place(s)
- Y
- Main
- Living
- 22’4” x 10’2”
- Dining
- 10’2” x 22’4”
- Kitchen
- 10’4” x 9’8”
- Breakfast
- 8’1” x 7’3”
- Family
- 13’7” x 10’10”
- 2nd
- Prim Bdrm
- 17’7” x 11’6”
- 2nd Br
- 9’10” x 0’0”
- 3rd Br
- 11’6” x 10’11”
- 4th Br
- 11’6” x 10’6”
- Lower
- Rec
- 18’10” x 12’2”
- Kitchen
- 9’11” x 8’2”
- Den
- 14’9” x 10’7”
Listing Brokerage
- MLS® Listing
- N9372191
- Brokerage
- HOMELIFE FRONTIER REALTY INC.
Similar homes for sale
These homes have similar price range, details and proximity to 779 Best









