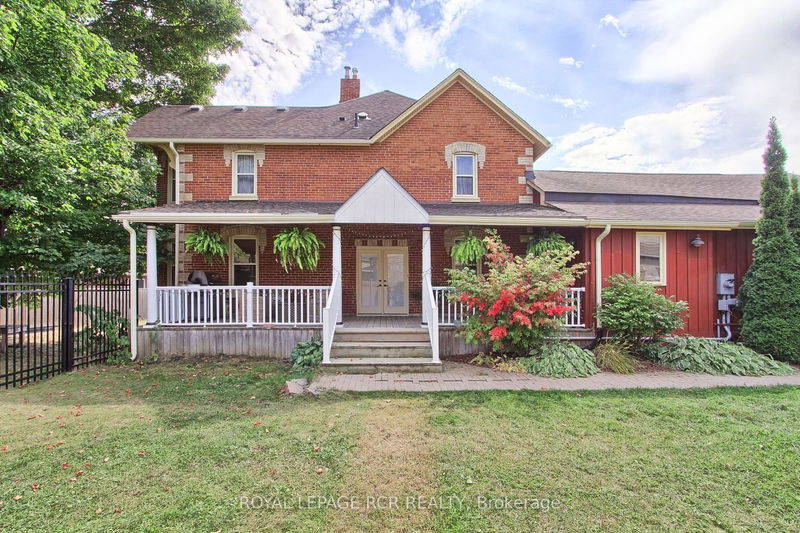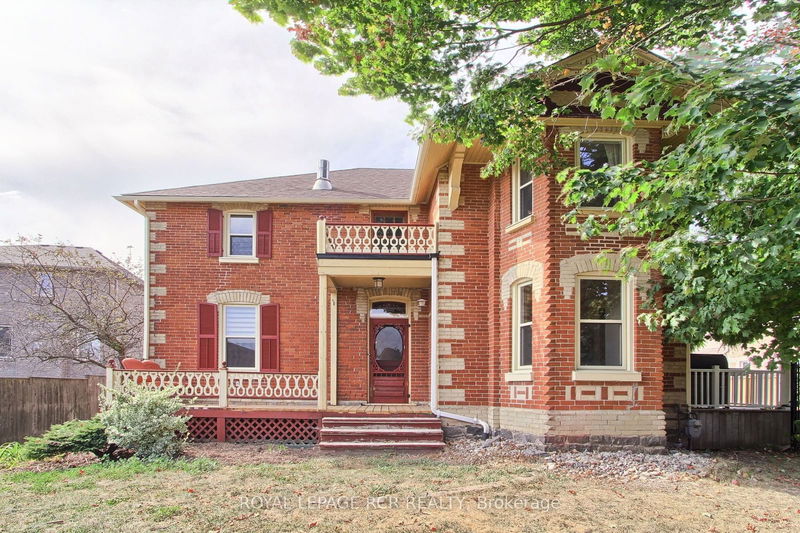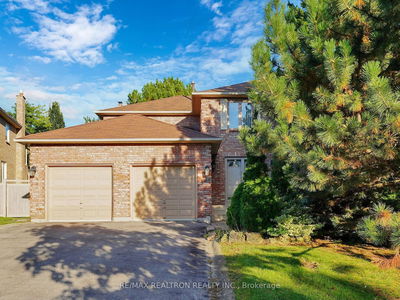11 Meadowview
Bradford | Bradford West Gwillimbury
$1,290,000.00
Listed 8 days ago
- 4 bed
- 4 bath
- 3000-3500 sqft
- 4.0 parking
- Detached
Instant Estimate
$1,282,916
-$7,084 compared to list price
Upper range
$1,465,763
Mid range
$1,282,916
Lower range
$1,100,069
Property history
- Now
- Listed on Sep 30, 2024
Listed for $1,290,000.00
8 days on market
Location & area
Schools nearby
Home Details
- Description
- Welcome To This Beautiful Red Brick Century Home Located At 11 Meadowview Dr Bradford. This Amazing 107 x 124 Ft Lot Exudes Rural Charm But With In Town Living, Boasting 3000+ Sq Ft Finished Living Space With Thoughtful Modern Updates. Step Inside & Be Greeted By A Spacious, Open-Concept Kitchen & Glorious Dining Area, Featuring Free Standing Wood Stove, Perfect For Large Family Gatherings. For More Formal Occasions, The Separate Living Room & Study Is An Ideal Setting to Entertain Family & Friends. The Home Also Features A Warm & Inviting Great Room With Gas Fireplace, Creating A Perfect Spot To Unwind, Separate Main Floor Office, Mudroom & Main Floor Laundry. This Home Also Boasts Three Full Baths, One Two-Piece Powder Room & Four Large Bedrooms, Which Includes Beautiful Primary With Newly Updated Ensuite and Walk In Closet, Plus A Finished Trendy Loft That Provides For Flexible Living Space. Outdoor Entertaining Area With Lovely Inground Salt Water Pool, Gazebo and Large Deck for Entertaining Family BBQS & Pool Parties.
- Additional media
- https://tours.panapix.com/idx/246145
- Property taxes
- $5,561.00 per year / $463.42 per month
- Basement
- Unfinished
- Year build
- 100+
- Type
- Detached
- Bedrooms
- 4
- Bathrooms
- 4
- Parking spots
- 4.0 Total
- Floor
- -
- Balcony
- -
- Pool
- Inground
- External material
- Board/Batten
- Roof type
- -
- Lot frontage
- -
- Lot depth
- -
- Heating
- Forced Air
- Fire place(s)
- Y
- Main
- Kitchen
- 32’11” x 12’12”
- Dining
- 0’0” x 0’0”
- Living
- 17’8” x 12’9”
- Study
- 12’8” x 8’10”
- Great Rm
- 18’9” x 16’6”
- Office
- 10’2” x 6’3”
- Mudroom
- 10’12” x 4’11”
- 2nd
- Prim Bdrm
- 13’1” x 12’11”
- 2nd Br
- 12’11” x 11’1”
- 3rd Br
- 12’2” x 9’8”
- 4th Br
- 11’8” x 9’7”
- Loft
- 30’9” x 16’7”
Listing Brokerage
- MLS® Listing
- N9373407
- Brokerage
- ROYAL LEPAGE RCR REALTY
Similar homes for sale
These homes have similar price range, details and proximity to 11 Meadowview









