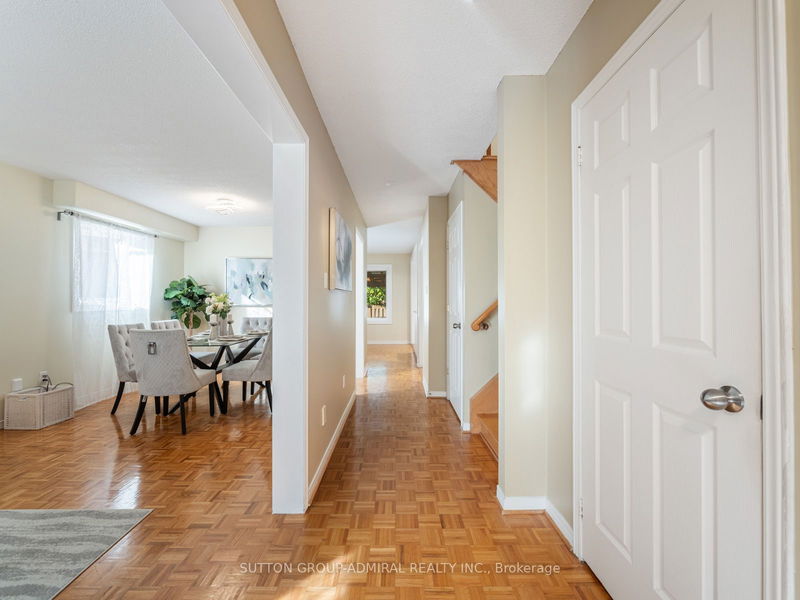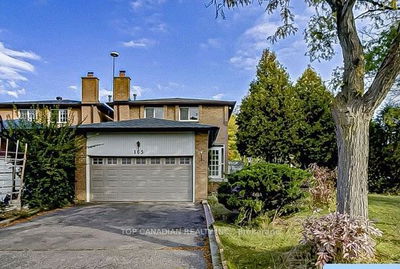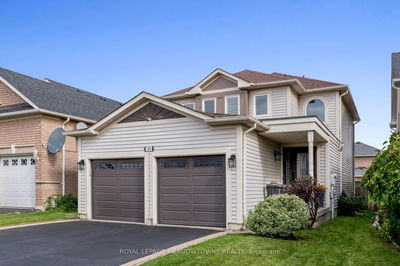140 Greenock
Maple | Vaughan
$1,288,000.00
Listed 9 days ago
- 3 bed
- 3 bath
- 1500-2000 sqft
- 3.5 parking
- Detached
Instant Estimate
$1,283,273
-$4,727 compared to list price
Upper range
$1,361,750
Mid range
$1,283,273
Lower range
$1,204,797
Property history
- Now
- Listed on Sep 30, 2024
Listed for $1,288,000.00
9 days on market
Location & area
Schools nearby
Home Details
- Description
- Nestled in the sought-after Maple community, 140 Greenock Drive is a stunning 3+1 bedroom, 3-bathroom home that has been thoughtfully upgraded. The home features new light fixtures, hardwood floors, and an open-concept living and dining area, with large windows that flood the space with natural light. A separate side entrance adds convenience. The inviting family room is the perfect retreat with built-in shelves and a gas fireplace set against a charming brick art wall. The pristine kitchen boasts stainless steel appliances, pot lights, a pantry, repainted cabinets, and a center island that doubles as a breakfast bar. From here, step out onto the interlocked backyard patio with a pergola, a scenic oasis surrounded by lush greenery and mature trees in a fenced yard. The upper floor offers three spacious bedrooms, all with blackout roller blinds, including a primary suite with a walk-in closet and a 4-piece ensuite. The finished basement is ideal for entertainment, featuring laminate flooring, pot lights, ample storage, a fourth bedroom, and a laundry room. Situated minutes from schools, parks, Rutherford GO station, Vaughan Mills Mall, Canadas Wonderland, and grocery stores with easy access to Highways 400, 407, and 7!
- Additional media
- https://my.matterport.com/show/?m=GXevZBvXsWD
- Property taxes
- $4,761.08 per year / $396.76 per month
- Basement
- Finished
- Year build
- -
- Type
- Detached
- Bedrooms
- 3 + 1
- Bathrooms
- 3
- Parking spots
- 3.5 Total | 1.5 Garage
- Floor
- -
- Balcony
- -
- Pool
- None
- External material
- Brick
- Roof type
- -
- Lot frontage
- -
- Lot depth
- -
- Heating
- Forced Air
- Fire place(s)
- Y
- Main
- Living
- 23’4” x 9’7”
- Dining
- 23’4” x 9’7”
- Kitchen
- 16’7” x 8’4”
- Breakfast
- 16’7” x 8’4”
- Family
- 13’4” x 10’11”
- Prim Bdrm
- 16’6” x 12’11”
- 2nd Br
- 14’3” x 9’7”
- 3rd Br
- 11’9” x 9’7”
- Bsmt
- 4th Br
- 13’5” x 10’7”
- Rec
- 23’7” x 16’12”
Listing Brokerage
- MLS® Listing
- N9373534
- Brokerage
- SUTTON GROUP-ADMIRAL REALTY INC.
Similar homes for sale
These homes have similar price range, details and proximity to 140 Greenock









