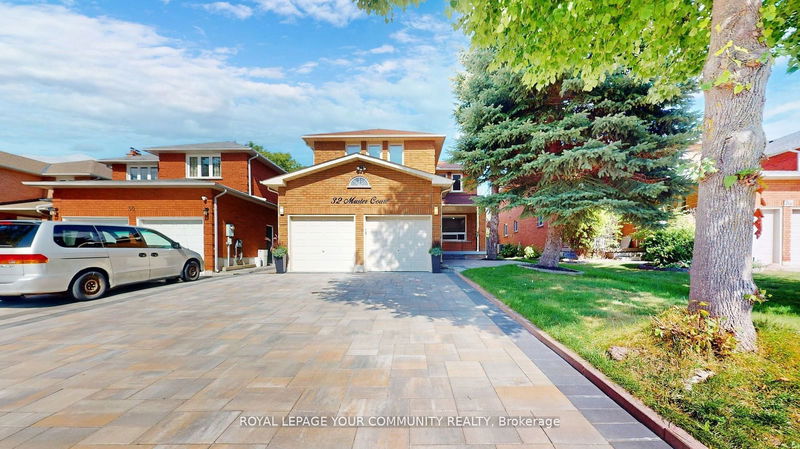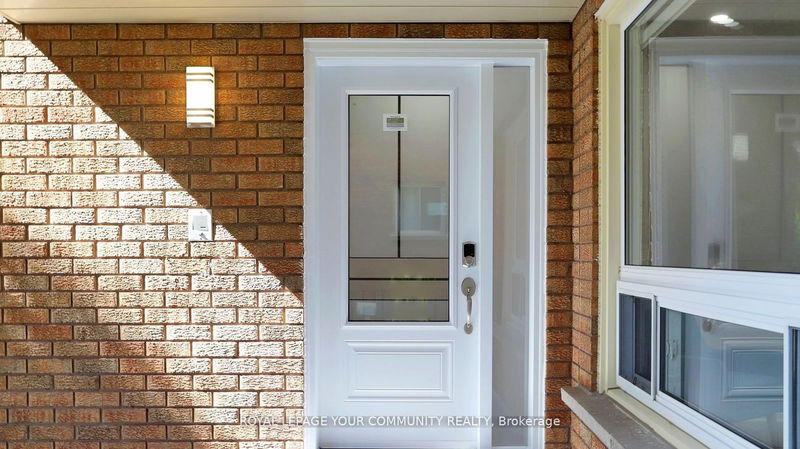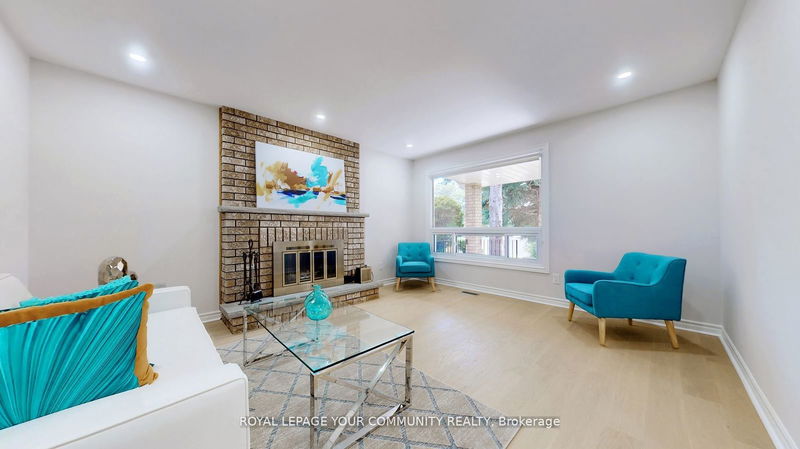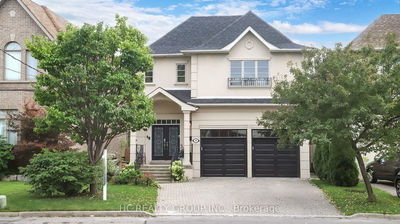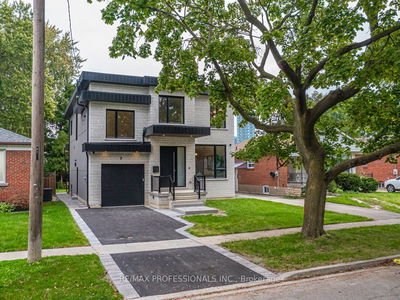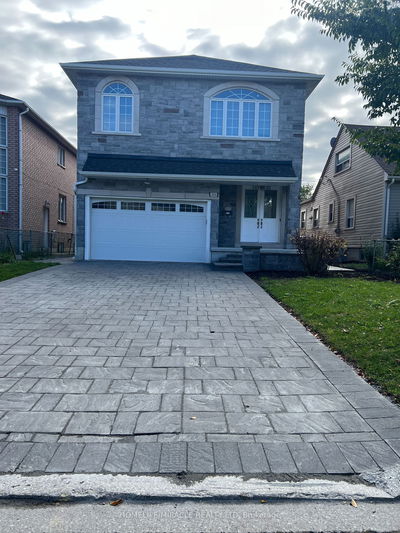32 Muster
Buttonville | Markham
$1,935,000.00
Listed 10 days ago
- 4 bed
- 4 bath
- - sqft
- 6.0 parking
- Detached
Instant Estimate
$1,969,793
+$34,793 compared to list price
Upper range
$2,097,057
Mid range
$1,969,793
Lower range
$1,842,529
Property history
- Now
- Listed on Sep 30, 2024
Listed for $1,935,000.00
10 days on market
- Sep 13, 2024
- 27 days ago
Terminated
Listed for $1,858,000.00 • 17 days on market
- May 1, 2024
- 5 months ago
Terminated
Listed for $4,680.00 • about 1 month on market
- Dec 19, 2022
- 2 years ago
Leased
Listed for $3,750.00 • about 1 month on market
Location & area
Schools nearby
Home Details
- Description
- Fully upgraded 4 +1 Bdrms / 4 baths detached home in prestigious high demand location, 2,584sf + Finished basement as per Mpac, Fresh painted(2024), New Pot lights (2024), New kitchen cabinet doors (2024), New bathroom mirrors (2024), New window blinds (2024), Basement new floor + New bath (2024), New AC (2024), New furnace (2024), New hot water tank owned (2024), New driveway (2024), New deck (2024), New landscaping (2024), New front entrance door (2024), New wood floor in living & family room (2024), New Tile floor in Kitchen & Hallway (2024), close to top schools: 1) Unionville high school; 2) Buttonville public school; 3) St. Augustine catholic high school; 4) St. Justin martyr catholic elementary school; 5) Buttonville elementary school; short walk to supermarket, park, bank, close to highway 404&407.
- Additional media
- https://www.winsold.com/tour/367288
- Property taxes
- $7,179.00 per year / $598.25 per month
- Basement
- Finished
- Year build
- -
- Type
- Detached
- Bedrooms
- 4 + 1
- Bathrooms
- 4
- Parking spots
- 6.0 Total | 2.0 Garage
- Floor
- -
- Balcony
- -
- Pool
- None
- External material
- Brick
- Roof type
- -
- Lot frontage
- -
- Lot depth
- -
- Heating
- Forced Air
- Fire place(s)
- Y
- Ground
- Living
- 22’4” x 12’11”
- Dining
- 22’4” x 12’11”
- Family
- 14’12” x 12’11”
- Kitchen
- 15’11” x 12’11”
- Breakfast
- 15’11” x 12’11”
- 2nd
- Prim Bdrm
- 20’12” x 11’7”
- 2nd Br
- 12’11” x 10’11”
- 3rd Br
- 12’11” x 11’12”
- 4th Br
- 16’4” x 17’2”
- Bsmt
- Br
- 0’0” x 0’0”
- Rec
- 0’0” x 0’0”
Listing Brokerage
- MLS® Listing
- N9373836
- Brokerage
- ROYAL LEPAGE YOUR COMMUNITY REALTY
Similar homes for sale
These homes have similar price range, details and proximity to 32 Muster
