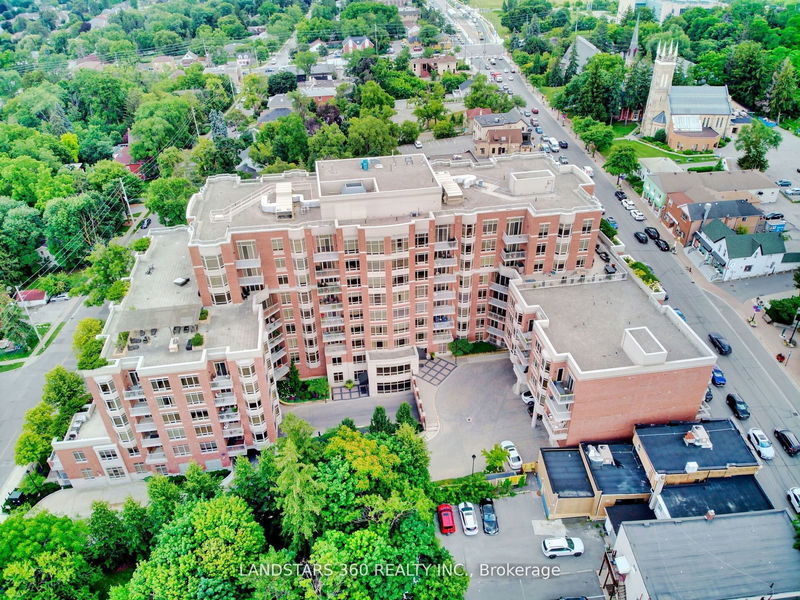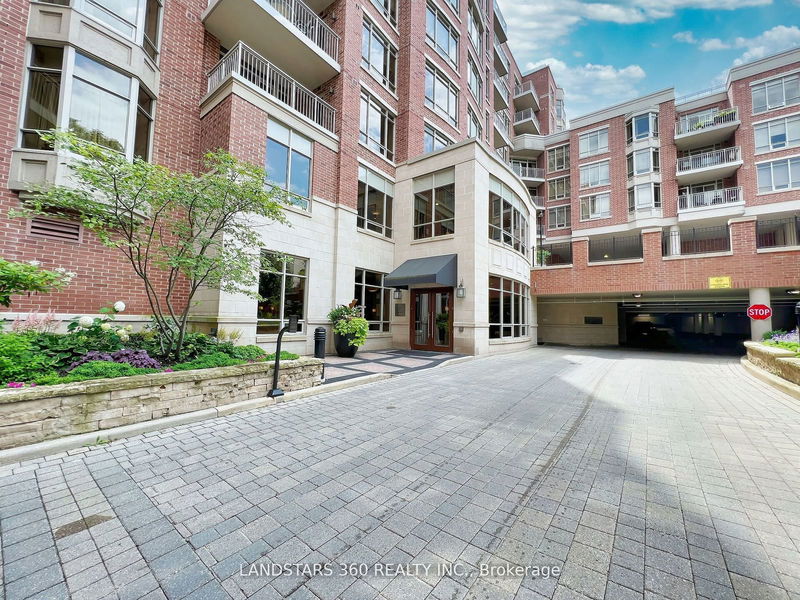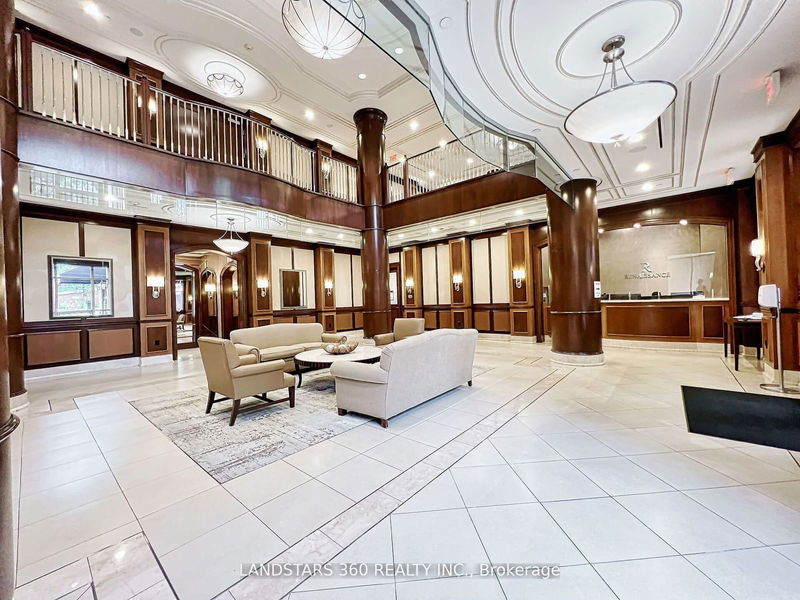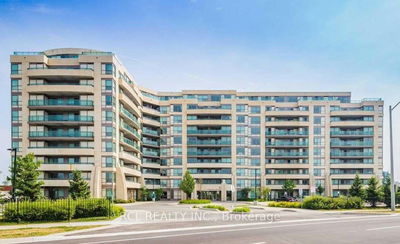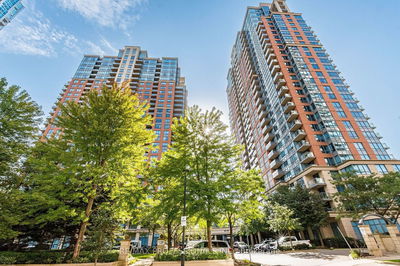101 - 10101 Yonge
Crosby | Richmond Hill
$1,180,000.00
Listed 9 days ago
- 2 bed
- 3 bath
- 1600-1799 sqft
- 2.0 parking
- Condo Apt
Instant Estimate
$1,155,052
-$24,948 compared to list price
Upper range
$1,331,938
Mid range
$1,155,052
Lower range
$978,167
Property history
- Now
- Listed on Sep 30, 2024
Listed for $1,180,000.00
9 days on market
- Mar 1, 2024
- 7 months ago
Terminated
Listed for $1,180,000.00 • 6 months on market
- Jul 23, 2023
- 1 year ago
Leased
Listed for $4,200.00 • about 2 months on market
- Jul 22, 2023
- 1 year ago
Expired
Listed for $1,180,000.00 • 7 months on market
- Dec 1, 2022
- 2 years ago
Expired
Listed for $4,000.00 • 4 months on market
Location & area
Schools nearby
Home Details
- Description
- Rare Unit In Richmond Hill. Luxury & Elegant. "The Renaissance" By Tridel In The Most Prestigious Richmond Hill Historical Area. Walk to Everything. Bright South Facing. Spacious Home Close To 1800 Sq. Ft. W/ 10 Ft Ceiling. Private 24' x 19' Patio W/ Faucet & Gas Outlet For BBQ. Great For Entertaining & Garden Lover. The Best Of Both World - Condo Luxuries And Perks Of A House. Price Includes 2 Parking Spots & 1 Locker. An Absolute Steal (Under $658/Sq.Ft) Graceful European Style Arched Entry & Beautiful Landscaping. 2 - Level Grand Lobby W/ 24 Hr Concierge. Gorgeous " Renaissance Club". Excellent Management In Pristine Building. Guest Suite For Visiting Friends & Family. Ample Visitor Parking.
- Additional media
- https://tour.agentpix.ca/cp/10101_yonge_st_suite_101/
- Property taxes
- $4,863.61 per year / $405.30 per month
- Condo fees
- $1,708.35
- Basement
- None
- Year build
- 11-15
- Type
- Condo Apt
- Bedrooms
- 2 + 1
- Bathrooms
- 3
- Pet rules
- Restrict
- Parking spots
- 2.0 Total | 2.0 Garage
- Parking types
- Owned
- Floor
- -
- Balcony
- Terr
- Pool
- -
- External material
- Brick Front
- Roof type
- -
- Lot frontage
- -
- Lot depth
- -
- Heating
- Forced Air
- Fire place(s)
- N
- Locker
- Owned
- Building amenities
- Concierge, Guest Suites, Gym, Party/Meeting Room, Visitor Parking
- Main
- Living
- 22’0” x 12’9”
- Dining
- 17’8” x 13’1”
- Kitchen
- 11’1” x 8’9”
- Breakfast
- 11’1” x 8’9”
- Prim Bdrm
- 25’7” x 12’12”
- 2nd Br
- 13’3” x 12’0”
- Library
- 15’5” x 12’0”
- Foyer
- 9’5” x 6’0”
Listing Brokerage
- MLS® Listing
- N9373025
- Brokerage
- LANDSTARS 360 REALTY INC.
Similar homes for sale
These homes have similar price range, details and proximity to 10101 Yonge
