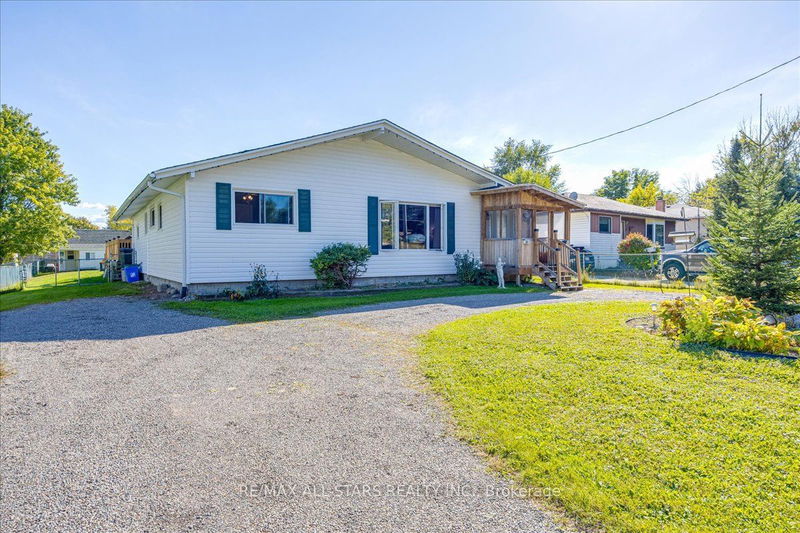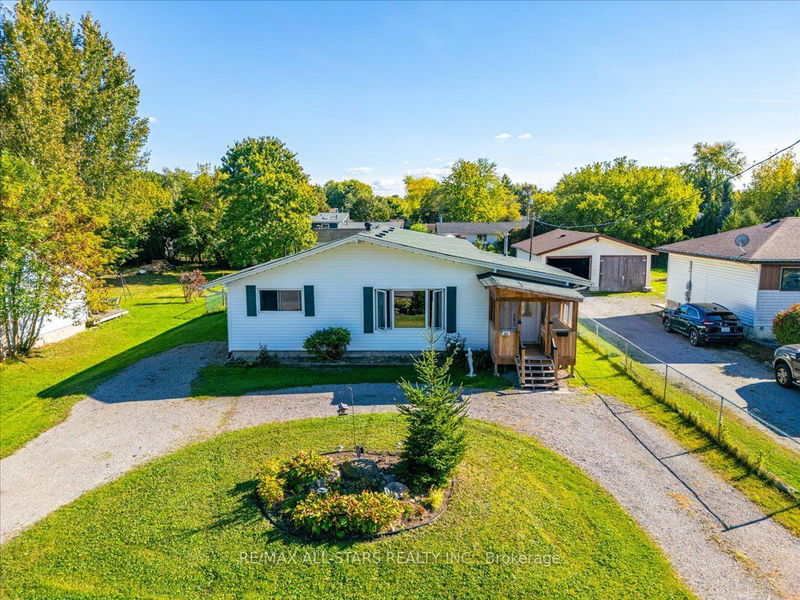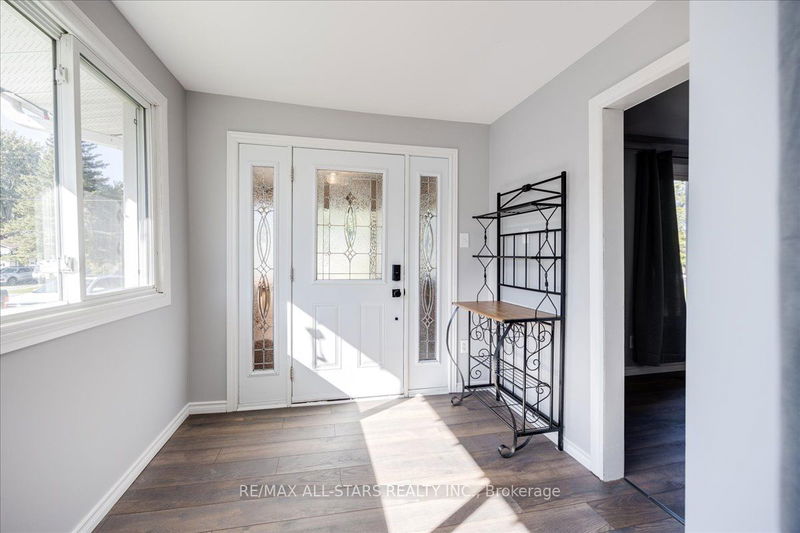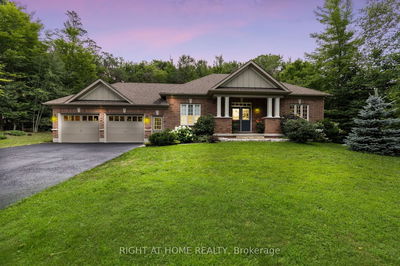351 Irene
Keswick South | Georgina
$835,900.00
Listed 8 days ago
- 3 bed
- 2 bath
- 1500-2000 sqft
- 8.0 parking
- Detached
Instant Estimate
$803,246
-$32,654 compared to list price
Upper range
$911,754
Mid range
$803,246
Lower range
$694,739
Property history
- Now
- Listed on Sep 30, 2024
Listed for $835,900.00
8 days on market
Location & area
Schools nearby
Home Details
- Description
- Welcome to 351 Irene Drive! Sitting on a large 66 x 188 lot, this home provides a large open concept living space boasting three bedrooms, with an option to convert back to four! You will be blown away by the size of the living room, this oversized room allows you to have a spacious place to hang out or customize the way you see fit. This home has two bathrooms and an eat-in kitchen with access out to the screened-in porch, perfect for relaxing with a coffee in the morning or watching the kids in the above-ground pool through the day. The backyard is fully fenced and has plenty of space for the kids to run, while the deck has more than enough space to entertain family and friends. In the backyard, you will also find a workshop with loft storage. Some notable features: High and dry crawl space that is fully insulated, A/C 2021, Laminate flooring throughout, Pool Pumps / Pool Cover / Pool Liner all in 2022. Siding/Eves/Soffits 2017, Roof 2016. Blown-in insulation in attic 2014. For added convenience, Lake Simcoe is right down the road, Hwy 404 is a five-minute drive away, groceries, schools, doctors' offices, and places of worship are within minutes. Don't miss out on this wonderful opportunity!
- Additional media
- -
- Property taxes
- $3,880.49 per year / $323.37 per month
- Basement
- Crawl Space
- Year build
- 51-99
- Type
- Detached
- Bedrooms
- 3
- Bathrooms
- 2
- Parking spots
- 8.0 Total
- Floor
- -
- Balcony
- -
- Pool
- Abv Grnd
- External material
- Vinyl Siding
- Roof type
- -
- Lot frontage
- -
- Lot depth
- -
- Heating
- Forced Air
- Fire place(s)
- N
- Main
- Kitchen
- 20’6” x 19’7”
- Living
- 23’6” x 20’1”
- Prim Bdrm
- 20’10” x 12’3”
- 2nd Br
- 11’11” x 8’11”
- 3rd Br
- 11’11” x 7’5”
- Laundry
- 9’12” x 6’2”
- Furnace
- 11’3” x 8’1”
- Sunroom
- 26’0” x 9’6”
Listing Brokerage
- MLS® Listing
- N9373078
- Brokerage
- RE/MAX ALL-STARS REALTY INC.
Similar homes for sale
These homes have similar price range, details and proximity to 351 Irene









