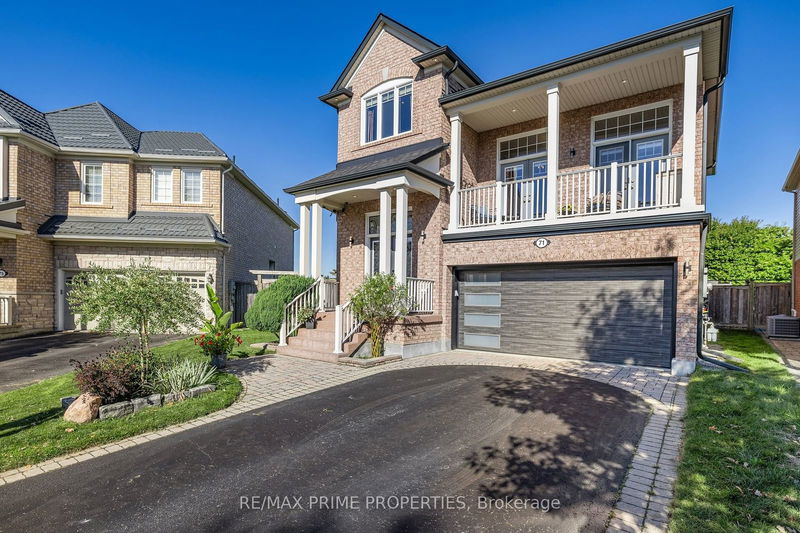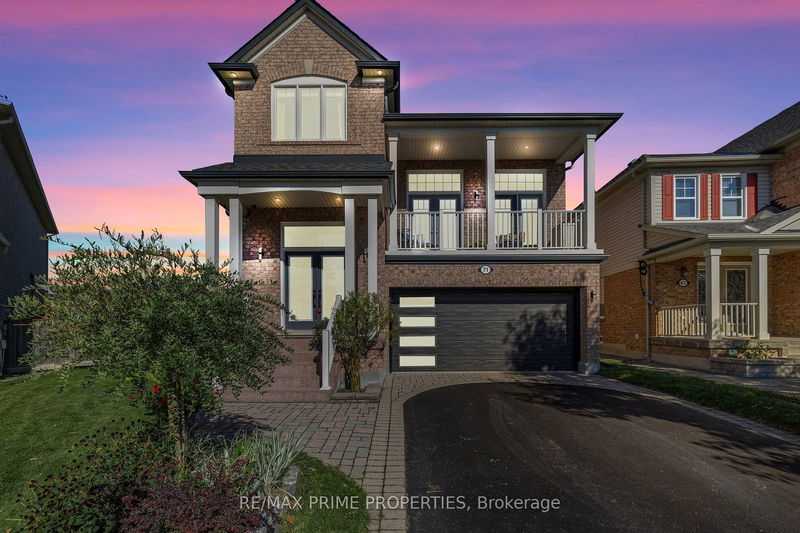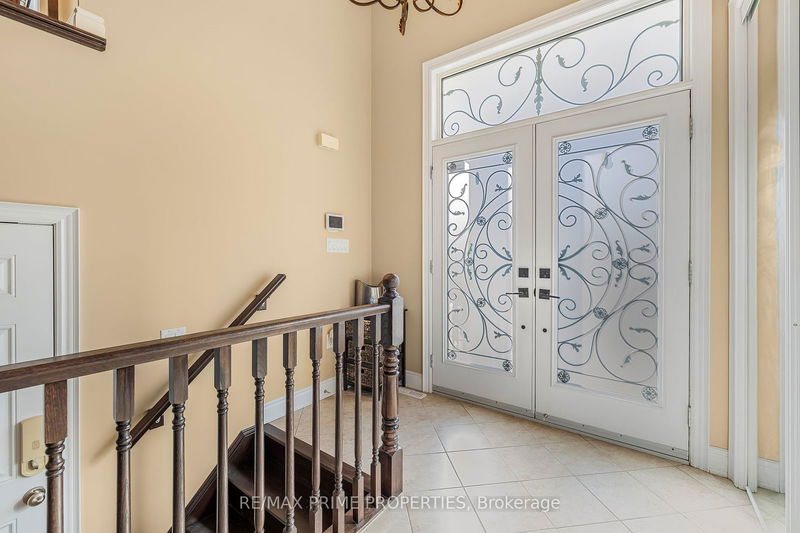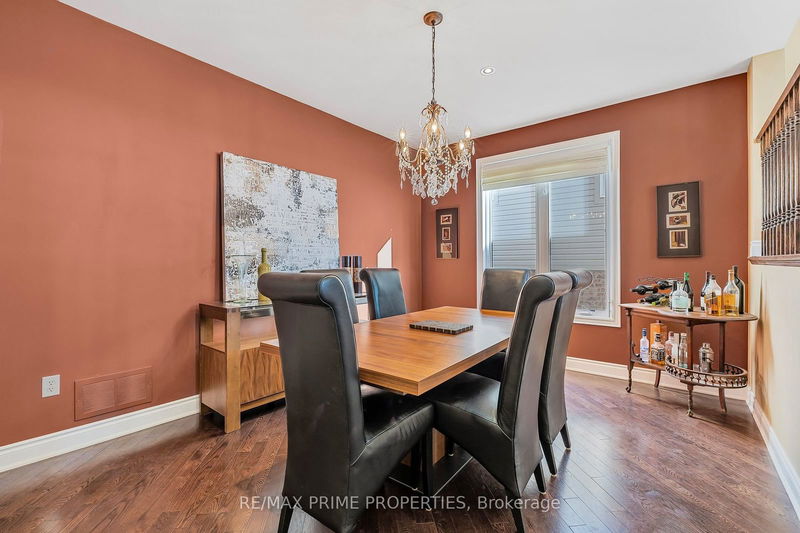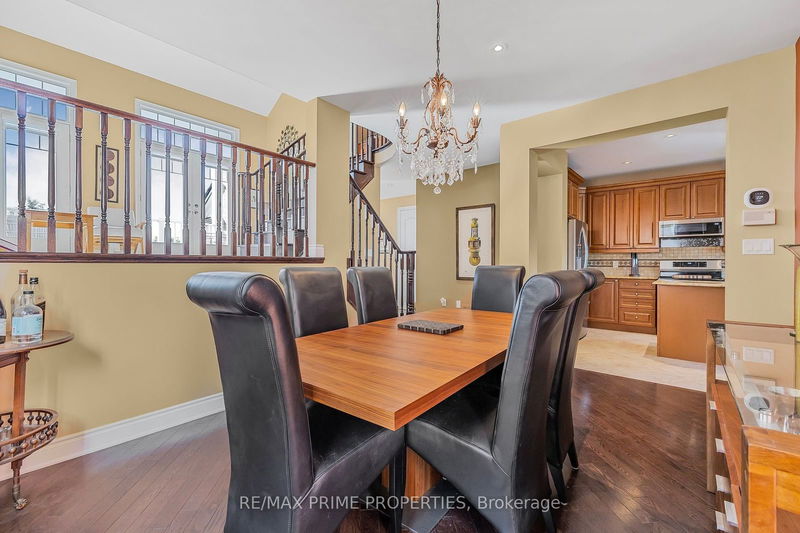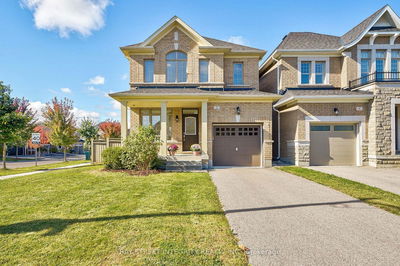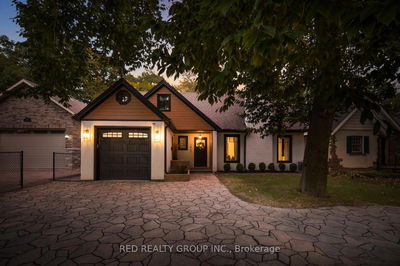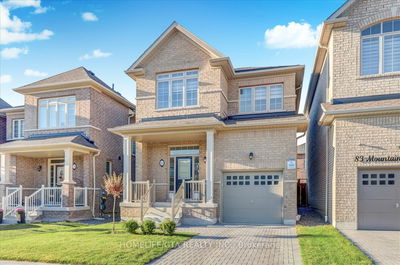71 Clausfarm
Stouffville | Whitchurch-Stouffville
$1,299,900.00
Listed 12 days ago
- 3 bed
- 3 bath
- 2500-3000 sqft
- 4.0 parking
- Detached
Instant Estimate
$1,329,263
+$29,363 compared to list price
Upper range
$1,417,017
Mid range
$1,329,263
Lower range
$1,241,509
Property history
- Now
- Listed on Sep 30, 2024
Listed for $1,299,900.00
12 days on market
Location & area
Schools nearby
Home Details
- Description
- Welcome to your dream home! This Impressive split-level residence boasts 3 spacious bedrooms and numerous upgrades throughout, making it the perfect place for families to thrive. Enjoy the benefit of the generous-sized lot perfect for outdoor activities, gardening or entertaining guests. Large windows throughout the home flood the space with natural light. INCLUDED; Fridge, Stove, Built-in Dishwasher, Washer, Dryer, water softener, Hunter Douglas shades and remotes, Garage door opener and remote and security camera
- Additional media
- https://listings.wylieford.com/sites/71-clausfarm-ln-whitchurch-stouffville-on-l4a-0a8-11970322/branded
- Property taxes
- $6,824.36 per year / $568.70 per month
- Basement
- Full
- Year build
- 0-5
- Type
- Detached
- Bedrooms
- 3
- Bathrooms
- 3
- Parking spots
- 4.0 Total | 2.0 Garage
- Floor
- -
- Balcony
- -
- Pool
- None
- External material
- Brick
- Roof type
- -
- Lot frontage
- -
- Lot depth
- -
- Heating
- Forced Air
- Fire place(s)
- Y
- Main
- Kitchen
- 21’8” x 11’4”
- Family
- 16’5” x 12’2”
- Dining
- 15’7” x 11’2”
- Laundry
- 6’7” x 4’11”
- In Betwn
- Living
- 17’9” x 14’8”
- 2nd
- Prim Bdrm
- 19’0” x 12’6”
- 2nd Br
- 12’4” x 10’6”
- 3rd Br
- 11’2” x 10’10”
Listing Brokerage
- MLS® Listing
- N9373091
- Brokerage
- RE/MAX PRIME PROPERTIES
Similar homes for sale
These homes have similar price range, details and proximity to 71 Clausfarm
