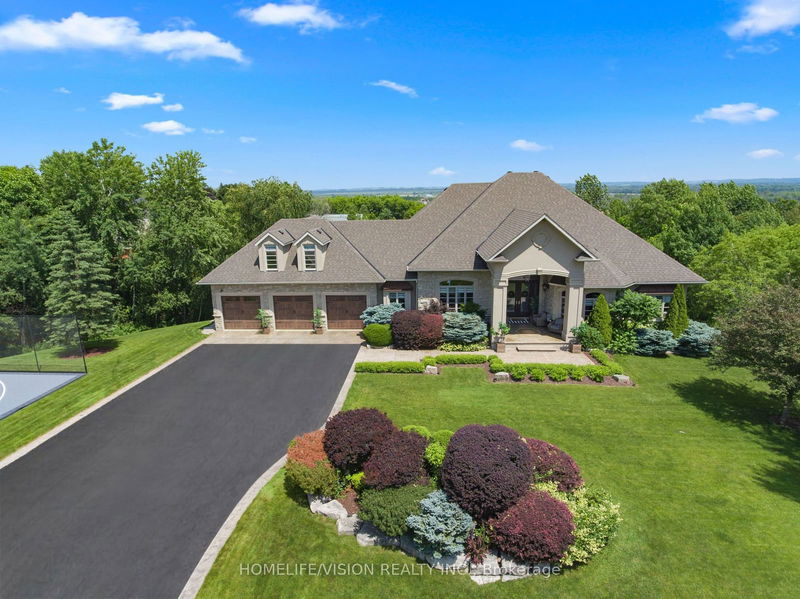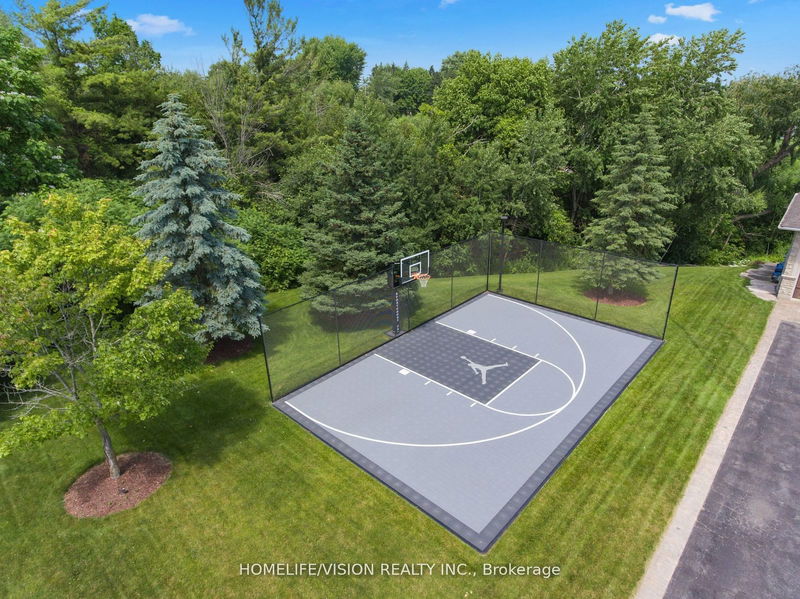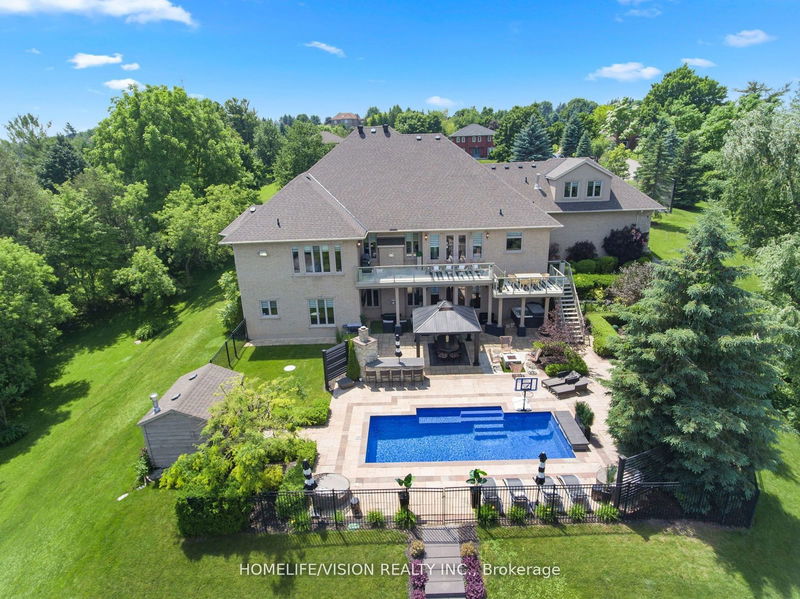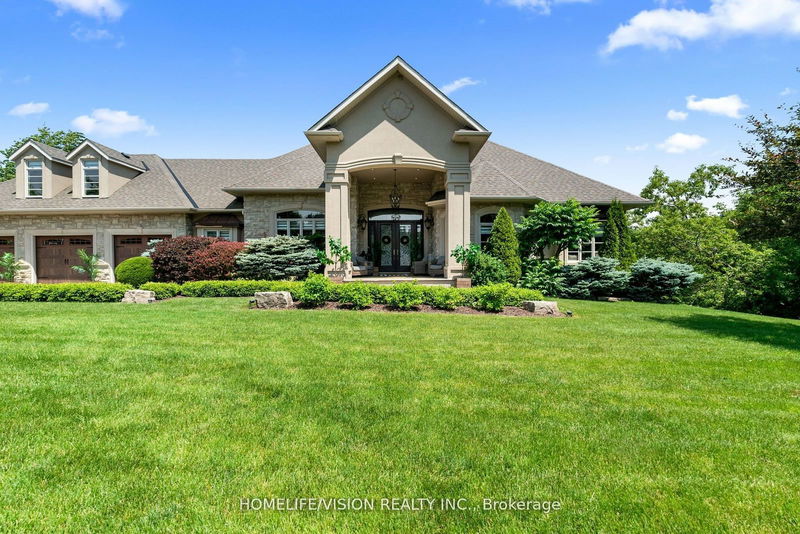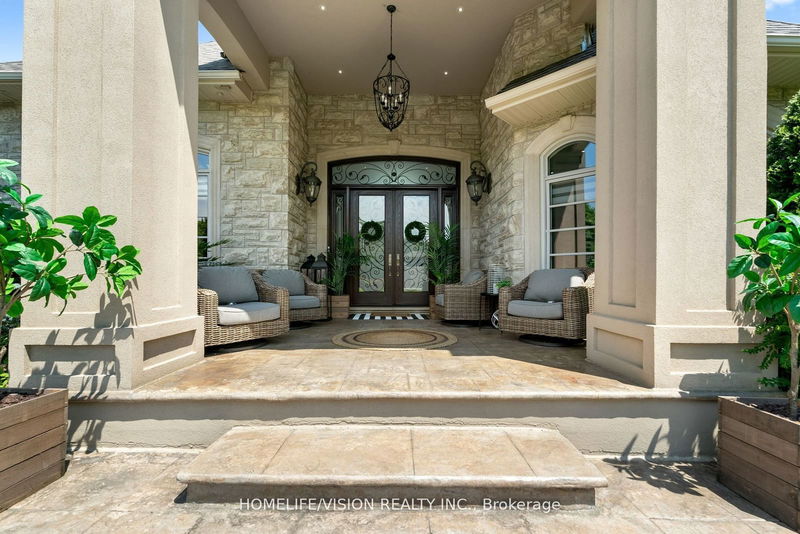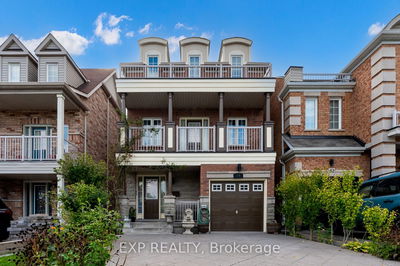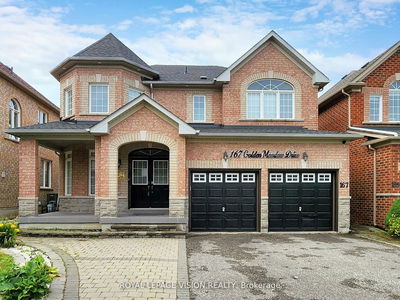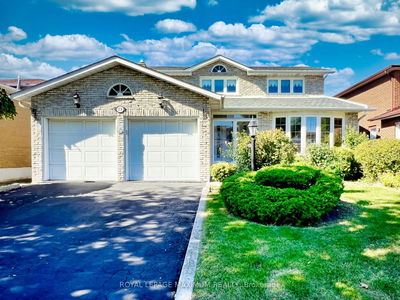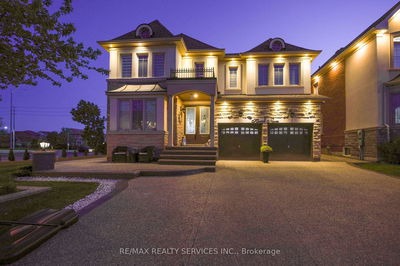29 Grandview
Bradford | Bradford West Gwillimbury
$3,188,000.00
Listed 13 days ago
- 4 bed
- 5 bath
- 3500-5000 sqft
- 21.0 parking
- Detached
Instant Estimate
$2,919,828
-$268,172 compared to list price
Upper range
$3,269,088
Mid range
$2,919,828
Lower range
$2,570,567
Property history
- Now
- Listed on Sep 30, 2024
Listed for $3,188,000.00
13 days on market
- Jun 24, 2024
- 4 months ago
Terminated
Listed for $3,388,000.00 • 3 months on market
Location & area
Schools nearby
Home Details
- Description
- Welcome to 29 Grandview Crescent, an elegant, modern, custom-built estate bungalow with a loft. This grand home sits on over an acre of beautifully manicured property, minutes from community centers, schools, and parks. Notice the $350k+ landscaping and a stunning 10/12pitch roof with custom finishes. The entrance features a three-car epoxy-finished garage and a large driveway. Inside, enjoy high ceilings, a bright open layout, and custom lighting. The main floor includes a custom office, a great room, and an open-concept kitchen with an oversized island and walk-in pantry. The dining area opens to a multi-level Trex deck with outdoor dining. The south wing has three bedrooms, including a principal room with deck access and a luxurious 5-piece bathroom. The above-ground walkout basement is an entertainer's dream with a movie room, gym, wine cellar, and a backyard oasis featuring a custom pool and outdoor kitchen.
- Additional media
- -
- Property taxes
- $10,992.04 per year / $916.00 per month
- Basement
- Fin W/O
- Basement
- Sep Entrance
- Year build
- 16-30
- Type
- Detached
- Bedrooms
- 4
- Bathrooms
- 5
- Parking spots
- 21.0 Total | 3.0 Garage
- Floor
- -
- Balcony
- -
- Pool
- Inground
- External material
- Stone
- Roof type
- -
- Lot frontage
- -
- Lot depth
- -
- Heating
- Forced Air
- Fire place(s)
- Y
- Main
- Kitchen
- 20’11” x 12’1”
- Dining
- 24’3” x 14’6”
- Living
- 22’3” x 14’10”
- Office
- 15’2” x 12’1”
- Prim Bdrm
- 28’2” x 19’7”
- Br
- 11’11” x 10’11”
- Br
- 11’11” x 13’5”
- Great Rm
- 14’2” x 14’10”
- Laundry
- 14’6” x 6’12”
- Upper
- Br
- 29’11” x 23’9”
- Lower
- Rec
- 10’4” x 10’3”
- Media/Ent
- 20’1” x 9’3”
Listing Brokerage
- MLS® Listing
- N9373362
- Brokerage
- HOMELIFE/VISION REALTY INC.
Similar homes for sale
These homes have similar price range, details and proximity to 29 Grandview
