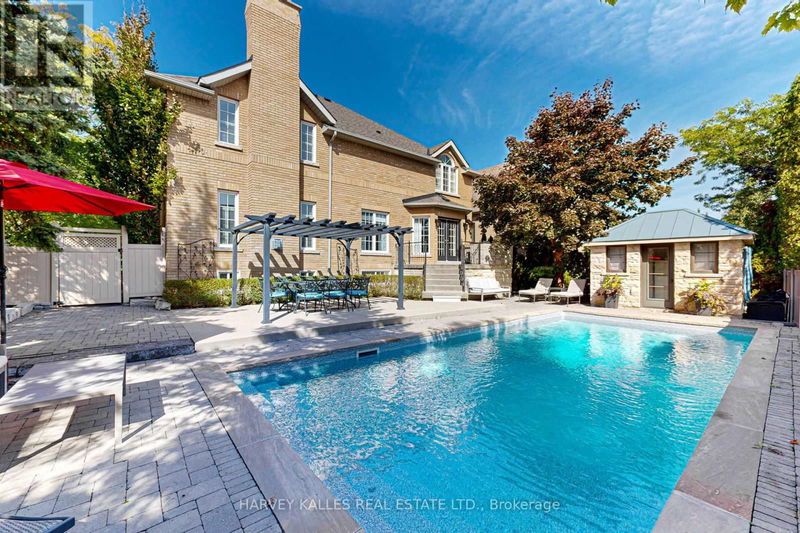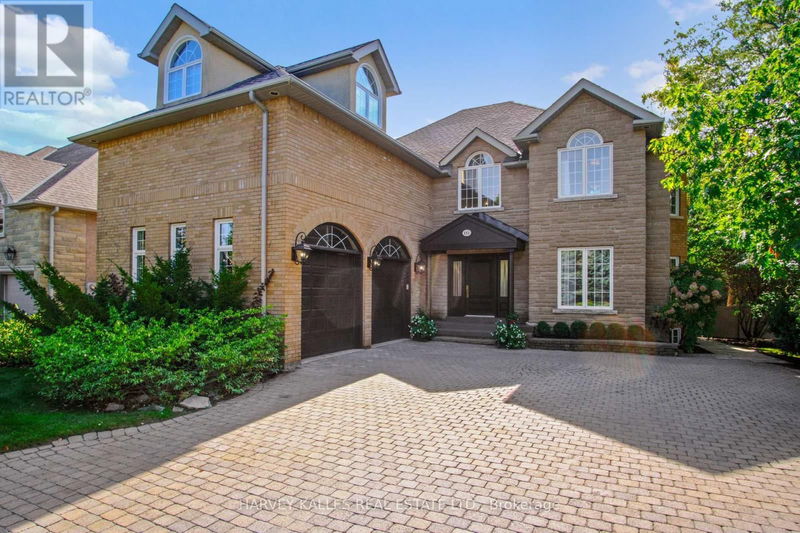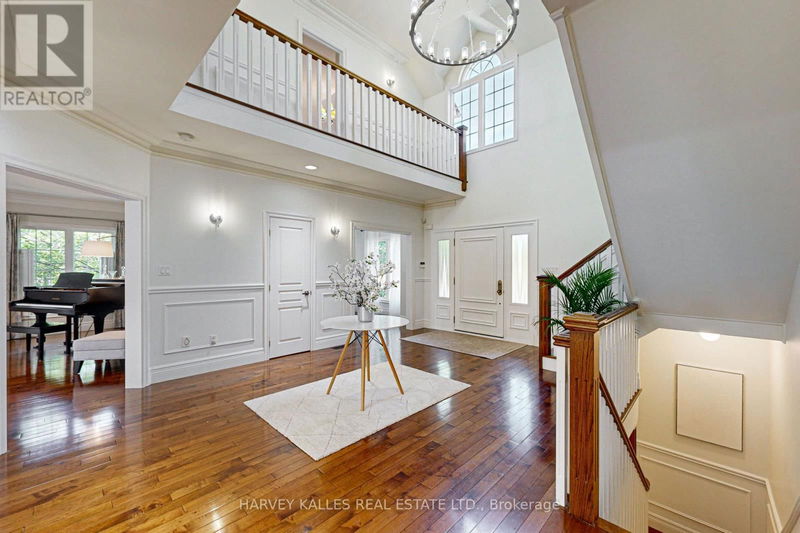115 Southlawn
Islington Woods | Vaughan (Islington Woods)
$2,188,000.00
Listed 7 days ago
- 4 bed
- 6 bath
- - sqft
- 12 parking
- Single Family
Property history
- Now
- Listed on Oct 1, 2024
Listed for $2,188,000.00
7 days on market
Location & area
Schools nearby
Home Details
- Description
- Change Your Life Today!!! with this 4-bedroom, 6-bathroom luxury home, Every detail has been meticulously crafted for comfort & style. Nestled in the sought-after Islington Woods, this property offers an expansive floor plan w/ Soaring Ceiling! Over 5000 Sq Ft of finished living space. Gourmet kitchen W stainless steel appliances, granite countertops, & a large island perfect for entertaining. Large family room complete with built-ins & cozy fireplace, A Dining room suited for large dinner parties. Primary Bdrm is a true retreat, offering a spacious bedroom, spa-like ensuite bath, & walk-in closet one could only dream of. The finished basement, an ideal space for a home theater, gym, or playroom complete with its own bathroom & Separate Entrance. The backyard Oasis features an in-ground saltwater pool, a spacious patio, outdoor shower & Cabana! **** EXTRAS **** Reverse Osmosis, all bathrooms renovated 2023, towel warmer primary bath, additional kitchen in basement, separate entrance, freshly painted, 2 cold cellars, ample storage, roof 2017, Furnace 2019, A/C 2022, Heater & Liner 2019, Pump 2023 (id:39198)
- Additional media
- https://my.matterport.com/show/?m=SrHBaAbSm3e
- Property taxes
- $9,560.00 per year / $796.67 per month
- Basement
- Separate entrance, N/A
- Year build
- -
- Type
- Single Family
- Bedrooms
- 4
- Bathrooms
- 6
- Parking spots
- 12 Total
- Floor
- Tile, Hardwood
- Balcony
- -
- Pool
- Inground pool
- External material
- Brick
- Roof type
- -
- Lot frontage
- -
- Lot depth
- -
- Heating
- Forced air, Natural gas
- Fire place(s)
- -
- Main level
- Kitchen
- 27’4” x 13’6”
- Dining room
- 15’11” x 12’12”
- Family room
- 23’4” x 18’7”
- Office
- 12’2” x 12’5”
- Basement
- Recreational, Games room
- 10’8” x 15’10”
- Kitchen
- 30’2” x 12’9”
- Living room
- 19’8” x 17’1”
- Family room
- 13’11” x 11’7”
- Second level
- Primary Bedroom
- 24’2” x 20’0”
- Bedroom 2
- 13’9” x 12’4”
- Bedroom 3
- 15’12” x 17’9”
- Bedroom 4
- 10’5” x 12’5”
Listing Brokerage
- MLS® Listing
- N9374544
- Brokerage
- HARVEY KALLES REAL ESTATE LTD.
Similar homes for sale
These homes have similar price range, details and proximity to 115 Southlawn









