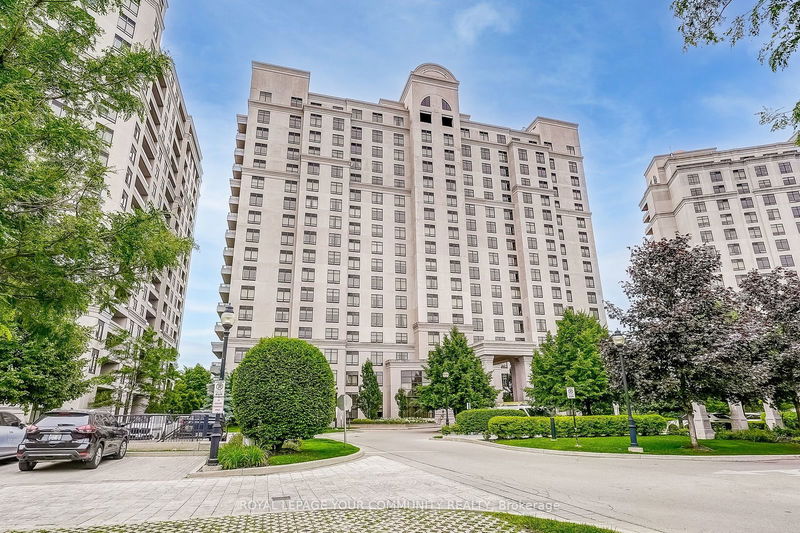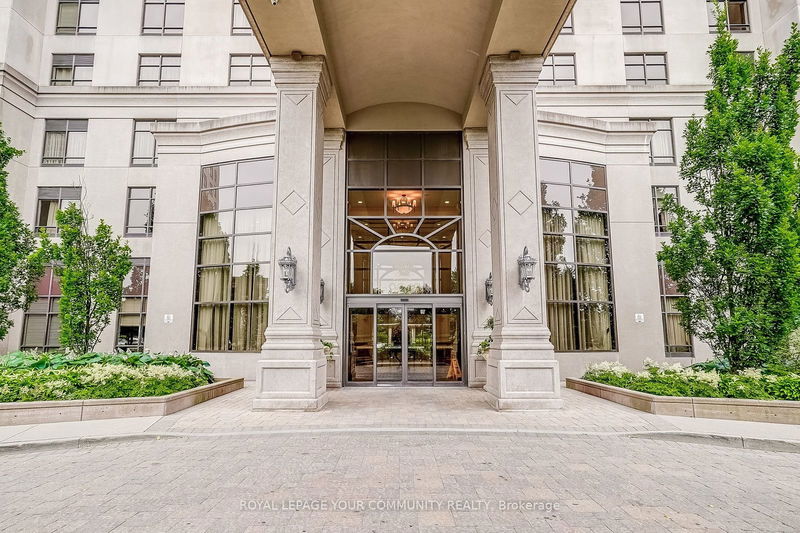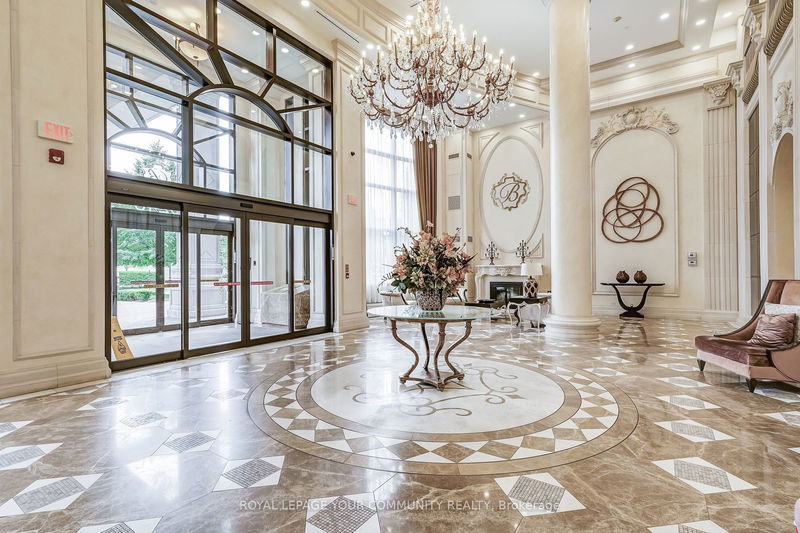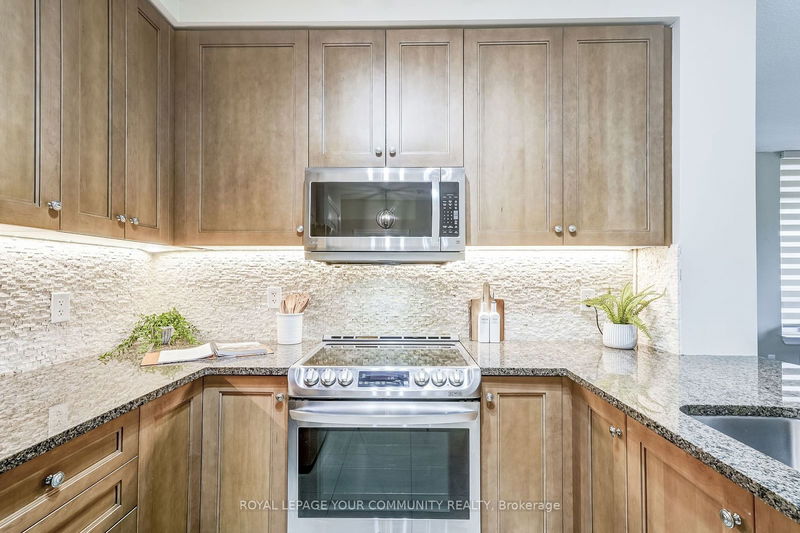505 - 9245 Jane
Maple | Vaughan
$799,000.00
Listed 6 days ago
- 2 bed
- 2 bath
- 1000-1199 sqft
- 2.0 parking
- Condo Apt
Instant Estimate
$809,800
+$10,800 compared to list price
Upper range
$860,045
Mid range
$809,800
Lower range
$759,556
Property history
- Now
- Listed on Oct 1, 2024
Listed for $799,000.00
6 days on market
- Jul 30, 2024
- 2 months ago
Terminated
Listed for $799,000.00 • 2 months on market
- Jun 26, 2024
- 3 months ago
Terminated
Listed for $849,900.00 • about 1 month on market
Location & area
Schools nearby
Home Details
- Description
- Luxury meets Comfort at its Finest in this Exclusive Bellaria Residence. Step into a Meticulously Crafted 2-bedroom, 2-bathroom Haven, Spanning 1100 sq ft, Boasting a 220 sq ft Wraparound Terrace offering Breathtaking Southern Views Overlooking the Serene Landscape. Designed as the Builder's Model Suite, this condo showcases a Kitchen with Custom Finishes, perfect for Culinary Enthusiasts and Entertainers alike. Enjoy the Convenience of 2 Underground Parking Spaces and a Secure Locker, Complemented by Bellaria Towers' Top-tier Amenities, including a 24 hr Gatehouse and Building Concierge. Surrounded by 20 acres of Private Green space and Trails, this Location offers a Harmonious Blend of Luxury and Nature, ideal for both Relaxation and Recreation. Conveniently located Close To Major Highways, Public Transit, Shopping, Vaughan Mills, New Hospital And Fine Dining Restaurants! Live where luxury meets lifestyle; seize this opportunity to make 9245 Jane Street your New Home. Schedule your private viewing today and experience the epitome of sophisticated urban living.
- Additional media
- https://unbranded.youriguide.com/505_9245_jane_st_vaughan_on/
- Property taxes
- $3,533.00 per year / $294.42 per month
- Condo fees
- $1,058.56
- Basement
- None
- Year build
- 11-15
- Type
- Condo Apt
- Bedrooms
- 2 + 1
- Bathrooms
- 2
- Pet rules
- Restrict
- Parking spots
- 2.0 Total | 2.0 Garage
- Parking types
- Owned
- Floor
- -
- Balcony
- Terr
- Pool
- -
- External material
- Concrete
- Roof type
- -
- Lot frontage
- -
- Lot depth
- -
- Heating
- Forced Air
- Fire place(s)
- N
- Locker
- Exclusive
- Building amenities
- Concierge, Games Room, Guest Suites, Gym, Party/Meeting Room, Visitor Parking
- Main
- Living
- 17’9” x 17’5”
- Dining
- 17’9” x 17’5”
- Den
- 9’3” x 13’8”
- Kitchen
- 10’2” x 9’4”
- Prim Bdrm
- 12’3” x 12’9”
- 2nd Br
- 9’12” x 11’5”
Listing Brokerage
- MLS® Listing
- N9374809
- Brokerage
- ROYAL LEPAGE YOUR COMMUNITY REALTY
Similar homes for sale
These homes have similar price range, details and proximity to 9245 Jane









